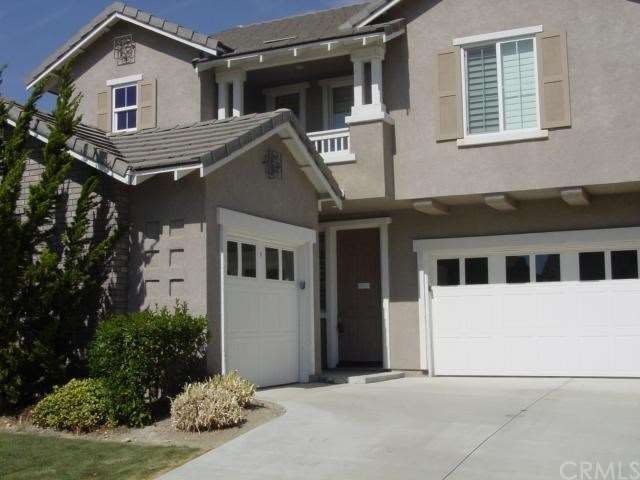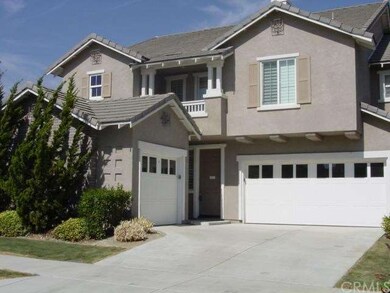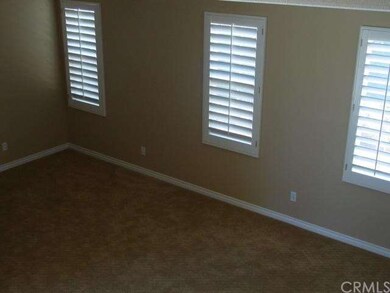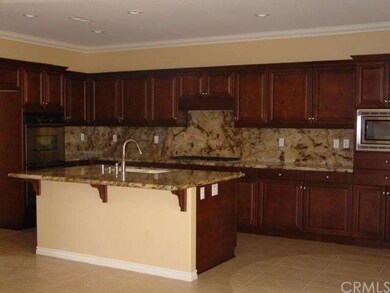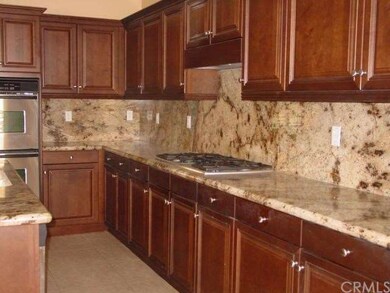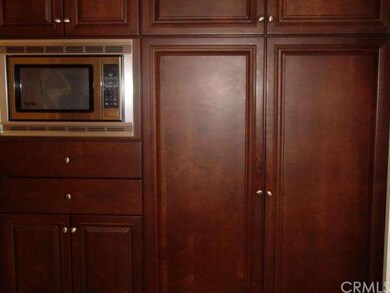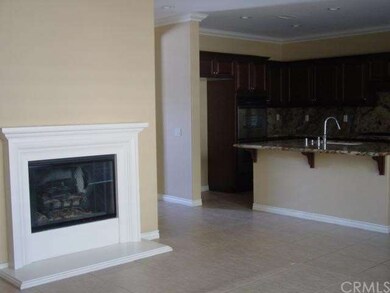
1009 Tyler Ln Upland, CA 91784
4
Beds
3
Baths
2,692
Sq Ft
5,433
Sq Ft Lot
Highlights
- Primary Bedroom Suite
- Peek-A-Boo Views
- Traditional Architecture
- Upland High School Rated A-
- Open Floorplan
- Bonus Room
About This Home
As of December 2016Gorgeous Colonies home situated on a much desired corner lot. This beautiful 4 bedroom home offers a wonderful floorplan with formal living and dining room, spacious family room, gourmet kitchen with granite counters and stainless appliances, office/library, plus bonus room and beautiful yard.
Home Details
Home Type
- Single Family
Est. Annual Taxes
- $10,443
Year Built
- Built in 2005
Lot Details
- 5,433 Sq Ft Lot
- South Facing Home
- Wood Fence
- Block Wall Fence
- Landscaped
- Corner Lot
- Level Lot
- Front and Back Yard Sprinklers
- Private Yard
- Lawn
- Back and Front Yard
HOA Fees
- $78 Monthly HOA Fees
Parking
- 3 Car Direct Access Garage
- Parking Available
- Front Facing Garage
- Side Facing Garage
- Two Garage Doors
Property Views
- Peek-A-Boo
- Mountain
Home Design
- Traditional Architecture
- Turnkey
- Frame Construction
- Tile Roof
- Concrete Roof
- Stucco
Interior Spaces
- 2,692 Sq Ft Home
- Open Floorplan
- Recessed Lighting
- Shutters
- Entryway
- Family Room with Fireplace
- Family Room Off Kitchen
- Living Room
- Formal Dining Room
- Bonus Room
- Fire and Smoke Detector
- Laundry Room
Kitchen
- Eat-In Galley Kitchen
- Open to Family Room
- Breakfast Bar
- Gas Oven or Range
- Cooktop
- Microwave
- Dishwasher
- Kitchen Island
- Granite Countertops
- Disposal
Flooring
- Carpet
- Tile
Bedrooms and Bathrooms
- 4 Bedrooms
- All Upper Level Bedrooms
- Primary Bedroom Suite
- Walk-In Closet
- 3 Full Bathrooms
Outdoor Features
- Covered patio or porch
- Exterior Lighting
- Rain Gutters
Utilities
- Two cooling system units
- Central Heating and Cooling System
Community Details
- The Colonies Master Association
Listing and Financial Details
- Tax Lot 50
- Tax Tract Number 16204
- Assessor Parcel Number 1044771500000
Ownership History
Date
Name
Owned For
Owner Type
Purchase Details
Closed on
Oct 17, 2023
Sold by
Armando Dela Cruz Mario and Med Dorislava
Bought by
De La Cruz Family Trust and Prado
Current Estimated Value
Purchase Details
Listed on
Feb 29, 2016
Closed on
Oct 28, 2016
Sold by
Nguy Valerie
Bought by
Medina Dela Cruz Mario Armando and Medina De La Cruz Dorislava
Seller's Agent
Susan Aleman
ELEMENT RE INC
Buyer's Agent
Jeffrey Curti
JEFFREY W. CURTI REAL ESTATE
List Price
$625,000
Sold Price
$600,000
Premium/Discount to List
-$25,000
-4%
Home Financials for this Owner
Home Financials are based on the most recent Mortgage that was taken out on this home.
Avg. Annual Appreciation
5.70%
Original Mortgage
$68,000
Interest Rate
3.57%
Mortgage Type
Credit Line Revolving
Purchase Details
Listed on
Oct 4, 2012
Closed on
Nov 30, 2012
Sold by
Ohearu Dennis M and Ohearn Jonna J
Bought by
Nguy Valerie
Seller's Agent
Susan Aleman
ELEMENT RE INC
Buyer's Agent
Susan Aleman
ELEMENT RE INC
List Price
$398,700
Sold Price
$435,000
Premium/Discount to List
$36,300
9.1%
Home Financials for this Owner
Home Financials are based on the most recent Mortgage that was taken out on this home.
Avg. Annual Appreciation
8.46%
Original Mortgage
$348,000
Interest Rate
3.27%
Mortgage Type
New Conventional
Purchase Details
Closed on
Jun 16, 2005
Sold by
Centex Homes
Bought by
Ohearn Dennis M and Ohearn Nonna J
Home Financials for this Owner
Home Financials are based on the most recent Mortgage that was taken out on this home.
Original Mortgage
$517,700
Interest Rate
5.51%
Mortgage Type
New Conventional
Similar Home in Upland, CA
Create a Home Valuation Report for This Property
The Home Valuation Report is an in-depth analysis detailing your home's value as well as a comparison with similar homes in the area
Home Values in the Area
Average Home Value in this Area
Purchase History
| Date | Type | Sale Price | Title Company |
|---|---|---|---|
| Deed | -- | None Listed On Document | |
| Grant Deed | $600,000 | Stewart Title Of Ca Inc | |
| Grant Deed | $435,000 | Stewart Title Of Ca Inc | |
| Grant Deed | $647,500 | Fidelity-Riverside |
Source: Public Records
Mortgage History
| Date | Status | Loan Amount | Loan Type |
|---|---|---|---|
| Previous Owner | $473,500 | New Conventional | |
| Previous Owner | $470,000 | New Conventional | |
| Previous Owner | $68,000 | Credit Line Revolving | |
| Previous Owner | $417,000 | New Conventional | |
| Previous Owner | $348,000 | New Conventional | |
| Previous Owner | $517,700 | New Conventional | |
| Previous Owner | $517,700 | New Conventional |
Source: Public Records
Property History
| Date | Event | Price | Change | Sq Ft Price |
|---|---|---|---|---|
| 12/13/2016 12/13/16 | Sold | $600,000 | -3.2% | $223 / Sq Ft |
| 11/01/2016 11/01/16 | Pending | -- | -- | -- |
| 08/30/2016 08/30/16 | Price Changed | $619,999 | -0.8% | $230 / Sq Ft |
| 02/29/2016 02/29/16 | For Sale | $625,000 | +43.7% | $232 / Sq Ft |
| 12/28/2012 12/28/12 | Sold | $435,000 | 0.0% | $162 / Sq Ft |
| 10/13/2012 10/13/12 | Pending | -- | -- | -- |
| 10/09/2012 10/09/12 | Off Market | $435,000 | -- | -- |
| 10/04/2012 10/04/12 | For Sale | $398,700 | -- | $148 / Sq Ft |
Source: California Regional Multiple Listing Service (CRMLS)
Tax History Compared to Growth
Tax History
| Year | Tax Paid | Tax Assessment Tax Assessment Total Assessment is a certain percentage of the fair market value that is determined by local assessors to be the total taxable value of land and additions on the property. | Land | Improvement |
|---|---|---|---|---|
| 2025 | $10,443 | $696,351 | $243,723 | $452,628 |
| 2024 | $10,443 | $682,697 | $238,944 | $443,753 |
| 2023 | $10,250 | $669,311 | $234,259 | $435,052 |
| 2022 | $10,599 | $656,188 | $229,666 | $426,522 |
| 2021 | $10,431 | $643,322 | $225,163 | $418,159 |
| 2020 | $10,058 | $636,725 | $222,854 | $413,871 |
| 2019 | $10,025 | $624,240 | $218,484 | $405,756 |
| 2018 | $9,749 | $612,000 | $214,200 | $397,800 |
| 2017 | $9,305 | $600,000 | $210,000 | $390,000 |
| 2016 | $7,538 | $452,503 | $158,376 | $294,127 |
| 2015 | $7,428 | $445,706 | $155,997 | $289,709 |
| 2014 | $7,306 | $436,975 | $152,941 | $284,034 |
Source: Public Records
Agents Affiliated with this Home
-

Seller's Agent in 2016
Susan Aleman
ELEMENT RE INC
(909) 214-4010
3 in this area
43 Total Sales
-
J
Buyer's Agent in 2016
Jeffrey Curti
JEFFREY W. CURTI REAL ESTATE
Map
Source: California Regional Multiple Listing Service (CRMLS)
MLS Number: C12123844
APN: 1044-771-50
Nearby Homes
- 1238 Leggio Ln
- 1759 Crebs Way
- 1061 Pebble Beach Dr
- 1315 Tyler Ln
- 901 Saint Andrews Dr
- 460 E Nicole Ct
- 1267 Kendra Ln
- 454 Miramar St
- 1255 Upland Hills Dr S
- 1810 N 2nd Ave
- 533 Woodhaven Ct
- 322 E 19th St
- 1737 Partridge Ave
- 1754 N 1st Ave
- 1679 N 2nd Ave
- 1844 N 1st Ave
- 251 Miramar St
- 1753 N 1st Ave
- 1770 N Euclid Ave
- 1693 Old Baldy Way
