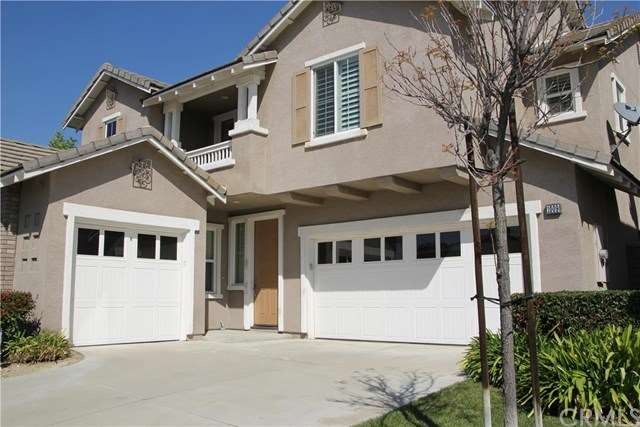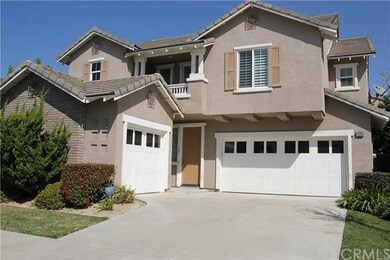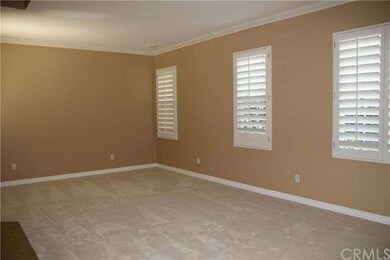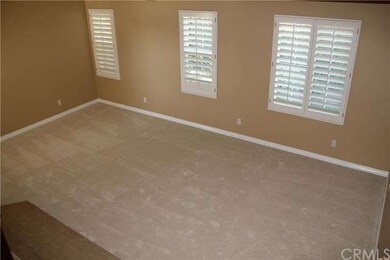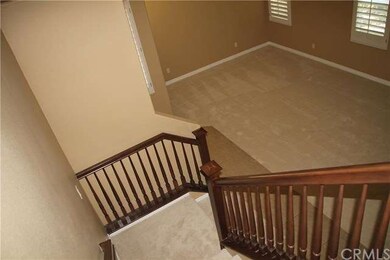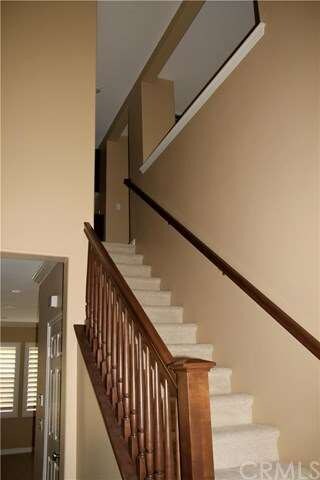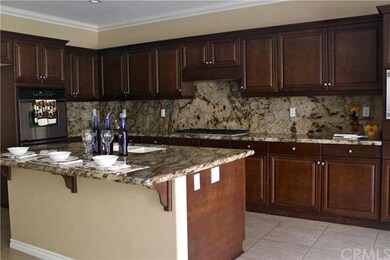
1009 Tyler Ln Upland, CA 91784
Highlights
- Primary Bedroom Suite
- Open Floorplan
- Corner Lot
- Upland High School Rated A-
- Traditional Architecture
- High Ceiling
About This Home
As of December 2016Here's your opportunity to live in the Colonies! Beautiful 4 bedroom (Possible fifth bedroom downstairs used as office) 3 bath home, corner lot, new carpet, open kitchen with island, granite counters, stainless steel appliances, office downstairs with built-ins, plantation shutters, individual laundry room upstairs, spacious master bedroom with large master bathroom complete with oversized bathtub, separate shower, walk in closet with custom closet design, balcony off of front bedroom, private backyard, 3 car attached garage and much much more.
Last Buyer's Agent
Jeffrey Curti
JEFFREY W. CURTI REAL ESTATE License #01488211
Home Details
Home Type
- Single Family
Est. Annual Taxes
- $10,443
Year Built
- Built in 2005
Lot Details
- 5,433 Sq Ft Lot
- Wood Fence
- Block Wall Fence
- Landscaped
- Corner Lot
- Rectangular Lot
- Level Lot
- Front and Back Yard Sprinklers
- Lawn
- Back and Front Yard
HOA Fees
- $80 Monthly HOA Fees
Parking
- 3 Car Direct Access Garage
- Parking Available
- Front Facing Garage
- Two Garage Doors
Home Design
- Traditional Architecture
- Turnkey
- Frame Construction
- Tile Roof
- Concrete Roof
- Stucco
Interior Spaces
- 2,692 Sq Ft Home
- Open Floorplan
- Built-In Features
- High Ceiling
- Recessed Lighting
- Gas Fireplace
- Plantation Shutters
- Window Screens
- Sliding Doors
- Family Room with Fireplace
- Family Room Off Kitchen
- Living Room
- Formal Dining Room
- Home Office
- Fire and Smoke Detector
- Laundry Room
Kitchen
- Breakfast Area or Nook
- Open to Family Room
- Breakfast Bar
- Gas Oven
- Self-Cleaning Oven
- Built-In Range
- Microwave
- Dishwasher
- Kitchen Island
- Granite Countertops
- Disposal
Flooring
- Carpet
- Tile
Bedrooms and Bathrooms
- 4 Bedrooms
- All Upper Level Bedrooms
- Primary Bedroom Suite
- Walk-In Closet
- Dressing Area
- 3 Full Bathrooms
Outdoor Features
- Patio
- Exterior Lighting
- Rain Gutters
- Front Porch
Utilities
- Central Heating and Cooling System
Listing and Financial Details
- Tax Lot 50
- Tax Tract Number 16204
- Assessor Parcel Number 1044771500000
Ownership History
Purchase Details
Purchase Details
Home Financials for this Owner
Home Financials are based on the most recent Mortgage that was taken out on this home.Purchase Details
Home Financials for this Owner
Home Financials are based on the most recent Mortgage that was taken out on this home.Purchase Details
Home Financials for this Owner
Home Financials are based on the most recent Mortgage that was taken out on this home.Similar Homes in the area
Home Values in the Area
Average Home Value in this Area
Purchase History
| Date | Type | Sale Price | Title Company |
|---|---|---|---|
| Deed | -- | None Listed On Document | |
| Grant Deed | $600,000 | Stewart Title Of Ca Inc | |
| Grant Deed | $435,000 | Stewart Title Of Ca Inc | |
| Grant Deed | $647,500 | Fidelity-Riverside |
Mortgage History
| Date | Status | Loan Amount | Loan Type |
|---|---|---|---|
| Previous Owner | $473,500 | New Conventional | |
| Previous Owner | $470,000 | New Conventional | |
| Previous Owner | $68,000 | Credit Line Revolving | |
| Previous Owner | $417,000 | New Conventional | |
| Previous Owner | $348,000 | New Conventional | |
| Previous Owner | $517,700 | New Conventional | |
| Previous Owner | $517,700 | New Conventional |
Property History
| Date | Event | Price | Change | Sq Ft Price |
|---|---|---|---|---|
| 12/13/2016 12/13/16 | Sold | $600,000 | -3.2% | $223 / Sq Ft |
| 11/01/2016 11/01/16 | Pending | -- | -- | -- |
| 08/30/2016 08/30/16 | Price Changed | $619,999 | -0.8% | $230 / Sq Ft |
| 02/29/2016 02/29/16 | For Sale | $625,000 | +43.7% | $232 / Sq Ft |
| 12/28/2012 12/28/12 | Sold | $435,000 | 0.0% | $162 / Sq Ft |
| 10/13/2012 10/13/12 | Pending | -- | -- | -- |
| 10/09/2012 10/09/12 | Off Market | $435,000 | -- | -- |
| 10/04/2012 10/04/12 | For Sale | $398,700 | -- | $148 / Sq Ft |
Tax History Compared to Growth
Tax History
| Year | Tax Paid | Tax Assessment Tax Assessment Total Assessment is a certain percentage of the fair market value that is determined by local assessors to be the total taxable value of land and additions on the property. | Land | Improvement |
|---|---|---|---|---|
| 2025 | $10,443 | $696,351 | $243,723 | $452,628 |
| 2024 | $10,443 | $682,697 | $238,944 | $443,753 |
| 2023 | $10,250 | $669,311 | $234,259 | $435,052 |
| 2022 | $10,599 | $656,188 | $229,666 | $426,522 |
| 2021 | $10,431 | $643,322 | $225,163 | $418,159 |
| 2020 | $10,058 | $636,725 | $222,854 | $413,871 |
| 2019 | $10,025 | $624,240 | $218,484 | $405,756 |
| 2018 | $9,749 | $612,000 | $214,200 | $397,800 |
| 2017 | $9,305 | $600,000 | $210,000 | $390,000 |
| 2016 | $7,538 | $452,503 | $158,376 | $294,127 |
| 2015 | $7,428 | $445,706 | $155,997 | $289,709 |
| 2014 | $7,306 | $436,975 | $152,941 | $284,034 |
Agents Affiliated with this Home
-
Susan Aleman

Seller's Agent in 2016
Susan Aleman
ELEMENT RE INC
(909) 214-4010
4 in this area
46 Total Sales
-
J
Buyer's Agent in 2016
Jeffrey Curti
JEFFREY W. CURTI REAL ESTATE
Map
Source: California Regional Multiple Listing Service (CRMLS)
MLS Number: CV16041338
APN: 1044-771-50
- 1782 Saige View Cir
- 1759 Crebs Way
- 1061 Pebble Beach Dr
- 901 Saint Andrews Dr
- 1732 Winston Ave
- 1267 Kendra Ln
- 454 Miramar St
- 1255 Upland Hills Dr S
- 1810 N 2nd Ave
- 533 Woodhaven Ct
- 322 E 19th St
- 1737 Partridge Ave
- 1754 N 1st Ave
- 251 Miramar St
- 1526 Cole Ln
- 1753 N 1st Ave
- 1498 Diego Way
- 1770 N Euclid Ave
- 8371 Hawthorne St
- 1604 N Laurel Ave
