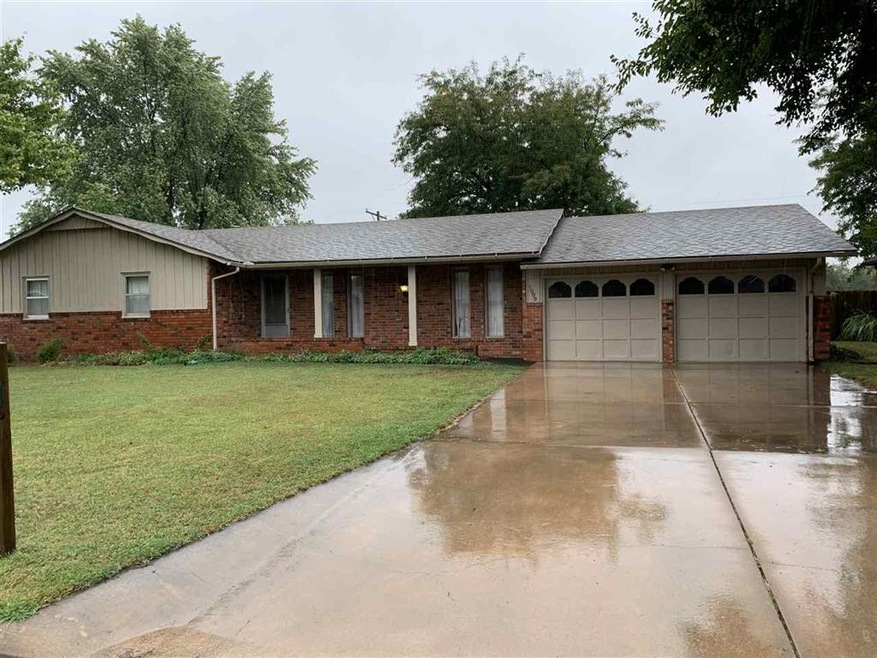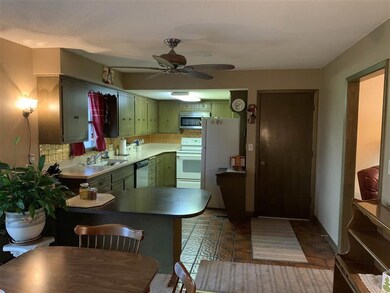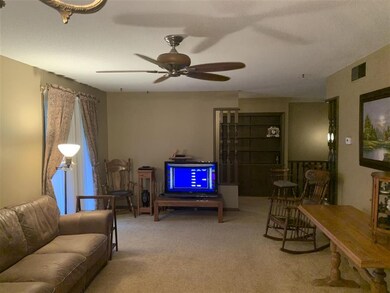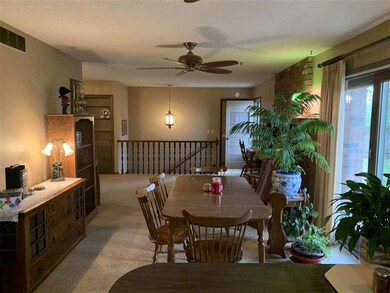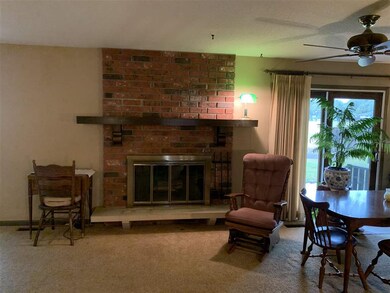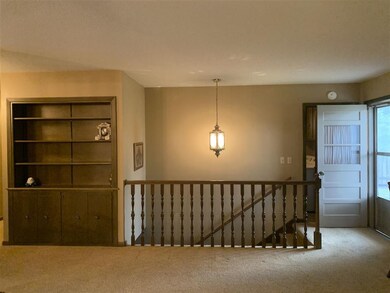
1009 W 10th St Newton, KS 67114
Highlights
- Ranch Style House
- 2 Car Attached Garage
- En-Suite Primary Bedroom
- Game Room
- Patio
- Forced Air Heating and Cooling System
About This Home
As of December 2021Quality built three bedroom, three bathroom brick home that shows talent from the covered front porch throughout the home to the back yard patio. (High impact resistant shingles, Corian counter updates in kitchen & bathrooms) The hearth/keeping room offers a casual place to gather throughout the day around the fireplace. The open floor plan has great natural lighting that brings the kitchen,dinning room and formal living together.2 car garage with full framed 8X13 work-shop that exits to the kitchen & back yard with irrigation well & system, storage shed & fenced yard with mature trees. Master suite bedroom & bathroom have access to the main-floor laundry that also exits to the back yard. Wide open staircase to the finished basement to enjoy the family rec room, storage, workshop & full bathroom w/tiled shower update & vanity.Great Newton neighborhood close to the High School and a few blocks to town shopping. Fun North of Newton area features are Sand Creek walk/bike path, Athletic Park & Ash Park & Centennial.
Last Agent to Sell the Property
Keller Williams Signature Partners, LLC License #SP00225385 Listed on: 09/09/2020
Home Details
Home Type
- Single Family
Est. Annual Taxes
- $3,293
Year Built
- Built in 1971
Lot Details
- 0.25 Acre Lot
- Wood Fence
- Sprinkler System
Parking
- 2 Car Attached Garage
Home Design
- Ranch Style House
- Frame Construction
- Composition Roof
Interior Spaces
- Wood Burning Fireplace
- Window Treatments
- Family Room with Fireplace
- Game Room
- Laundry on main level
Kitchen
- Oven or Range
- <<microwave>>
- Dishwasher
Bedrooms and Bathrooms
- 3 Bedrooms
- En-Suite Primary Bedroom
- 3 Full Bathrooms
- Bathtub and Shower Combination in Primary Bathroom
Finished Basement
- Basement Fills Entire Space Under The House
- Finished Basement Bathroom
- Basement Windows
Outdoor Features
- Patio
Schools
- Sunset Elementary School
- Santa Fe Middle School
- Newton High School
Utilities
- Forced Air Heating and Cooling System
- Heating System Uses Gas
Community Details
- Grandview Heights Subdivision
Listing and Financial Details
- Assessor Parcel Number 00000-0941801012008000
Ownership History
Purchase Details
Home Financials for this Owner
Home Financials are based on the most recent Mortgage that was taken out on this home.Similar Homes in Newton, KS
Home Values in the Area
Average Home Value in this Area
Purchase History
| Date | Type | Sale Price | Title Company |
|---|---|---|---|
| Warranty Deed | $180,000 | -- |
Property History
| Date | Event | Price | Change | Sq Ft Price |
|---|---|---|---|---|
| 12/17/2021 12/17/21 | Sold | -- | -- | -- |
| 11/19/2021 11/19/21 | Pending | -- | -- | -- |
| 10/29/2021 10/29/21 | For Sale | $189,000 | +6.2% | $70 / Sq Ft |
| 11/25/2020 11/25/20 | Sold | -- | -- | -- |
| 10/26/2020 10/26/20 | Pending | -- | -- | -- |
| 09/24/2020 09/24/20 | Price Changed | $178,000 | -2.2% | $70 / Sq Ft |
| 09/09/2020 09/09/20 | For Sale | $182,000 | -- | $71 / Sq Ft |
Tax History Compared to Growth
Tax History
| Year | Tax Paid | Tax Assessment Tax Assessment Total Assessment is a certain percentage of the fair market value that is determined by local assessors to be the total taxable value of land and additions on the property. | Land | Improvement |
|---|---|---|---|---|
| 2024 | $4,061 | $23,534 | $1,509 | $22,025 |
| 2023 | $3,822 | $21,586 | $1,509 | $20,077 |
| 2022 | $3,615 | $20,555 | $1,198 | $19,357 |
| 2021 | $3,362 | $19,883 | $1,198 | $18,685 |
| 2020 | $3,458 | $20,633 | $1,198 | $19,435 |
| 2019 | $3,329 | $19,906 | $1,198 | $18,708 |
| 2018 | $3,288 | $19,360 | $1,198 | $18,162 |
| 2017 | $3,163 | $18,980 | $1,198 | $17,782 |
| 2016 | $3,084 | $18,980 | $1,198 | $17,782 |
| 2015 | $2,920 | $18,817 | $1,198 | $17,619 |
| 2014 | $2,823 | $18,817 | $1,198 | $17,619 |
Agents Affiliated with this Home
-
Alex Carbajal

Seller's Agent in 2021
Alex Carbajal
RE/MAX Associates
(316) 288-9142
69 in this area
104 Total Sales
-
Joe Carbajal

Buyer's Agent in 2021
Joe Carbajal
RE/MAX Associates
(316) 500-7635
34 in this area
55 Total Sales
-
Stephanie Mayes

Seller's Agent in 2020
Stephanie Mayes
Keller Williams Signature Partners, LLC
(316) 217-1800
15 in this area
33 Total Sales
-
Amanda Buffalo

Buyer's Agent in 2020
Amanda Buffalo
Berkshire Hathaway PenFed Realty
(316) 680-9735
80 in this area
100 Total Sales
Map
Source: South Central Kansas MLS
MLS Number: 586628
APN: 094-18-0-10-12-008.00-0
- 916 Trinity Dr
- 1219 Berry Ave
- 820 W Broadway St
- 1317 W 9th St
- 620 W Broadway St
- 1410 W Broadway St
- 1001 W 17th St
- 1005 W 17th St
- 1009 W 17th St
- 1013 W 17th St
- 719 W 5th St
- 701 W 17th St
- 1500 Terrace Dr
- 313 Alice Ave
- 1508 Terrace Dr
- 309 Alice Ave
- 409 W 5th St
- 605 Normandy Rd
- 209 W 15th St
- 322 SW 2nd St
