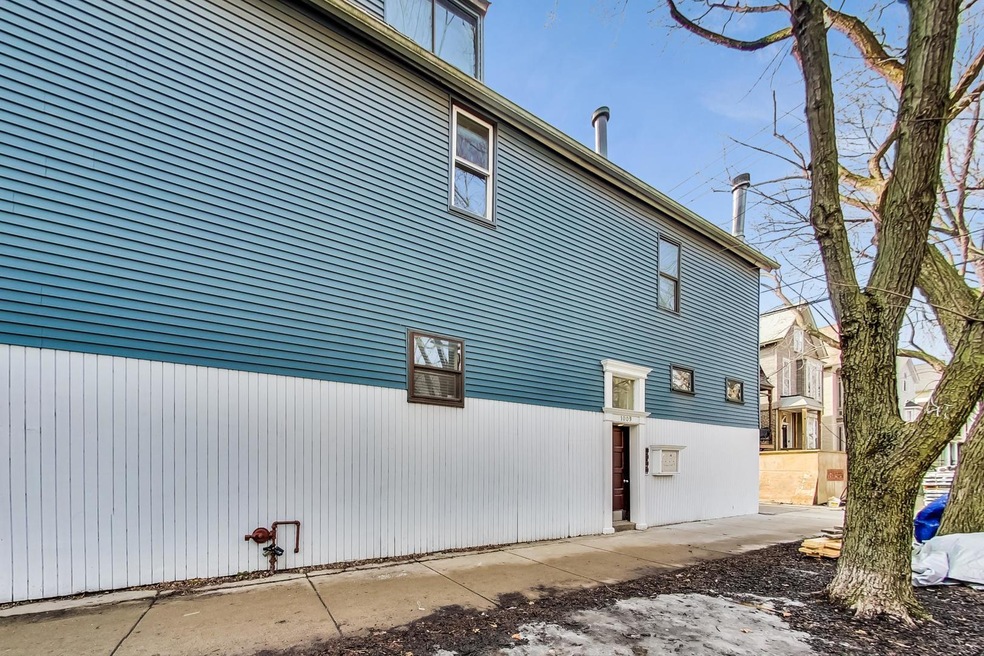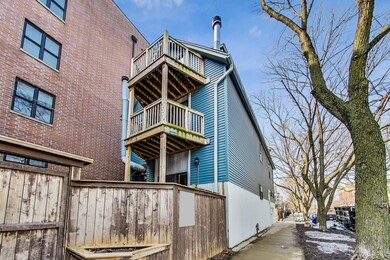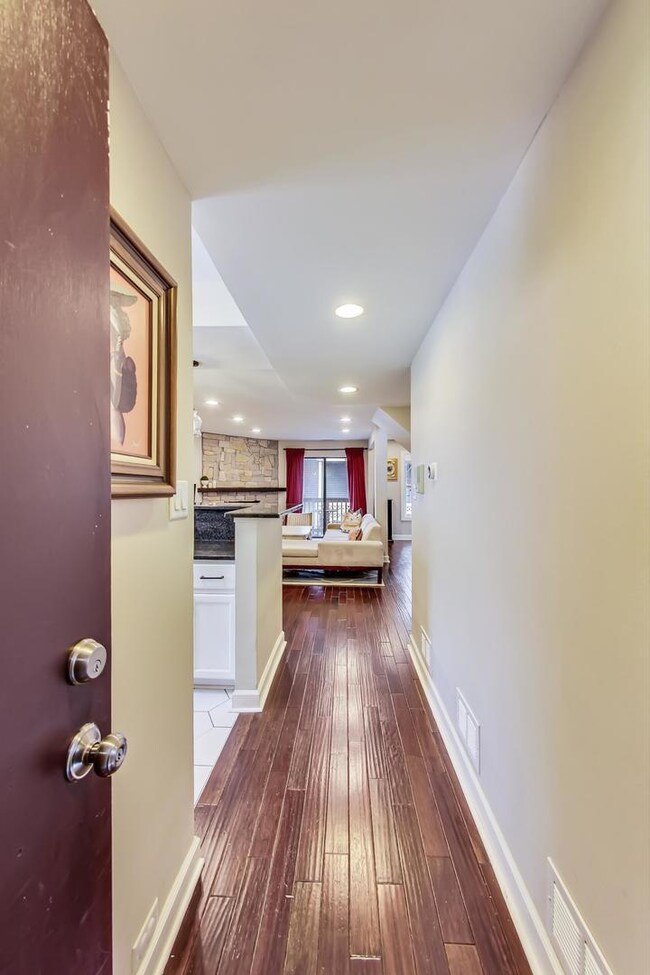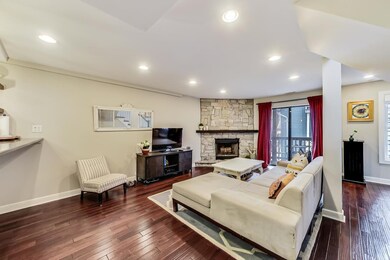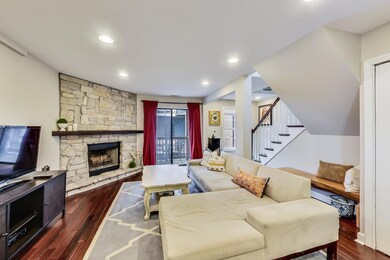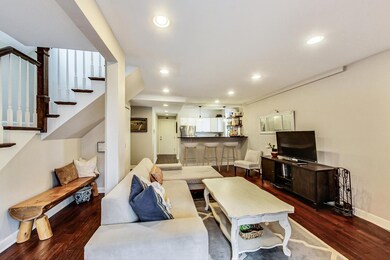
1009 W Wolfram St Unit 2E Chicago, IL 60657
Lakeview NeighborhoodHighlights
- Deck
- 2-minute walk to Diversey Station
- Den
- Lincoln Park High School Rated A
- Wood Flooring
- 4-minute walk to Wiggly Field Dog Park
About This Home
As of April 20222 bed PLUS DEN, 2 full bath, top floor duplex up on the border of Lakeview and Lincoln Park! This unit is filled with character, natural light, and functional updates that make this the perfect place to live and work from home. On the first level you have a den/guest room/flex space across the hall from the first full bathroom. As you walk into the main living space, you'll notice a beautiful and cozy wood-burning fireplace. Off the main living area you will find one of two balconies, perfect for grilling and getting some fresh air, all while overlooking the building courtyard. To get to the second level, you'll walk up a beautiful staircase with skylight that brings you to two additional bedrooms. On the second floor you'll also find another full bath that has been tastefully updated. Recent updates include: Bathroom updates, refinished stairs, fireplace upgrade, engineered hardwood flooring, and outdoor deck updates - all done in 2014. New kitchen cabinets in 2015, new furnace and A/C in 2019, and last but not least, updated closet systems and a new washer/dryer done in 2021. No pet restrictions and additional storage in the basement. The location can't be beat! Steps from Sheffield where you'll find Barcocina, DMK Burger Bar, Fish Bar, Replay, The River and so much more. Diversey brown line, Wiggly Field Dog Park, Lincoln Park Athletic Club, are also just a few minutes walk from this awesome spot.
Townhouse Details
Home Type
- Townhome
Est. Annual Taxes
- $5,666
Year Built
- Built in 1908 | Remodeled in 2014
HOA Fees
- $199 Monthly HOA Fees
Home Design
- Half Duplex
- Vinyl Siding
Interior Spaces
- 3-Story Property
- Skylights
- Wood Burning Fireplace
- Living Room with Fireplace
- Dining Room
- Den
- Wood Flooring
- Intercom
Kitchen
- Gas Cooktop
- Microwave
- Dishwasher
- Stainless Steel Appliances
Bedrooms and Bathrooms
- 2 Bedrooms
- 2 Potential Bedrooms
- Walk-In Closet
- 2 Full Bathrooms
Laundry
- Laundry on upper level
- Dryer
- Washer
Outdoor Features
- Balcony
- Deck
Utilities
- Central Air
- Heating System Uses Natural Gas
- Lake Michigan Water
Community Details
Overview
- Association fees include water, insurance, exterior maintenance, lawn care, scavenger, snow removal
- 6 Units
- Dan Rodriguez Association, Phone Number (224) 381-8795
- Property managed by Sheffield-Wolfram Condo Association
Pet Policy
- Dogs and Cats Allowed
Security
- Resident Manager or Management On Site
Ownership History
Purchase Details
Home Financials for this Owner
Home Financials are based on the most recent Mortgage that was taken out on this home.Purchase Details
Home Financials for this Owner
Home Financials are based on the most recent Mortgage that was taken out on this home.Purchase Details
Home Financials for this Owner
Home Financials are based on the most recent Mortgage that was taken out on this home.Purchase Details
Purchase Details
Home Financials for this Owner
Home Financials are based on the most recent Mortgage that was taken out on this home.Similar Homes in Chicago, IL
Home Values in the Area
Average Home Value in this Area
Purchase History
| Date | Type | Sale Price | Title Company |
|---|---|---|---|
| Warranty Deed | $375,000 | -- | |
| Warranty Deed | $375,000 | None Listed On Document | |
| Warranty Deed | $220,000 | Attorneys Title Guaranty Fun | |
| Deed In Lieu Of Foreclosure | -- | None Available | |
| Warranty Deed | $334,000 | Stewart Title Of Illinois |
Mortgage History
| Date | Status | Loan Amount | Loan Type |
|---|---|---|---|
| Open | $356,250 | New Conventional | |
| Previous Owner | $208,905 | New Conventional | |
| Previous Owner | $80,000 | Unknown | |
| Previous Owner | $267,200 | Unknown | |
| Previous Owner | $33,400 | Stand Alone Second |
Property History
| Date | Event | Price | Change | Sq Ft Price |
|---|---|---|---|---|
| 04/14/2022 04/14/22 | Sold | $375,000 | +13.6% | $313 / Sq Ft |
| 03/14/2022 03/14/22 | Pending | -- | -- | -- |
| 03/09/2022 03/09/22 | For Sale | $330,000 | +50.1% | $275 / Sq Ft |
| 04/07/2014 04/07/14 | Sold | $219,900 | 0.0% | $183 / Sq Ft |
| 03/03/2014 03/03/14 | Pending | -- | -- | -- |
| 02/05/2014 02/05/14 | Price Changed | $219,900 | -6.4% | $183 / Sq Ft |
| 02/04/2014 02/04/14 | For Sale | $234,900 | +6.8% | $196 / Sq Ft |
| 01/31/2014 01/31/14 | Off Market | $219,900 | -- | -- |
| 01/14/2014 01/14/14 | Price Changed | $234,900 | 0.0% | $196 / Sq Ft |
| 01/14/2014 01/14/14 | For Sale | $234,900 | +6.8% | $196 / Sq Ft |
| 01/04/2014 01/04/14 | Off Market | $219,900 | -- | -- |
| 12/12/2013 12/12/13 | Price Changed | $255,000 | -5.5% | $213 / Sq Ft |
| 11/11/2013 11/11/13 | Price Changed | $269,900 | -3.6% | $225 / Sq Ft |
| 10/07/2013 10/07/13 | Price Changed | $279,900 | -5.1% | $233 / Sq Ft |
| 09/02/2013 09/02/13 | For Sale | $294,900 | -- | $246 / Sq Ft |
Tax History Compared to Growth
Tax History
| Year | Tax Paid | Tax Assessment Tax Assessment Total Assessment is a certain percentage of the fair market value that is determined by local assessors to be the total taxable value of land and additions on the property. | Land | Improvement |
|---|---|---|---|---|
| 2024 | $8,523 | $40,388 | $9,267 | $31,121 |
| 2023 | $7,578 | $39,000 | $9,321 | $29,679 |
| 2022 | $7,578 | $39,000 | $9,321 | $29,679 |
| 2021 | $7,440 | $38,999 | $9,320 | $29,679 |
| 2020 | $5,666 | $24,545 | $3,621 | $20,924 |
| 2019 | $5,552 | $26,665 | $3,621 | $23,044 |
| 2018 | $5,461 | $26,665 | $3,621 | $23,044 |
| 2017 | $5,388 | $24,202 | $3,195 | $21,007 |
| 2016 | $5,008 | $24,202 | $3,195 | $21,007 |
| 2015 | $4,581 | $24,202 | $3,195 | $21,007 |
| 2014 | $5,507 | $28,681 | $2,623 | $26,058 |
| 2013 | $5,407 | $28,681 | $2,623 | $26,058 |
Agents Affiliated with this Home
-
James D'Astice

Seller's Agent in 2022
James D'Astice
Compass
(773) 425-0706
18 in this area
437 Total Sales
-
Julie Roback

Buyer's Agent in 2022
Julie Roback
Baird Warner
(630) 212-2163
2 in this area
291 Total Sales
-
Ryan Smith

Seller's Agent in 2014
Ryan Smith
Re/Max Premier
(312) 810-9680
798 Total Sales
-
Coya Smith

Seller Co-Listing Agent in 2014
Coya Smith
RE/MAX Premier
(708) 903-5110
165 Total Sales
Map
Source: Midwest Real Estate Data (MRED)
MLS Number: 11339902
APN: 14-29-228-063-1005
- 2941 N Sheffield Ave Unit 1
- 2742 N Kenmore Ave
- 2855 N Mildred Ave Unit 3N
- 2735 N Kenmore Ave Unit 2S
- 851 W Wolfram St Unit PH
- 2727 N Kenmore Ave Unit 2
- 2730 N Lincoln Ave Unit 2
- 831 W George St Unit 2
- 2762 N Lincoln Ave Unit 204
- 1100 W Wellington Ave
- 2832 N Racine Ave Unit 1W
- 2832 N Racine Ave Unit 1E
- 2832 N Racine Ave Unit 2E
- 1142 W Schubert Ave Unit 3
- 2846 N Racine Ave Unit 3
- 2649 N Mildred Ave Unit 3S
- 822 W Oakdale Ave
- 3033 N Seminary Ave
- 1030 W Wrightwood Ave Unit B
- 2735 N Magnolia Ave
