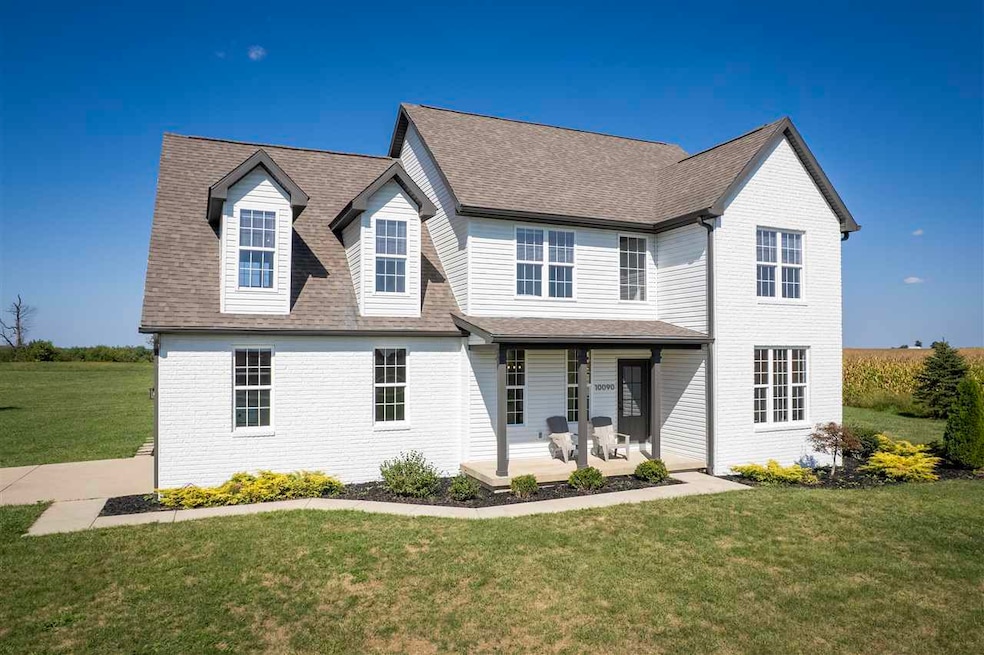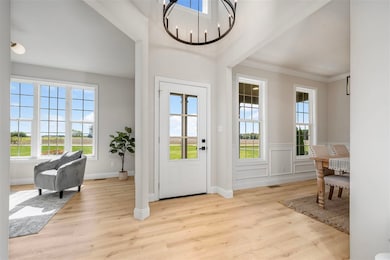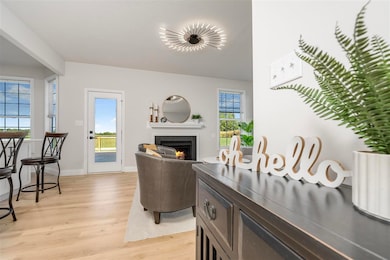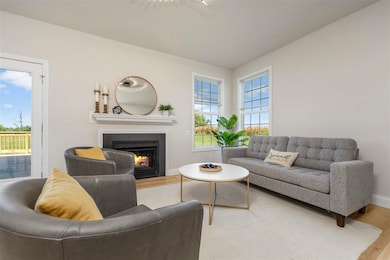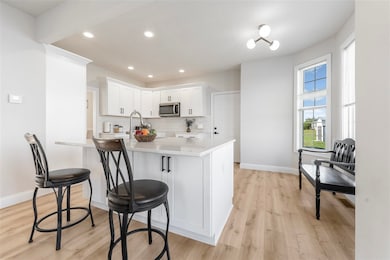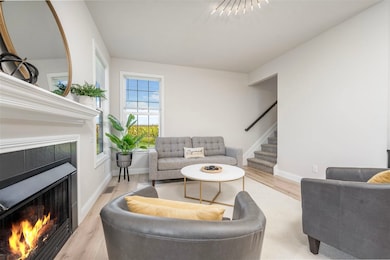10090 Smoky Row Rd Greens Fork, IN 47345
Estimated payment $2,762/month
Highlights
- Deck
- Covered Patio or Porch
- Living Room
- Main Floor Bedroom
- 2.5 Car Attached Garage
- Laundry Room
About This Home
Beautiful country property, nestled on 2.255 acres in Hagerstown School District! Meticulously renovated from top to bottom. On the main level, you will find a spacious custom kitchen with Quartz countertop, living room w/fireplace, formal dining room, a den and a half bathroom. Upstairs has 4 bedrooms, 2 full bathrooms and, let's not forget the laundry center to make laundry easier! The master bathroom is sure to please and is gorgeous. Take a step down to the basement for extra living space. Here you have 2 rooms for entertainment, exercise room or game room. Additionally, there is another room that could be used as a 5th bedroom and also has a full bathroom. Square footage is 2,339 w/ an additional 812 finished basement space (w/egress window). This is truly a must see home! Call/text Hayley Casebolt at 765-914-1189.
Home Details
Home Type
- Single Family
Est. Annual Taxes
- $3,546
Year Built
- Built in 2007
Lot Details
- 2.26 Acre Lot
Parking
- 2.5 Car Attached Garage
Home Design
- Brick Exterior Construction
- Shingle Roof
- Vinyl Siding
- Stick Built Home
Interior Spaces
- 3,151 Sq Ft Home
- 2-Story Property
- Electric Fireplace
- Window Treatments
- Family Room
- Living Room
- Dining Room
- Utility Room
- Laundry Room
- Basement
Kitchen
- Microwave
- Dishwasher
- Disposal
Bedrooms and Bathrooms
- 4 Bedrooms
- Main Floor Bedroom
Outdoor Features
- Deck
- Covered Patio or Porch
Schools
- Nettle Creek Elementary And Middle School
- Nettle Creek High School
Utilities
- Forced Air Heating and Cooling System
- Heat Pump System
- Well
- Electric Water Heater
- Septic System
Map
Home Values in the Area
Average Home Value in this Area
Tax History
| Year | Tax Paid | Tax Assessment Tax Assessment Total Assessment is a certain percentage of the fair market value that is determined by local assessors to be the total taxable value of land and additions on the property. | Land | Improvement |
|---|---|---|---|---|
| 2024 | $3,546 | $350,700 | $20,000 | $330,700 |
| 2023 | $3,285 | $324,400 | $18,400 | $306,000 |
| 2022 | $3,352 | $331,100 | $18,400 | $312,700 |
| 2021 | $3,109 | $306,000 | $18,400 | $287,600 |
| 2020 | $2,586 | $254,000 | $18,200 | $235,800 |
| 2019 | $2,280 | $223,800 | $18,200 | $205,600 |
| 2018 | $2,301 | $226,100 | $18,200 | $207,900 |
| 2017 | $2,293 | $225,600 | $18,200 | $207,400 |
| 2016 | $2,226 | $221,400 | $17,700 | $203,700 |
| 2014 | $1,918 | $207,600 | $17,700 | $189,900 |
| 2013 | $1,918 | $201,000 | $17,700 | $183,300 |
Property History
| Date | Event | Price | List to Sale | Price per Sq Ft | Prior Sale |
|---|---|---|---|---|---|
| 11/10/2025 11/10/25 | Price Changed | $467,900 | -2.1% | $148 / Sq Ft | |
| 10/23/2025 10/23/25 | For Sale | $477,900 | 0.0% | $152 / Sq Ft | |
| 10/23/2025 10/23/25 | Price Changed | $477,900 | -0.4% | $152 / Sq Ft | |
| 10/22/2025 10/22/25 | Off Market | $479,900 | -- | -- | |
| 09/12/2025 09/12/25 | For Sale | $479,900 | +50.2% | $152 / Sq Ft | |
| 05/13/2020 05/13/20 | Sold | $319,500 | +1.5% | $137 / Sq Ft | View Prior Sale |
| 03/11/2020 03/11/20 | Pending | -- | -- | -- | |
| 01/22/2020 01/22/20 | For Sale | $314,900 | -- | $135 / Sq Ft |
Purchase History
| Date | Type | Sale Price | Title Company |
|---|---|---|---|
| Sheriffs Deed | $294,000 | None Listed On Document | |
| Warranty Deed | $319,500 | Freedom Title Company | |
| Warranty Deed | -- | -- | |
| Special Warranty Deed | -- | -- |
Mortgage History
| Date | Status | Loan Amount | Loan Type |
|---|---|---|---|
| Previous Owner | $319,500 | New Conventional | |
| Previous Owner | $199,400 | New Conventional |
Source: Richmond Association of REALTORS®
MLS Number: 10052000
APN: 89-06-22-000-104.004-008
- 6855 N Centerville Rd
- 1775 N Jacksonburg Rd
- 8292 Main St
- 0 Walnut St
- 8337 Main St
- 274 4th St
- 227 Market St
- 475 N Washington St
- 7310 Lacy Rd
- 129 W South Market St
- 399 W Harrison St
- 9004 Hidden Hills Dr
- 6357 Dalton Rd
- 5159 State Road 38
- 8171 George Early Rd
- 4088 Webster Rd
- 6049 U S 35
- 0 Ellen Ct
- Lot 29 Ellen Ct
- LOT 25 Ellen Ct
- 300 S Washington St
- 300 S Washington St
- 300 S Washington St
- 4100 Royal Oak Dr
- 100 W Main St Unit Apartment 3
- 3001 W Cart Rd
- 1817 Chester Blvd
- 401 N 10th St
- 131 S 7th St Unit 131 Up
- 133 S 7th St Unit 133 down
- 200 S 8th St
- 326 1/2 S 12th St
- 318 N 21st St
- 1300 S 18th St
- 642 S 23rd St
- 1032 S 23rd St
- 114 N 34th St
- 501 Hayes Arboretum Rd
- 3735 S A St
- 207 W Walnut St
