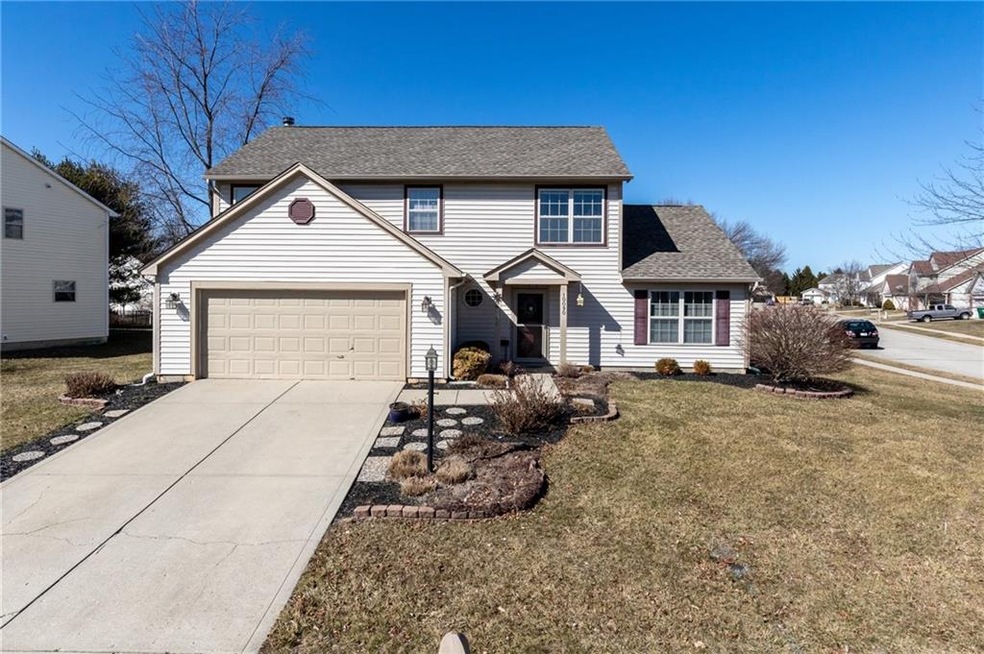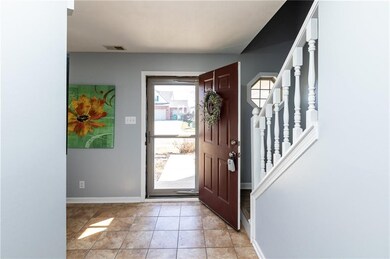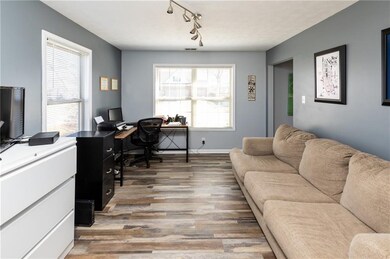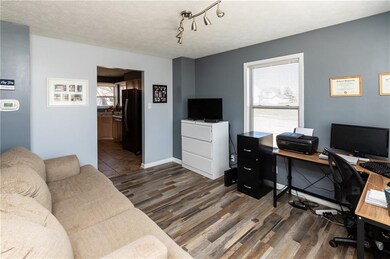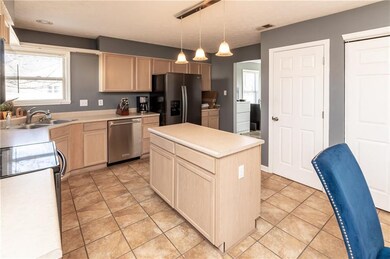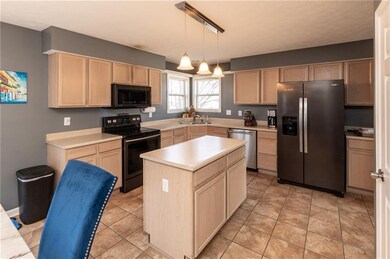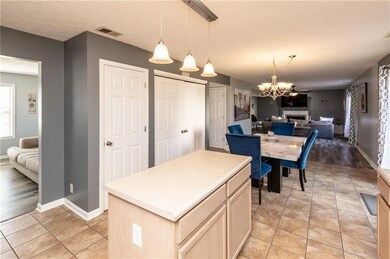
10090 Touchstone Dr Fishers, IN 46038
New Britton NeighborhoodHighlights
- Traditional Architecture
- Cathedral Ceiling
- 2 Car Attached Garage
- Cumberland Road Elementary School Rated A
- Wood Flooring
- Woodwork
About This Home
As of April 2021Welcome Home! Well-maintained, 4 bed, 2.5 bath in popular Sweet Briar (HSE schools) on corner lot of cul-de-sac; owner notes gorgeous landscape will grow in spring/summer; Brand new LVP flooring on main & entire upstairs; Fresh paint throughout; spacious kitchen w/brand new appliances; office/flex on main; spacious living area w/ wood-burning fireplace; XL 2car garage; brand new sliding door to backyard w/maintained wood deck; fully enclosed new maintenance-free chain link fence; new storm door on front; anti-slip, LVP wrapped stairs to upper; 4 bed up; large master w/vaulted ceilings; huge(!) closet w/custom shelving; ceiling fans installed in all bedrooms; n'hood pool, bball courts, common area, paths, elementary in n'hood. A GREAT home!
Last Agent to Sell the Property
Berkshire Hathaway Home License #RB14034215 Listed on: 03/05/2021

Last Buyer's Agent
Virginia Campbell
F.C. Tucker Company

Home Details
Home Type
- Single Family
Est. Annual Taxes
- $2,088
Year Built
- Built in 1996
Lot Details
- 0.26 Acre Lot
- Back Yard Fenced
Parking
- 2 Car Attached Garage
- Driveway
Home Design
- Traditional Architecture
- Slab Foundation
- Vinyl Siding
Interior Spaces
- 2-Story Property
- Woodwork
- Cathedral Ceiling
- Vinyl Clad Windows
- Great Room with Fireplace
- Wood Flooring
- Attic Access Panel
Kitchen
- Electric Oven
- <<builtInMicrowave>>
- Dishwasher
- Disposal
Bedrooms and Bathrooms
- 4 Bedrooms
- Walk-In Closet
Outdoor Features
- Fire Pit
Utilities
- Forced Air Heating System
- Heat Pump System
- Cable TV Available
Community Details
- Association fees include insurance, maintenance, parkplayground, pool
- Sweet Briar Subdivision
- Property managed by Sweet Briar POA
- The community has rules related to covenants, conditions, and restrictions
Listing and Financial Details
- Assessor Parcel Number 291129004031000020
Ownership History
Purchase Details
Home Financials for this Owner
Home Financials are based on the most recent Mortgage that was taken out on this home.Purchase Details
Home Financials for this Owner
Home Financials are based on the most recent Mortgage that was taken out on this home.Purchase Details
Home Financials for this Owner
Home Financials are based on the most recent Mortgage that was taken out on this home.Similar Homes in Fishers, IN
Home Values in the Area
Average Home Value in this Area
Purchase History
| Date | Type | Sale Price | Title Company |
|---|---|---|---|
| Warranty Deed | $287,000 | None Available | |
| Quit Claim Deed | -- | None Available | |
| Warranty Deed | -- | Centurion Land Title |
Mortgage History
| Date | Status | Loan Amount | Loan Type |
|---|---|---|---|
| Open | $50,000 | New Conventional | |
| Open | $272,650 | New Conventional | |
| Previous Owner | $239,500 | New Conventional | |
| Previous Owner | $240,070 | FHA | |
| Previous Owner | $127,000 | New Conventional | |
| Previous Owner | $37,000 | Commercial | |
| Previous Owner | $137,364 | New Conventional |
Property History
| Date | Event | Price | Change | Sq Ft Price |
|---|---|---|---|---|
| 04/13/2021 04/13/21 | Sold | $287,000 | +2.5% | $134 / Sq Ft |
| 03/07/2021 03/07/21 | Pending | -- | -- | -- |
| 03/05/2021 03/05/21 | For Sale | $280,000 | +14.5% | $131 / Sq Ft |
| 08/02/2019 08/02/19 | Sold | $244,500 | 0.0% | $114 / Sq Ft |
| 06/21/2019 06/21/19 | Pending | -- | -- | -- |
| 06/02/2019 06/02/19 | Price Changed | $244,500 | -2.2% | $114 / Sq Ft |
| 05/23/2019 05/23/19 | For Sale | $249,900 | -- | $117 / Sq Ft |
Tax History Compared to Growth
Tax History
| Year | Tax Paid | Tax Assessment Tax Assessment Total Assessment is a certain percentage of the fair market value that is determined by local assessors to be the total taxable value of land and additions on the property. | Land | Improvement |
|---|---|---|---|---|
| 2024 | $3,395 | $331,500 | $47,600 | $283,900 |
| 2023 | $3,395 | $309,100 | $47,600 | $261,500 |
| 2022 | $2,841 | $274,100 | $47,600 | $226,500 |
| 2021 | $2,841 | $241,400 | $47,600 | $193,800 |
| 2020 | $2,371 | $208,700 | $47,600 | $161,100 |
| 2019 | $2,087 | $189,000 | $35,900 | $153,100 |
| 2018 | $1,902 | $172,000 | $35,900 | $136,100 |
| 2017 | $1,752 | $163,300 | $35,900 | $127,400 |
| 2016 | $1,709 | $161,100 | $35,900 | $125,200 |
| 2014 | $1,383 | $149,300 | $35,900 | $113,400 |
| 2013 | $1,383 | $141,800 | $35,900 | $105,900 |
Agents Affiliated with this Home
-
Allen Williams

Seller's Agent in 2021
Allen Williams
Berkshire Hathaway Home
(317) 339-2256
37 in this area
929 Total Sales
-
Nicole Yunker

Seller Co-Listing Agent in 2021
Nicole Yunker
Berkshire Hathaway Home
(317) 431-9909
2 in this area
172 Total Sales
-
V
Buyer's Agent in 2021
Virginia Campbell
F.C. Tucker Company
-
Blake Dearing

Seller's Agent in 2019
Blake Dearing
Realty World Indy
(317) 345-9511
1 in this area
34 Total Sales
-
Kyle Stuart
K
Buyer's Agent in 2019
Kyle Stuart
My Agent
(317) 979-4663
22 Total Sales
Map
Source: MIBOR Broker Listing Cooperative®
MLS Number: MBR21768496
APN: 29-11-29-004-031.000-020
- 13068 Lamarque Place
- 10150 Beresford Ct
- 10047 Perlita Place
- 10306 Tybalt Dr
- 12743 Locksley Place
- 10539 Ross Crossing
- 12974 Shandon Ln
- 12956 Shandon Ln
- 12854 Longleaf Ln
- 10443 Ringtail Place
- 9689 Exchange St
- 12922 St Andrews
- 10622 Howe Rd
- 9664 Legare St Unit 2601
- 12847 Arvada Place
- 12638 Granite Ridge Cir
- 12783 Granite Ridge Cir
- 12807 Granite Ridge Cir
- 12662 Granite Ridge Cir
- 12650 Granite Ridge Cir
