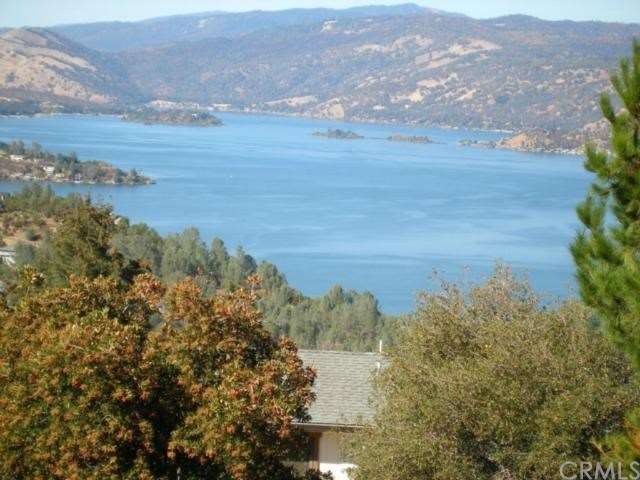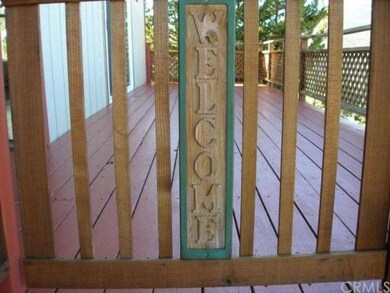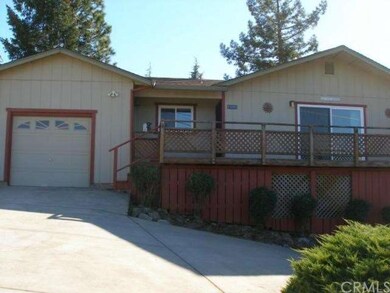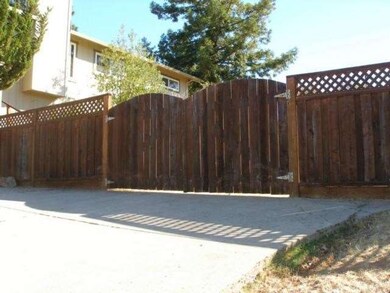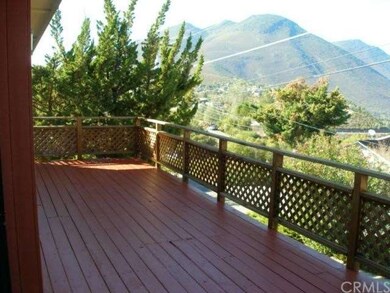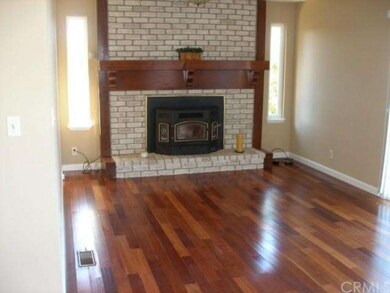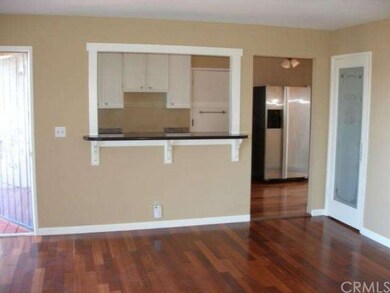10091 Emerald Dr Kelseyville, CA 95451
Highlights
- Fishing
- Lake View
- Wood Flooring
- All Bedrooms Downstairs
- Open Floorplan
- Living Room with Attached Deck
About This Home
As of November 2013Location, Location, Location...Imagine starting and ending your day with this spectacular view of Clear Lake and Mt Konocti.
This home features amazing views, double lot with lovely redwood fence, circular driveway, large deck in the front to enjoy the views, deck in the back to enjoy your private garden. The living room has beautiful hardwood floors, brick hearth, lovely warm pellet stove, sliding glass door to bring in the views and allow easy access to large deck. Kitchen features JennAir range, stainless steel and black appliances, charming pantry, breakfast-bar/pass through, and sliding glass door onto rear deck and your garden oasis. Bedrooms are graced with lovely hardwood floors and large closets. Master suite has patio doors onto rear deck providing easy access to garden. Master suite has full bath with tile floors and walk-in closet. Hall bath also has tub/shower combo with tile floors. Dual pane vinyl windows. This home has central heat and air conditioning. Home is move-in ready and the owners are very motivated to sell this well maintained home.
Large attached single garage, laundry hook-ups and workbench with cabinets are ready for your projects. Large double lot with nice wood fencing provides plenty of room for RV, to build a shop or ???
Last Agent to Sell the Property
Hank Montgomery
Henry Montgomery, Broker License #00596098
Home Details
Home Type
- Single Family
Est. Annual Taxes
- $2,440
Year Built
- Built in 1978
Lot Details
- 0.28 Acre Lot
- Rural Setting
- Wood Fence
- Redwood Fence
HOA Fees
- $7 Monthly HOA Fees
Parking
- 1 Car Attached Garage
- Parking Available
- Single Garage Door
- Garage Door Opener
- Circular Driveway
- Unassigned Parking
Home Design
- Ranch Style House
- Turnkey
- Composition Roof
- Wood Siding
- Concrete Perimeter Foundation
Interior Spaces
- 1,065 Sq Ft Home
- Open Floorplan
- Ceiling Fan
- Custom Window Coverings
- Sliding Doors
- Living Room with Fireplace
- Living Room with Attached Deck
- Lake Views
Kitchen
- Eat-In Kitchen
- Electric Range
- Dishwasher
Flooring
- Wood
- Tile
Bedrooms and Bathrooms
- 2 Bedrooms
- All Bedrooms Down
- 2 Full Bathrooms
Laundry
- Laundry Room
- Laundry in Garage
Home Security
- Carbon Monoxide Detectors
- Fire and Smoke Detector
Outdoor Features
- Patio
Utilities
- Central Heating and Cooling System
- Pellet Stove burns compressed wood to generate heat
- 220 Volts in Garage
- 220 Volts in Kitchen
- Conventional Septic
Listing and Financial Details
- Assessor Parcel Number 0435723700
Community Details
Recreation
- Fishing
Ownership History
Purchase Details
Home Financials for this Owner
Home Financials are based on the most recent Mortgage that was taken out on this home.Purchase Details
Home Financials for this Owner
Home Financials are based on the most recent Mortgage that was taken out on this home.Purchase Details
Home Financials for this Owner
Home Financials are based on the most recent Mortgage that was taken out on this home.Purchase Details
Purchase Details
Home Financials for this Owner
Home Financials are based on the most recent Mortgage that was taken out on this home.Map
Home Values in the Area
Average Home Value in this Area
Purchase History
| Date | Type | Sale Price | Title Company |
|---|---|---|---|
| Grant Deed | $152,000 | Fidelity National Title Co | |
| Grant Deed | $335,000 | North American Title Co | |
| Grant Deed | $260,000 | First American Title | |
| Interfamily Deed Transfer | -- | -- | |
| Interfamily Deed Transfer | -- | First American Title |
Mortgage History
| Date | Status | Loan Amount | Loan Type |
|---|---|---|---|
| Previous Owner | $214,000 | Purchase Money Mortgage | |
| Previous Owner | $207,600 | New Conventional | |
| Previous Owner | $135,600 | Purchase Money Mortgage | |
| Closed | $51,900 | No Value Available |
Property History
| Date | Event | Price | Change | Sq Ft Price |
|---|---|---|---|---|
| 05/21/2025 05/21/25 | For Sale | $375,000 | +146.7% | $352 / Sq Ft |
| 11/12/2013 11/12/13 | Sold | $152,000 | -1.9% | $143 / Sq Ft |
| 10/19/2013 10/19/13 | Pending | -- | -- | -- |
| 10/14/2013 10/14/13 | For Sale | $154,999 | -- | $146 / Sq Ft |
Tax History
| Year | Tax Paid | Tax Assessment Tax Assessment Total Assessment is a certain percentage of the fair market value that is determined by local assessors to be the total taxable value of land and additions on the property. | Land | Improvement |
|---|---|---|---|---|
| 2024 | $2,440 | $222,822 | $42,059 | $180,763 |
| 2023 | $2,414 | $218,454 | $41,235 | $177,219 |
| 2022 | $2,351 | $214,172 | $40,427 | $173,745 |
| 2021 | $2,329 | $209,974 | $39,635 | $170,339 |
| 2020 | $2,290 | $207,822 | $39,229 | $168,593 |
| 2019 | $2,356 | $203,748 | $38,460 | $165,288 |
| 2018 | $1,812 | $163,756 | $37,706 | $126,050 |
| 2017 | $1,785 | $160,546 | $36,967 | $123,579 |
| 2016 | $1,752 | $157,399 | $36,243 | $121,156 |
| 2015 | $1,638 | $155,036 | $35,699 | $119,337 |
| 2014 | $1,608 | $152,000 | $35,000 | $117,000 |
Source: California Regional Multiple Listing Service (CRMLS)
MLS Number: LC13209300
APN: 043-572-370-000
- 10091 Emerald Dr
- 10098 Emerald Dr
- 9911 Emerald Dr
- 5438 Olympia Dr
- 5010 Larkspur Way
- 5311 Larkspur Way
- 10115 Point Lakeview Rd
- 5281 Sierra Dr
- 9785 Mount Hood Way
- 10214 El Dorado Way
- 10075 El Capitan Way
- 5302 Sierra Dr
- 9813 El Dorado Way
- 10070 El Capitan Way
- 9836 Pinon Way
- 10305 Del Monte Way
- 9781 Fairway Dr
- 10369 Pebble Beach Way
- 5308 Monterey Place
- 4875 Tuolumne Ct
