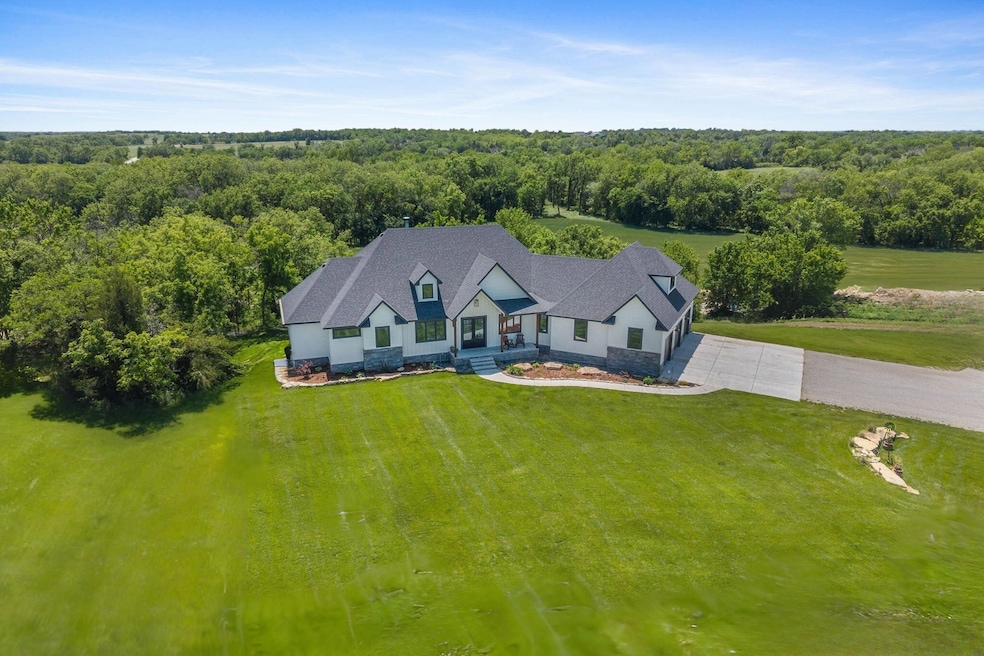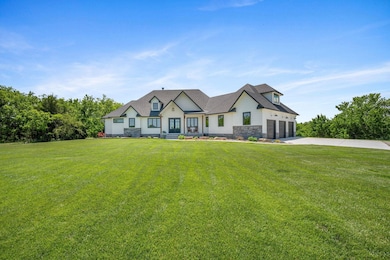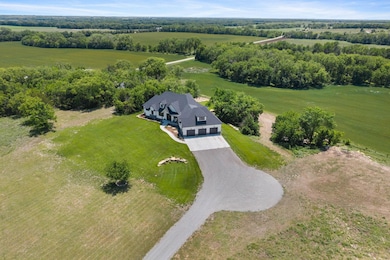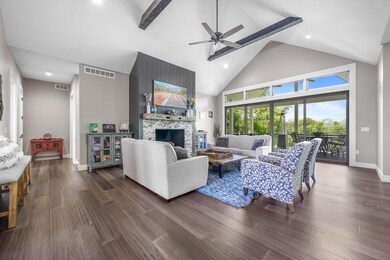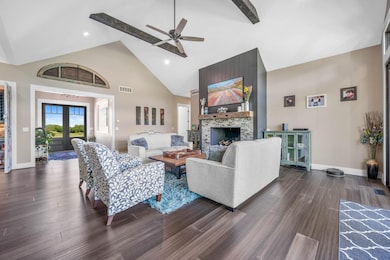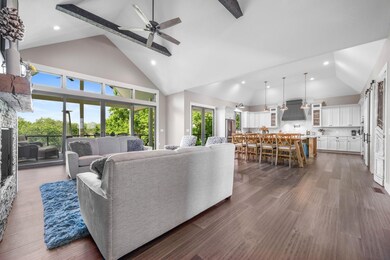10091 SW 180th St Douglass, KS 67039
Estimated payment $9,139/month
Highlights
- Hot Property
- 39.7 Acre Lot
- Recreation Room
- Private Water Access
- Covered Deck
- Wood Flooring
About This Home
Welcome to your dream retreat at 10091 SW 180th, Douglass, Kansas— a stunning 39.7-acre estate where modern luxury meets serene country living, nestled amidst mature trees, a dry creek bed, and abundant wildlife, with the charming bob-white calls of quail filling the air and trophy deer grazing just beyond the back deck, offering a breathtaking spectacle as you enjoy vibrant Kansas sunsets. This meticulously designed 5-bedroom, 3-full-bath, 2-half-bath residence has an oversized 3-car side-load garage, 10-foot ceilings, and 8-foot doors throughout the main level, blending sophisticated craftsmanship with functionality. The chef’s kitchen features custom Diamond Cabinetry with dovetail drawers, soft-close mechanisms, glass-fronted uppers, a herringbone subway tile backsplash, GE Café appliances (including a six-burner gas range with griddle, Wi-Fi-connected convection oven, microwave with steam-clean option, and refrigerator), built-in Fisher and Paykel espresso machine, a dishwasher with a third-tier rack, a 9x5-foot island crafted from reclaimed circular sawn wood from the original farmhouse built in 1890, a butler’s pantry, wine cellar, pot filler, and copper accent lighting, with the range hood vented externally. The living room stuns with a 16-foot vaulted ceiling, hand-distressed beams, a 10-foot bay of windows overlooking the sprawling backyard, and an industrial-sized gas fireplace with a stone surround and hand-chiseled mantle, while the open dining room offers a coffered ceiling and an 8-foot door to a vaulted composite deck, prewired for infrared heat and roughed in for an outdoor kitchen. The foyer impresses with a wood barrel ceiling and double 8-foot front doors. The main-level bedroom includes a walk-in closet and en-suite tile shower, while the master suite features an electric fireplace, accent lighting, a private deck entrance, and a spa-like bathroom with a wet room, hexagon tile flooring, a 6-foot soaker tub, rain shower, double quartz sinks, private commode, and a massive walk-in closet. Upstairs, a versatile room serves as a fifth bedroom, office, playroom, or craft room, and the walkout basement offers 9-foot ceilings, a carpeted rec room, a gaming space with concrete floors, a roughed-in wet bar, a half bath, two bedrooms with large closets, a full bath with custom shower, and a high-efficiency, zoned HVAC system with Nest thermostats. The main-level laundry includes a dog washing station, tile flooring, and built-in cabinetry, while a mudroom off the garage features a drop zone, powder bath, and a playful under-stair hiding space. Outdoor living shines with a sprawling yard, massive Kansas limestone boulders, a 12-zone sprinkler system, a private 140-foot well, and a 40x36-foot barn built into a Kansas bank with a loft, extra-large doors, and a separate 100-amp panel, complementing the main house’s 200-amp service. A gutted 1890s farmhouse offers potential as a guest house, in-law suite, or income property. A scenic 30-minute drive from downtown Wichita, this estate is a rare opportunity to own a luxurious retreat with historic charm and endless potential. As Mark Twain said, “Buy dirt—they aren’t making it anymore.” Don’t just dream it – OWN it.
Last Listed By
Own Real Estate LLC Brokerage Phone: 316-655-1818 License #BR00227381 Listed on: 05/28/2025
Home Details
Home Type
- Single Family
Est. Annual Taxes
- $16,033
Year Built
- Built in 2023
Lot Details
- 39.7 Acre Lot
- Sprinkler System
Parking
- 4 Car Garage
Home Design
- Composition Roof
Interior Spaces
- 1-Story Property
- Living Room
- Dining Room
- Recreation Room
- Walk-Out Basement
- Laundry Room
Kitchen
- Microwave
- Dishwasher
- Disposal
Flooring
- Wood
- Carpet
- Tile
Bedrooms and Bathrooms
- 5 Bedrooms
Outdoor Features
- Private Water Access
- Covered Deck
- Covered patio or porch
Schools
- Douglass Elementary School
- Douglass High School
Utilities
- Forced Air Heating and Cooling System
- Propane
- Irrigation Well
- Lagoon System
Community Details
- No Home Owners Association
- None Listed On Tax Record Subdivision
Listing and Financial Details
- Assessor Parcel Number 413-06-0-00-00-001-00-0
Map
Home Values in the Area
Average Home Value in this Area
Tax History
| Year | Tax Paid | Tax Assessment Tax Assessment Total Assessment is a certain percentage of the fair market value that is determined by local assessors to be the total taxable value of land and additions on the property. | Land | Improvement |
|---|---|---|---|---|
| 2024 | $160 | $119,799 | $9,226 | $110,573 |
| 2023 | $1,281 | $10,480 | $5,921 | $4,559 |
| 2022 | $0 | $3,380 | $3,214 | $166 |
| 2021 | $902 | $2,887 | $2,735 | $152 |
| 2020 | $991 | $13,036 | $4,316 | $8,720 |
| 2019 | $902 | $12,184 | $4,232 | $7,952 |
| 2018 | $868 | $11,944 | $4,121 | $7,823 |
| 2017 | $835 | $11,091 | $3,562 | $7,529 |
Property History
| Date | Event | Price | Change | Sq Ft Price |
|---|---|---|---|---|
| 05/28/2025 05/28/25 | For Sale | $1,390,000 | -- | $278 / Sq Ft |
Purchase History
| Date | Type | Sale Price | Title Company |
|---|---|---|---|
| Warranty Deed | -- | Security 1St Title |
Mortgage History
| Date | Status | Loan Amount | Loan Type |
|---|---|---|---|
| Open | $344,000 | New Conventional | |
| Closed | $391,000 | New Conventional | |
| Closed | $346,000 | New Conventional |
Source: South Central Kansas MLS
MLS Number: 656147
APN: 413-06-0-00-00-001-00-0
- Lot 5 SW Tawakoni Rd
- 304 N Walnut St
- 226 E 1st St
- 14937 SW Thunder Rd
- 217 S Maple St
- 16355 SW Indianola Rd
- 803 E 3rd St
- 7.3 + - Acres On Sw 220th
- 821 E 4th Cir
- 11099 SW 144th Terrace
- 13418 SW 200th St
- Tract B SW Adams Rd
- Tract A SW Adams Rd
- 11649 SW 140th St
- 9788 SW 137th Terrace
- 0 SW Whitetail Run Unit SCK642846
- 0 SW Whitetail Run Unit SCK642845
- 0 SW Whitetail Run Unit SCK642844
- 0 SW Whitetail Run Unit SCK642842
- 0 SW Whitetail Run Unit SCK642841
