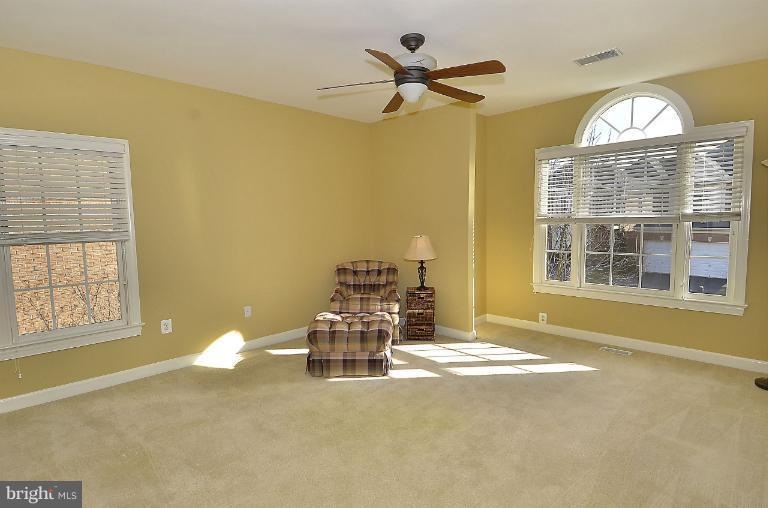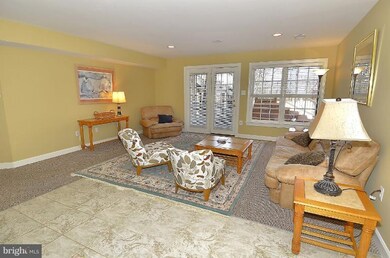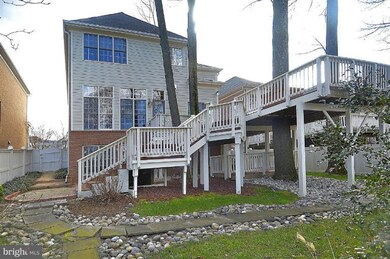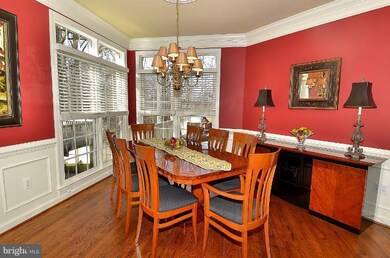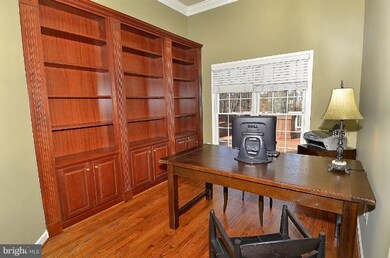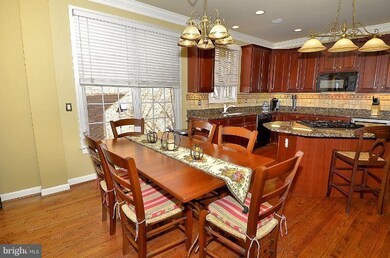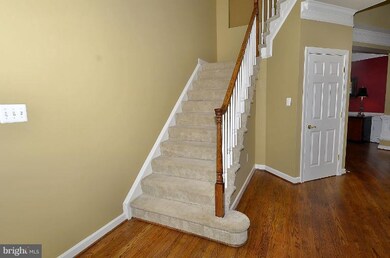
10094 Daniels Run Way Fairfax, VA 22030
Highlights
- Gourmet Kitchen
- View of Trees or Woods
- Colonial Architecture
- Johnson Middle School Rated A
- Open Floorplan
- Deck
About This Home
As of May 2015Fabulous and stunning in every way!! Wonderful Basheer/Edgemoore home backing to woods!! Gourmet kitchen with granite, cherry cabinets & gas cooking. Large breakfast area opening to family room with 11-foot ceilings, gas fireplace and tall palladium windows. Relaxing master suite with tray ceilings, 2 walk-in closets and luxury bath. Walk-out rec room and fifth bedroom, bar,den and 4th bath on LL
Last Agent to Sell the Property
Long & Foster Real Estate, Inc. License #0225037883 Listed on: 02/02/2012

Home Details
Home Type
- Single Family
Est. Annual Taxes
- $7,983
Year Built
- Built in 2002
Lot Details
- 6,882 Sq Ft Lot
- Back Yard Fenced
- Private Lot
- Wooded Lot
- Backs to Trees or Woods
- Property is in very good condition
HOA Fees
- $165 Monthly HOA Fees
Parking
- 2 Car Attached Garage
- Garage Door Opener
- Driveway
Home Design
- Colonial Architecture
- Brick Exterior Construction
- Asphalt Roof
Interior Spaces
- Property has 3 Levels
- Open Floorplan
- Wet Bar
- Built-In Features
- Chair Railings
- Wainscoting
- Tray Ceiling
- Two Story Ceilings
- Ceiling Fan
- Recessed Lighting
- 1 Fireplace
- Double Pane Windows
- Window Treatments
- Palladian Windows
- Atrium Windows
- French Doors
- Insulated Doors
- Six Panel Doors
- Entrance Foyer
- Family Room Off Kitchen
- Living Room
- Dining Room
- Den
- Library
- Game Room
- Wood Flooring
- Views of Woods
Kitchen
- Gourmet Kitchen
- Breakfast Room
- Down Draft Cooktop
- Microwave
- Extra Refrigerator or Freezer
- Ice Maker
- Dishwasher
- Kitchen Island
- Upgraded Countertops
- Disposal
Bedrooms and Bathrooms
- 5 Bedrooms
- En-Suite Primary Bedroom
- En-Suite Bathroom
- In-Law or Guest Suite
- 4.5 Bathrooms
Laundry
- Laundry Room
- Dryer
- Washer
Finished Basement
- Walk-Out Basement
- Rear Basement Entry
- Basement Windows
Outdoor Features
- Deck
- Patio
Utilities
- Forced Air Zoned Heating and Cooling System
- Vented Exhaust Fan
- Underground Utilities
- Natural Gas Water Heater
- Cable TV Available
Listing and Financial Details
- Tax Lot 247
- Assessor Parcel Number 696409
Community Details
Overview
- Association fees include common area maintenance, management, pool(s), road maintenance
- Built by BASHEER/EDGEMOORE
- Farrcroft Subdivision, Oakington Floorplan
- The community has rules related to recreational equipment, alterations or architectural changes, antenna installations, no recreational vehicles, boats or trailers
Amenities
- Common Area
- Community Center
Recreation
- Community Pool
Ownership History
Purchase Details
Home Financials for this Owner
Home Financials are based on the most recent Mortgage that was taken out on this home.Purchase Details
Home Financials for this Owner
Home Financials are based on the most recent Mortgage that was taken out on this home.Purchase Details
Home Financials for this Owner
Home Financials are based on the most recent Mortgage that was taken out on this home.Similar Homes in Fairfax, VA
Home Values in the Area
Average Home Value in this Area
Purchase History
| Date | Type | Sale Price | Title Company |
|---|---|---|---|
| Warranty Deed | $900,000 | -- | |
| Warranty Deed | $898,500 | -- | |
| Warranty Deed | $900,000 | -- |
Mortgage History
| Date | Status | Loan Amount | Loan Type |
|---|---|---|---|
| Open | $590,000 | New Conventional | |
| Closed | $809,000 | New Conventional | |
| Previous Owner | $718,800 | New Conventional | |
| Previous Owner | $417,000 | New Conventional | |
| Previous Owner | $200,000 | Credit Line Revolving |
Property History
| Date | Event | Price | Change | Sq Ft Price |
|---|---|---|---|---|
| 05/29/2015 05/29/15 | Sold | $900,000 | -3.1% | $192 / Sq Ft |
| 04/24/2015 04/24/15 | Pending | -- | -- | -- |
| 03/30/2015 03/30/15 | For Sale | $929,000 | +3.4% | $198 / Sq Ft |
| 04/04/2012 04/04/12 | Sold | $898,500 | -3.4% | $200 / Sq Ft |
| 02/28/2012 02/28/12 | Pending | -- | -- | -- |
| 02/02/2012 02/02/12 | For Sale | $930,000 | -- | $207 / Sq Ft |
Tax History Compared to Growth
Tax History
| Year | Tax Paid | Tax Assessment Tax Assessment Total Assessment is a certain percentage of the fair market value that is determined by local assessors to be the total taxable value of land and additions on the property. | Land | Improvement |
|---|---|---|---|---|
| 2024 | $11,382 | $1,105,000 | $370,900 | $734,100 |
| 2023 | $10,797 | $1,053,400 | $353,300 | $700,100 |
| 2022 | $10,331 | $1,022,900 | $345,600 | $677,300 |
| 2021 | $9,937 | $924,400 | $302,800 | $621,600 |
| 2020 | $9,585 | $891,600 | $302,800 | $588,800 |
| 2019 | $9,350 | $875,900 | $302,800 | $573,100 |
| 2018 | $9,285 | $875,900 | $302,800 | $573,100 |
| 2017 | $4,782 | $902,300 | $302,800 | $599,500 |
| 2016 | $4,791 | $902,300 | $302,800 | $599,500 |
| 2015 | $9,492 | $902,300 | $302,800 | $599,500 |
| 2014 | $9,861 | $948,200 | $318,800 | $629,400 |
Agents Affiliated with this Home
-
Judi La Morte

Seller's Agent in 2015
Judi La Morte
Long & Foster
(703) 968-7000
5 in this area
7 Total Sales
-
Vipul Mehta

Buyer's Agent in 2015
Vipul Mehta
Samson Properties
(571) 274-2004
1 in this area
41 Total Sales
-
Mark Goedde

Seller's Agent in 2012
Mark Goedde
Long & Foster
(703) 850-8129
76 Total Sales
-
Zinta Rodgers-Rickert

Buyer's Agent in 2012
Zinta Rodgers-Rickert
RE/MAX Gateway, LLC
(703) 304-1150
20 in this area
80 Total Sales
Map
Source: Bright MLS
MLS Number: 1003841240
APN: 57-2-02-04-247
- 3607 Heritage Ln
- 3805 Carolyn Ave
- 10095 Mccarty Crest Ct
- 10111 Ballynahown Cir
- 10004 Peterson St
- 3508 Brookwood Dr
- 4013 Virginia St
- 3848 University Dr
- 3512 Queen Anne Dr
- 10355 Main St
- 4112 Orchard Dr
- 3416 Country Hill Dr
- 3744 Chain Bridge Rd
- 9726 Saint Andrews Dr
- 4020 Stone Wall Ave
- 10419 Courthouse Dr
- 3814 Estel Rd
- 3634 Chain Bridge Rd
- 9718 Saint Andrews Dr
- 3814 Lyndhurst Dr Unit 203
