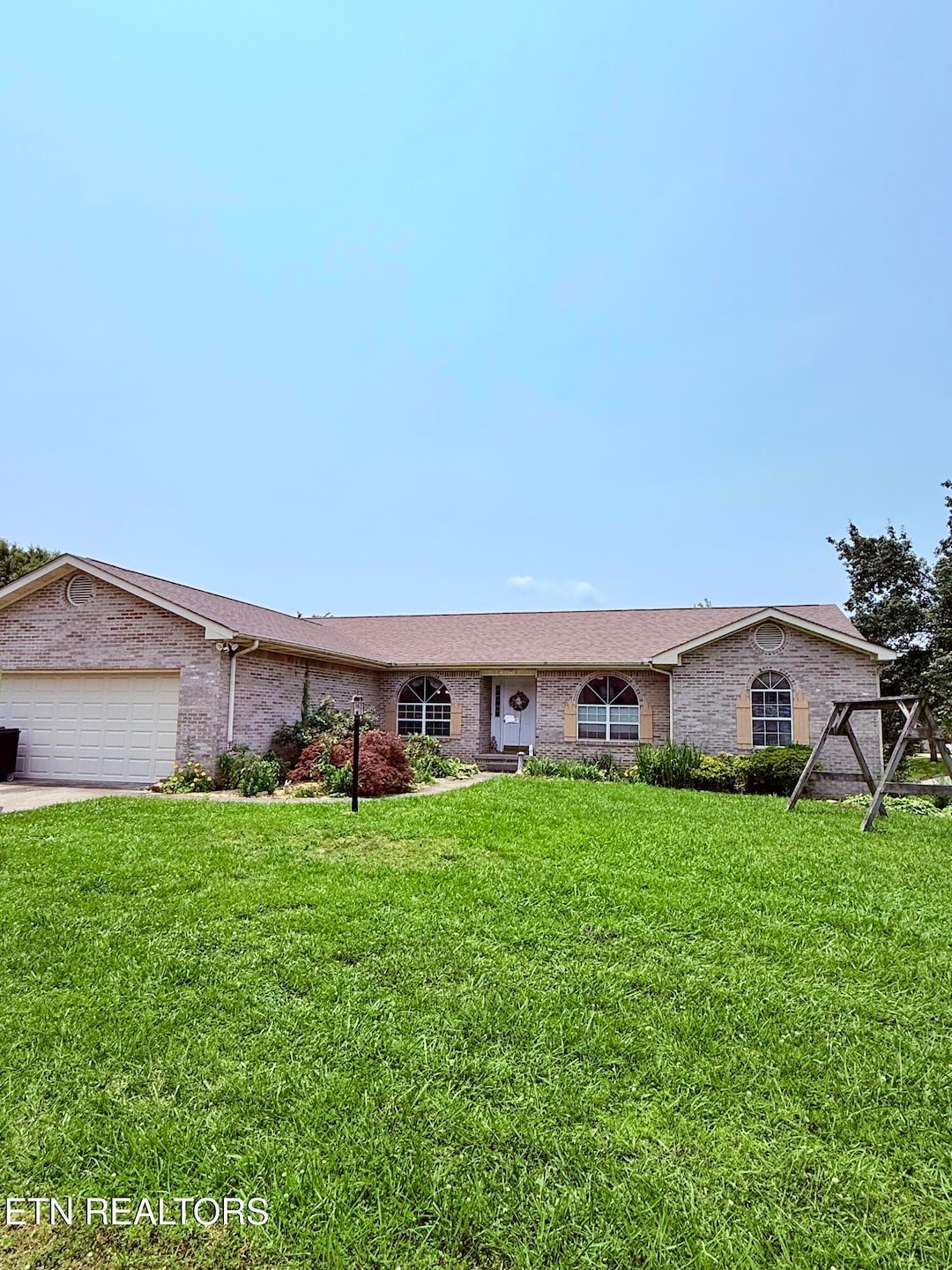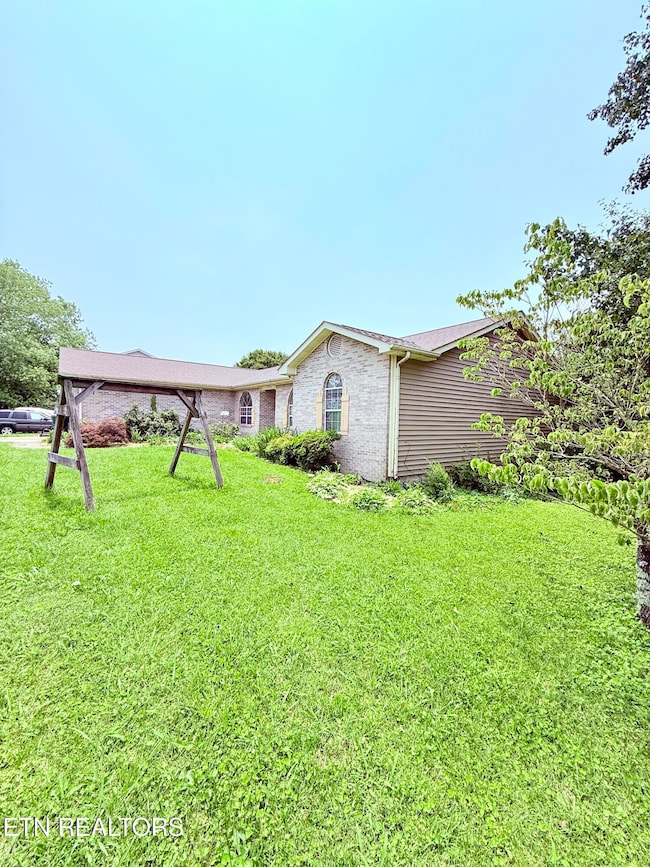
10095 Double Tree Rd Knoxville, TN 37932
Estimated payment $2,566/month
Highlights
- Countryside Views
- Traditional Architecture
- Main Floor Primary Bedroom
- Deck
- Wood Flooring
- Bonus Room
About This Home
Discover the charm and potential of this beautifully updated **all-brick home** located in a peaceful, established neighborhood in West Knoxville. With **3 spacious bedrooms, 3 full bathrooms**, and a **partially finished full basement**, this home offers plenty of room to grow and entertain.Sitting on a **generous corner lot**, the property provides both curb appeal and outdoor space for gardening, relaxing, or play. Inside, you'll find a thoughtfully designed layout featuring **new flooring throughout the main level**, a fresh **neutral paint palette**, and a welcoming atmosphere from the moment you step through the **brand-new front door**.The heart of the home—the kitchen—is being refreshed with **brand-new appliances**, making it move-in ready and perfect for hosting family and friends. Downstairs, the **partially finished basement** includes a **bonus room** and **additional living space**, ideal for a media room, gym, home office, or guest suite. Even the **staircase is getting a fresh new look**, adding to the home's updated feel.Located just minutes from schools, shopping, restaurants, and entertainment, this home offers the perfect blend of **peaceful living and everyday convenience**.Currently being updated and **priced to sell**, 10095 Doubletree Rd is a must-see—schedule your private tour today!
Home Details
Home Type
- Single Family
Est. Annual Taxes
- $1,215
Year Built
- Built in 1994
Lot Details
- 0.32 Acre Lot
- Corner Lot
- Level Lot
- Irregular Lot
Parking
- 2 Car Attached Garage
- Basement Garage
- Parking Available
- Common or Shared Parking
- Garage Door Opener
- Parking Lot
- Off-Street Parking
Home Design
- Traditional Architecture
- Brick Exterior Construction
- Vinyl Siding
Interior Spaces
- 2,689 Sq Ft Home
- Family Room
- Formal Dining Room
- Bonus Room
- Storage Room
- Wood Flooring
- Countryside Views
- Partially Finished Basement
- Recreation or Family Area in Basement
Kitchen
- Eat-In Kitchen
- Range
- Microwave
- Dishwasher
Bedrooms and Bathrooms
- 3 Bedrooms
- Primary Bedroom on Main
- Split Bedroom Floorplan
- Walk-In Closet
- 3 Full Bathrooms
- Walk-in Shower
Laundry
- Laundry Room
- Washer and Dryer Hookup
Outdoor Features
- Deck
Schools
- Cedar Bluff Primary Elementary School
- Cedar Bluff Middle School
- Hardin Valley Academy High School
Utilities
- Forced Air Zoned Heating and Cooling System
- Internet Available
Community Details
- No Home Owners Association
- Crest Haven S/D Subdivision
Listing and Financial Details
- Assessor Parcel Number 118FC086
Map
Home Values in the Area
Average Home Value in this Area
Tax History
| Year | Tax Paid | Tax Assessment Tax Assessment Total Assessment is a certain percentage of the fair market value that is determined by local assessors to be the total taxable value of land and additions on the property. | Land | Improvement |
|---|---|---|---|---|
| 2024 | $1,215 | $78,200 | $0 | $0 |
| 2023 | $1,215 | $78,200 | $0 | $0 |
| 2022 | $1,215 | $78,200 | $0 | $0 |
| 2021 | $1,317 | $62,100 | $0 | $0 |
| 2020 | $1,317 | $62,100 | $0 | $0 |
| 2019 | $1,317 | $62,100 | $0 | $0 |
| 2018 | $1,317 | $62,100 | $0 | $0 |
| 2017 | $1,317 | $62,100 | $0 | $0 |
| 2016 | $1,389 | $0 | $0 | $0 |
| 2015 | $1,389 | $0 | $0 | $0 |
| 2014 | $1,389 | $0 | $0 | $0 |
Property History
| Date | Event | Price | Change | Sq Ft Price |
|---|---|---|---|---|
| 05/31/2025 05/31/25 | For Sale | $439,000 | -- | $163 / Sq Ft |
Purchase History
| Date | Type | Sale Price | Title Company |
|---|---|---|---|
| Interfamily Deed Transfer | -- | None Available | |
| Warranty Deed | $181,000 | Knox Title | |
| Deed | $163,000 | -- |
Similar Homes in Knoxville, TN
Source: East Tennessee REALTORS® MLS
MLS Number: 1303017
APN: 118FC-086
- 10095 Double Tree Rd
- 953 Festival Ln
- 945 Festival Ln
- 9966 Hummingbird Ln
- 1208 Hickey Rd
- 1121 Mabry Hood Rd
- 9910 Cinnamon Ln
- 1104 Burning Tree Ln
- 10109 Dutchtown Rd
- 10079 Mccormick Place
- 2516 Lemon Berry St
- 11329 Barkley Knoll Ln
- 9934 Thunderbolt Way
- 10266 Boston Ln
- 9921 Hall Dr
- 1109 Greywood Dr
- 1321 Candlewick Rd
- 9743 Clearwater Dr Unit 6
- 905 Coxboro Ct
- 9853 Chesney Hills Ln






