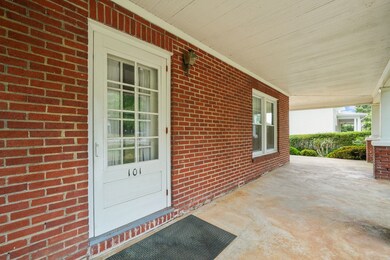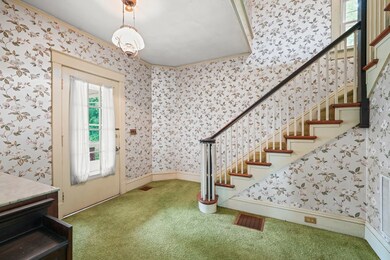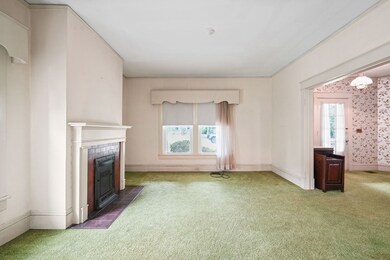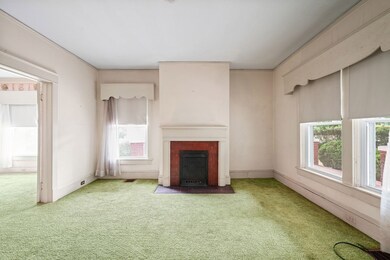
101 6th St Clarksville, VA 23927
Highlights
- Wood Flooring
- No HOA
- Wrap Around Porch
- High Ceiling
- Neighborhood Views
- 4-minute walk to Occoneechee State Park
About This Home
As of June 2025Classic American Foursquare in Clarksville, VA. Built in 1936, 1973 sq. ft., 8 Rooms, 4 Bedrooms. 1 and Half Bath. Experience the charm of small town living in this beautifully preserved American Foursquare, nestled on an in-town corner lot in Clarksville, VA. This 1936 brick two story home features a delightful wraparound covered porch, perfect for enjoying the serene surroundings. Key Features: 1973 sq. ft. with 8 rooms including 4 spacious bedrooms. Cozy living room with a fireplace, dining room with fireplace and a comfortable family room. Eat-in Kitchen equipped with a refrigerator, range, dishwasher and microwave. Plenty of cabinet space. Utility room with stackable washer and dryer. Yard fenced for privacy and one car detached garage. New metal roof and thermal windows installed within last 5-7 years. Located in Clarksville, the only town in Virginia on Buggs Island/Kerr Lake boasting 800 miles of shoreline. Enjoy the convenience of golf cart friendly streets. Just an hour and a half drive to Raleigh NC or Richmond Va. Embrace the best of small town living in this charming and historic home. Don't miss the opportunity to make it yours!
Last Agent to Sell the Property
Pointe Realty Group Kerr Lake Brokerage Email: 4343622220, admin@pointerealtygroup.com License #0225170954 Listed on: 07/15/2024

Home Details
Home Type
- Single Family
Est. Annual Taxes
- $489
Year Built
- Built in 1936
Lot Details
- 1 Acre Lot
- Property is zoned R-3
Parking
- 1 Car Detached Garage
Home Design
- Brick Exterior Construction
- Metal Roof
- Vinyl Siding
Interior Spaces
- 1,973 Sq Ft Home
- 2-Story Property
- High Ceiling
- Ceiling Fan
- Entrance Foyer
- Living Room with Fireplace
- Dining Room with Fireplace
- Neighborhood Views
- Crawl Space
Kitchen
- Electric Range
- Microwave
- Dishwasher
Flooring
- Wood
- Wood Under Carpet
- Carpet
- Vinyl
Bedrooms and Bathrooms
- 4 Bedrooms
Laundry
- Laundry Room
- Laundry on main level
- Stacked Washer and Dryer
Outdoor Features
- Wrap Around Porch
- Playground
- Stoop
Schools
- Clarksville Elementary School
- Mecklenburg County Middle School
- Mecklenburg County High School
Utilities
- Forced Air Heating and Cooling System
- Heating System Uses Oil
- Heat Pump System
- Electric Water Heater
- High Speed Internet
Community Details
- No Home Owners Association
Listing and Financial Details
- Assessor Parcel Number 21944
Ownership History
Purchase Details
Home Financials for this Owner
Home Financials are based on the most recent Mortgage that was taken out on this home.Purchase Details
Home Financials for this Owner
Home Financials are based on the most recent Mortgage that was taken out on this home.Similar Homes in Clarksville, VA
Home Values in the Area
Average Home Value in this Area
Purchase History
| Date | Type | Sale Price | Title Company |
|---|---|---|---|
| Bargain Sale Deed | $387,400 | Old Republic National Title In | |
| Bargain Sale Deed | $250,000 | First American Title | |
| Bargain Sale Deed | $250,000 | First American Title |
Mortgage History
| Date | Status | Loan Amount | Loan Type |
|---|---|---|---|
| Open | $100,000 | New Conventional | |
| Previous Owner | $285,000 | Credit Line Revolving |
Property History
| Date | Event | Price | Change | Sq Ft Price |
|---|---|---|---|---|
| 06/26/2025 06/26/25 | Sold | $387,400 | -1.9% | $196 / Sq Ft |
| 03/13/2025 03/13/25 | Price Changed | $394,900 | -1.3% | $200 / Sq Ft |
| 03/05/2025 03/05/25 | Price Changed | $399,900 | -3.5% | $203 / Sq Ft |
| 02/22/2025 02/22/25 | Price Changed | $414,500 | -1.2% | $210 / Sq Ft |
| 02/15/2025 02/15/25 | For Sale | $419,500 | +67.8% | $213 / Sq Ft |
| 11/13/2024 11/13/24 | Sold | $250,000 | -16.5% | $127 / Sq Ft |
| 10/16/2024 10/16/24 | Pending | -- | -- | -- |
| 07/15/2024 07/15/24 | For Sale | $299,500 | -- | $152 / Sq Ft |
Tax History Compared to Growth
Tax History
| Year | Tax Paid | Tax Assessment Tax Assessment Total Assessment is a certain percentage of the fair market value that is determined by local assessors to be the total taxable value of land and additions on the property. | Land | Improvement |
|---|---|---|---|---|
| 2024 | $489 | $135,800 | $16,000 | $119,800 |
| 2023 | $478 | $119,400 | $12,000 | $107,400 |
| 2022 | $478 | $119,400 | $12,000 | $107,400 |
| 2021 | $461 | $109,800 | $10,000 | $99,800 |
| 2020 | $451 | $107,300 | $7,500 | $99,800 |
| 2019 | $436 | $103,800 | $7,500 | $96,300 |
| 2018 | $436 | $103,800 | $7,500 | $96,300 |
| 2017 | $394 | $93,900 | $7,500 | $86,400 |
| 2016 | $394 | $93,900 | $7,500 | $86,400 |
| 2015 | -- | $108,400 | $7,500 | $100,900 |
| 2013 | -- | $121,500 | $7,500 | $114,000 |
Agents Affiliated with this Home
-
Randy Mulchi
R
Seller's Agent in 2025
Randy Mulchi
Real Broker, LLC
(434) 738-8642
50 Total Sales
-
Megan Foster
M
Buyer's Agent in 2025
Megan Foster
Southern Pine Realty Solutions
(434) 372-5352
7 Total Sales
-
Mitzi DeJarnette
M
Seller's Agent in 2024
Mitzi DeJarnette
Pointe Realty Group Kerr Lake
(434) 374-2424
18 Total Sales
Map
Source: Southern Piedmont Land & Lake Association of REALTORS®
MLS Number: 69276
APN: 21944
- 601 Rose Hill Ave
- 8.58 ac U S 15
- 11.46 ac U S 15
- lOT 187 Highway 58
- 504 Carolina Ave
- 906 Virginia Ave
- 204 Market St
- 227 Fourth St
- 108 Franklin St
- 106 Franklin St
- 1 Ac Shawan Rd
- 129 Forest Hill St
- 65 the Moorings
- 102 Marina Cove
- 301 East St
- 12 Long Beach Blvd
- NA Long Beach Blvd
- 412 Fourth St
- Lot B Highway Fifty-Eight





