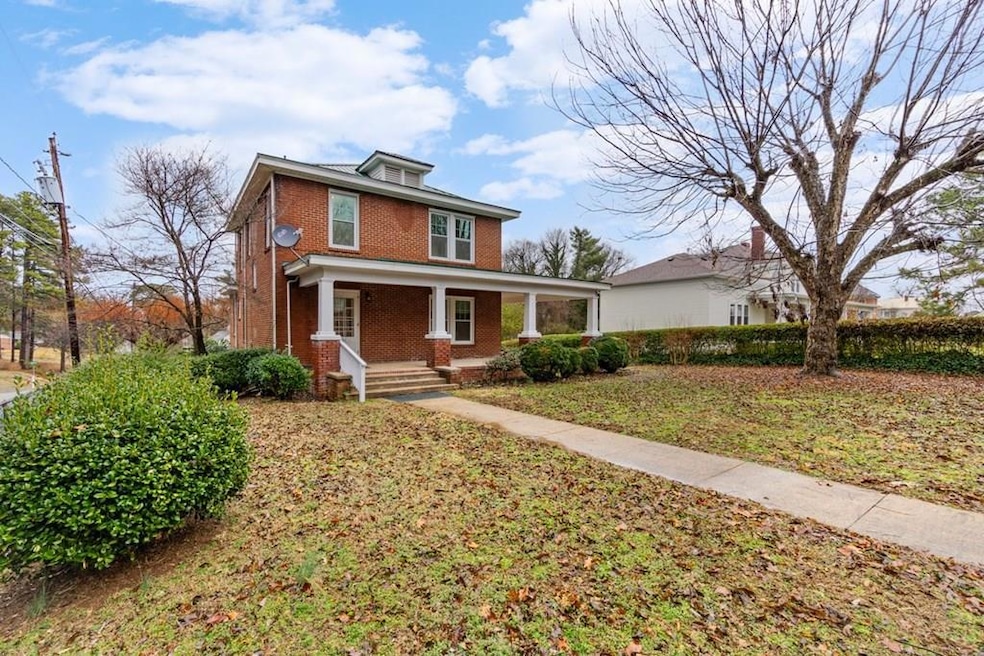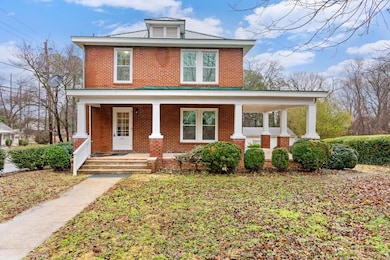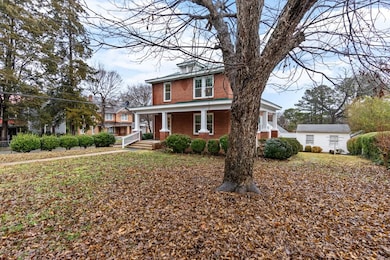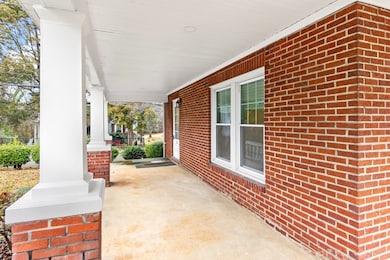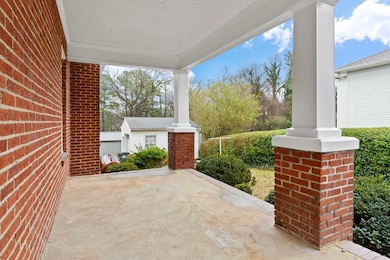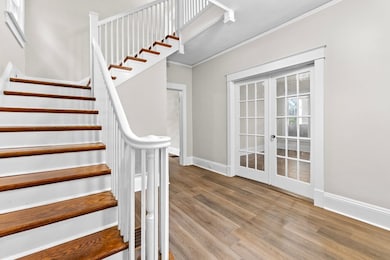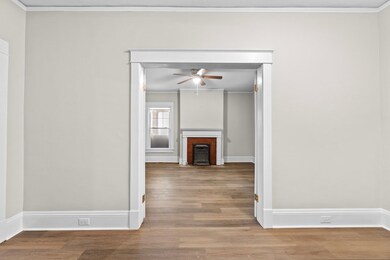
101 6th St Clarksville, VA 23927
Highlights
- Wood Under Carpet
- No HOA
- Home Office
- High Ceiling
- Neighborhood Views
- 4-minute walk to Occoneechee State Park
About This Home
As of June 2025Step into this beautifully remodeled two-story classic brick home, built in 1936, featuring a 1st floor bedroom and bathroom and 4 bedrooms and 1 bathroom on the 2nd floor. Plenty of room across 1,973 square feet. Enjoy the charm of a wrap-around covered front porch, perfect for relaxing evenings. Inside you will find a newly updated kitchen with all new appliances and granite countertops . A updated bathroom on the 1st floor with all new fixtures. The home boasts fresh updates, including new LVT flooring on the first floor and new carpet on the second floor. Fresh paint throughout the house and a detached garage to store your golf cart or boat. This home is ready for you to move in and enjoy! Located in the golf cart district of Clarksville, Virginia's only lakeside town, you'll have easy access to all the local amenities and beautiful lake views. Don't miss out on this gem in downtown Clarksville! Seller is offering a $5,000.00 credit towards closing costs with an acceptable offer.
Last Agent to Sell the Property
Real Broker, LLC Brokerage Phone: 8554500442 License #0225247029 Listed on: 02/15/2025

Home Details
Home Type
- Single Family
Est. Annual Taxes
- $489
Year Built
- Built in 1936
Lot Details
- 0.28 Acre Lot
- Lot Dimensions are 118 x 210
- Property is zoned R3
Parking
- 1 Car Detached Garage
Home Design
- Brick Exterior Construction
- Metal Roof
- Vinyl Siding
Interior Spaces
- 1,973 Sq Ft Home
- 2-Story Property
- High Ceiling
- Ceiling Fan
- Fireplace
- Entrance Foyer
- Home Office
- Workshop
- Neighborhood Views
- Crawl Space
- Fire and Smoke Detector
Kitchen
- Electric Range
- Microwave
- Dishwasher
Flooring
- Wood Under Carpet
- Carpet
Bedrooms and Bathrooms
- 5 Bedrooms
- 2 Full Bathrooms
Laundry
- Laundry Room
- Laundry on main level
- Washer and Electric Dryer Hookup
Outdoor Features
- Wrap Around Porch
Schools
- Clarksville Elementary School
- Mecklenburg County Middle School
- Mecklenburg County High School
Utilities
- Forced Air Heating and Cooling System
- Heating System Uses Oil
- Heat Pump System
- Electric Water Heater
- High Speed Internet
Community Details
- No Home Owners Association
Listing and Financial Details
- Assessor Parcel Number 21944
Ownership History
Purchase Details
Home Financials for this Owner
Home Financials are based on the most recent Mortgage that was taken out on this home.Purchase Details
Home Financials for this Owner
Home Financials are based on the most recent Mortgage that was taken out on this home.Similar Homes in Clarksville, VA
Home Values in the Area
Average Home Value in this Area
Purchase History
| Date | Type | Sale Price | Title Company |
|---|---|---|---|
| Bargain Sale Deed | $387,400 | Old Republic National Title In | |
| Bargain Sale Deed | $250,000 | First American Title | |
| Bargain Sale Deed | $250,000 | First American Title |
Mortgage History
| Date | Status | Loan Amount | Loan Type |
|---|---|---|---|
| Open | $100,000 | New Conventional | |
| Previous Owner | $285,000 | Credit Line Revolving |
Property History
| Date | Event | Price | Change | Sq Ft Price |
|---|---|---|---|---|
| 06/26/2025 06/26/25 | Sold | $387,400 | -1.9% | $196 / Sq Ft |
| 03/13/2025 03/13/25 | Price Changed | $394,900 | -1.3% | $200 / Sq Ft |
| 03/05/2025 03/05/25 | Price Changed | $399,900 | -3.5% | $203 / Sq Ft |
| 02/22/2025 02/22/25 | Price Changed | $414,500 | -1.2% | $210 / Sq Ft |
| 02/15/2025 02/15/25 | For Sale | $419,500 | +67.8% | $213 / Sq Ft |
| 11/13/2024 11/13/24 | Sold | $250,000 | -16.5% | $127 / Sq Ft |
| 10/16/2024 10/16/24 | Pending | -- | -- | -- |
| 07/15/2024 07/15/24 | For Sale | $299,500 | -- | $152 / Sq Ft |
Tax History Compared to Growth
Tax History
| Year | Tax Paid | Tax Assessment Tax Assessment Total Assessment is a certain percentage of the fair market value that is determined by local assessors to be the total taxable value of land and additions on the property. | Land | Improvement |
|---|---|---|---|---|
| 2024 | $489 | $135,800 | $16,000 | $119,800 |
| 2023 | $478 | $119,400 | $12,000 | $107,400 |
| 2022 | $478 | $119,400 | $12,000 | $107,400 |
| 2021 | $461 | $109,800 | $10,000 | $99,800 |
| 2020 | $451 | $107,300 | $7,500 | $99,800 |
| 2019 | $436 | $103,800 | $7,500 | $96,300 |
| 2018 | $436 | $103,800 | $7,500 | $96,300 |
| 2017 | $394 | $93,900 | $7,500 | $86,400 |
| 2016 | $394 | $93,900 | $7,500 | $86,400 |
| 2015 | -- | $108,400 | $7,500 | $100,900 |
| 2013 | -- | $121,500 | $7,500 | $114,000 |
Agents Affiliated with this Home
-
Randy Mulchi
R
Seller's Agent in 2025
Randy Mulchi
Real Broker, LLC
(434) 738-8642
50 Total Sales
-
Megan Foster
M
Buyer's Agent in 2025
Megan Foster
Southern Pine Realty Solutions
(434) 372-5352
7 Total Sales
-
Mitzi DeJarnette
M
Seller's Agent in 2024
Mitzi DeJarnette
Pointe Realty Group Kerr Lake
(434) 374-2424
18 Total Sales
Map
Source: Southern Piedmont Land & Lake Association of REALTORS®
MLS Number: 70785
APN: 21944
- 601 Rose Hill Ave
- 8.58 ac U S 15
- 11.46 ac U S 15
- lOT 187 Highway 58
- 504 Carolina Ave
- 906 Virginia Ave
- 204 Market St
- 227 Fourth St
- 108 Franklin St
- 106 Franklin St
- 1 Ac Shawan Rd
- 129 Forest Hill St
- 65 the Moorings
- 102 Marina Cove
- 301 East St
- 12 Long Beach Blvd
- NA Long Beach Blvd
- 412 Fourth St
- Lot B Highway Fifty-Eight
