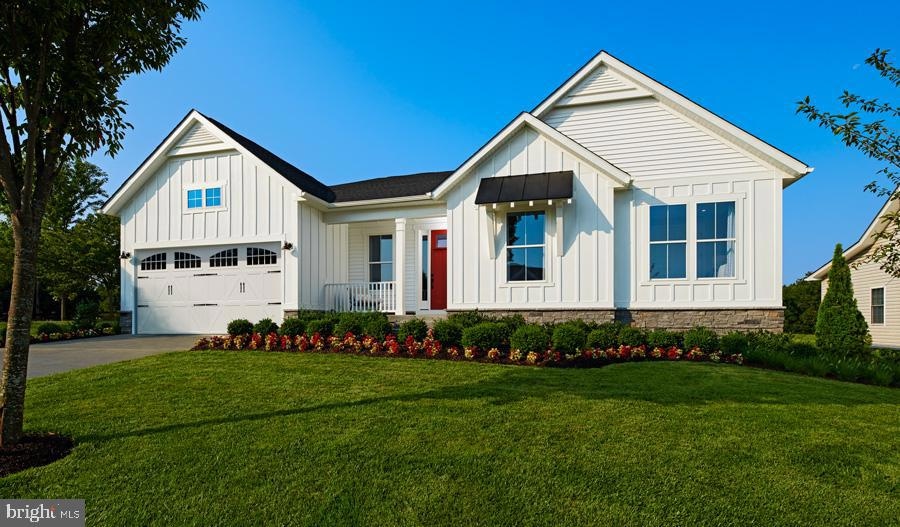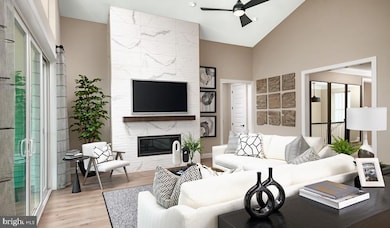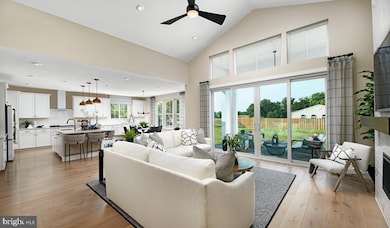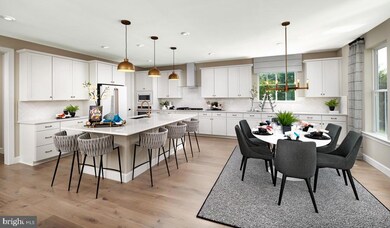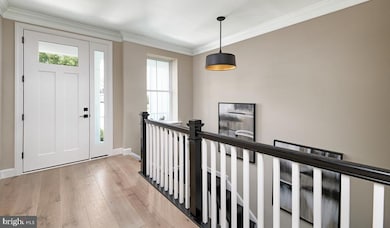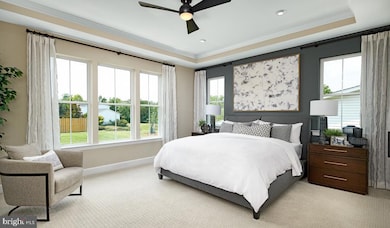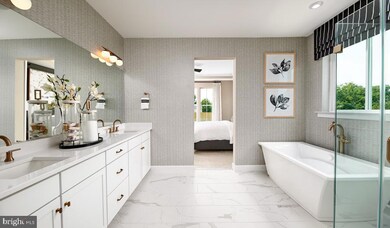101 Abrams Pointe Blvd Winchester, VA 22602
Estimated payment $4,973/month
Highlights
- New Construction
- Private Lot
- Rambler Architecture
- Gourmet Kitchen
- Cathedral Ceiling
- Main Floor Bedroom
About This Home
The open, inviting layout of this ranch-style model home makes entertaining easy—and it boasts designer details like boxed oak stairs, quartz countertops and luxury vinyl flooring. Inside, you’ll find a great room with a gas fireplace, a generous dining room and a gourmet kitchen featuring a center island, double oven, walk-in pantry and modern matte white appliances. An elegant primary suite includes a tray ceiling, an expansive walk-in closet and a deluxe bath with a soaking tub and double sinks, plus two additional bedrooms invite rest and relaxation. A covered patio, deluxe laundry, mudroom with full bench and second bath with double sinks are also included. A finished basement with two bedrooms, a bathroom, a rec room with wet bar, and a flex room completes this home.
Home Details
Home Type
- Single Family
Est. Annual Taxes
- $3,711
Year Built
- Built in 2021 | New Construction
Lot Details
- 10,019 Sq Ft Lot
- Private Lot
- Premium Lot
- Corner Lot
- Back and Side Yard
- Property is in excellent condition
HOA Fees
- $17 Monthly HOA Fees
Parking
- 2 Car Attached Garage
- 4 Driveway Spaces
- Front Facing Garage
- Garage Door Opener
Home Design
- Rambler Architecture
- Frame Construction
- Blown-In Insulation
- Batts Insulation
- Architectural Shingle Roof
- Vinyl Siding
- Active Radon Mitigation
Interior Spaces
- Property has 2 Levels
- Wet Bar
- Crown Molding
- Tray Ceiling
- Cathedral Ceiling
- Recessed Lighting
- Fireplace Mantel
- Gas Fireplace
- Vinyl Clad Windows
- Insulated Windows
- Casement Windows
- Window Screens
- Sliding Doors
- Six Panel Doors
- Mud Room
- Family Room Off Kitchen
- Formal Dining Room
Kitchen
- Gourmet Kitchen
- Walk-In Pantry
- Built-In Double Oven
- Gas Oven or Range
- Six Burner Stove
- Range Hood
- Ice Maker
- Dishwasher
- Kitchen Island
- Upgraded Countertops
- Disposal
Flooring
- Carpet
- Ceramic Tile
- Luxury Vinyl Plank Tile
Bedrooms and Bathrooms
- En-Suite Bathroom
- Walk-In Closet
- Soaking Tub
- Bathtub with Shower
- Walk-in Shower
Laundry
- Laundry Room
- Laundry on upper level
- Electric Dryer
- Washer
Finished Basement
- Heated Basement
- Walk-Out Basement
- Basement Fills Entire Space Under The House
- Interior Basement Entry
- Basement Windows
Eco-Friendly Details
- Energy-Efficient Windows
Outdoor Features
- Patio
- Exterior Lighting
Utilities
- Forced Air Heating System
- Programmable Thermostat
- Natural Gas Water Heater
Community Details
- Association fees include common area maintenance, snow removal, trash
- Built by Richmond American Homes
- Abrams Pointe Subdivision, Melody Floorplan
Listing and Financial Details
- Tax Lot 60
- Assessor Parcel Number 55-N-1-1-60
Map
Home Values in the Area
Average Home Value in this Area
Tax History
| Year | Tax Paid | Tax Assessment Tax Assessment Total Assessment is a certain percentage of the fair market value that is determined by local assessors to be the total taxable value of land and additions on the property. | Land | Improvement |
|---|---|---|---|---|
| 2025 | $3,711 | $773,200 | $118,000 | $655,200 |
| 2024 | $1,719 | $674,300 | $102,000 | $572,300 |
| 2023 | $3,439 | $674,300 | $102,000 | $572,300 |
| 2022 | $3,266 | $535,400 | $97,000 | $438,400 |
| 2021 | $549 | $535,400 | $97,000 | $438,400 |
| 2020 | $549 | $90,000 | $90,000 | $0 |
| 2019 | $549 | $90,000 | $90,000 | $0 |
| 2018 | $549 | $90,000 | $90,000 | $0 |
| 2017 | $540 | $90,000 | $90,000 | $0 |
| 2016 | $480 | $80,000 | $80,000 | $0 |
| 2015 | $448 | $80,000 | $80,000 | $0 |
| 2014 | $146 | $70,000 | $70,000 | $0 |
Property History
| Date | Event | Price | List to Sale | Price per Sq Ft |
|---|---|---|---|---|
| 11/06/2025 11/06/25 | Price Changed | $879,999 | -2.2% | $206 / Sq Ft |
| 09/23/2025 09/23/25 | For Sale | $899,999 | -- | $210 / Sq Ft |
Purchase History
| Date | Type | Sale Price | Title Company |
|---|---|---|---|
| Deed | $465,929 | Premier Title | |
| Deed | -- | Premier Title | |
| Special Warranty Deed | $1,330,000 | Premier Title Inc |
Source: Bright MLS
MLS Number: VAFV2037034
APN: 55N1-1-60
- 111 Pawn Ct
- Carlisle Plan at Abrams Pointe
- Somerset Plan at Abrams Pointe
- Rockford Plan at Abrams Pointe
- Avalon Plan at Abrams Pointe
- 161 Williamson Rd
- Birmingham Plan at Abrams Pointe
- Drexel Plan at Abrams Pointe
- Melody Plan at Abrams Pointe
- 114 Harold Ct
- 300 Lilys Way
- 106 Foxglove Dr
- Lot 23 Williamson
- 159 Williamson Rd
- 0 7 Building Lots In Shawneeland Unit VAFV2032844
- 0 Grocery Ave Unit VAFV2015654
- 5 Williamson Rd
- 3 Williamson Rd
- 4 Williamson Rd
- 107 Malbec Rd
- 106 Astoria Ct
- 213 Emily Ln
- 214 Waterford Ln
- 307 Willowbrook Ct
- 127 Lighthouse Ln
- 138 Parkside Dr
- 117 Scirocco Ln
- 5 Brookland Ct
- 3 Brookland Ct
- 7 Brookland Ct Unit 7
- 115 2 Brookland Terrace Unit 2
- 129 8 Brookland Terrace Unit 8
- 108 Martin Dr
- 114 Nassau Dr
- 226 Taggart Dr
- 120 Woodman Ct
- 1016 Woodstock Ln
- 109 Sequoia Dr
- 1111 Allen Dr Unit B
- 1016 Franklin St Unit 2
