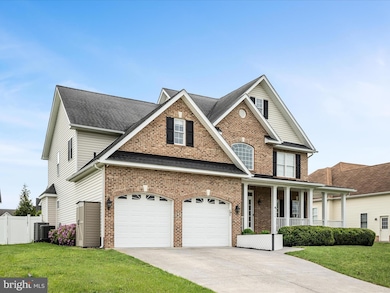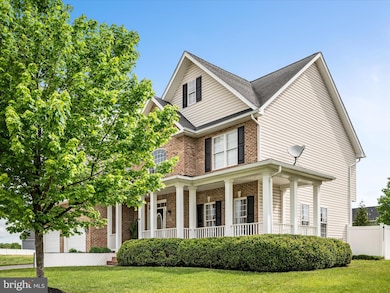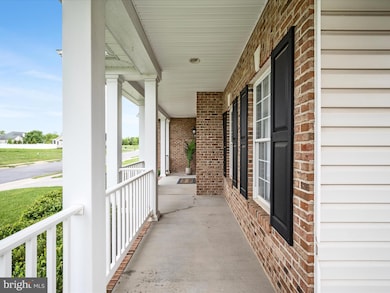226 Taggart Dr Winchester, VA 22602
Highlights
- Gourmet Kitchen
- Traditional Floor Plan
- Hydromassage or Jetted Bathtub
- Colonial Architecture
- Wood Flooring
- Breakfast Area or Nook
About This Home
Spacious 4-bedroom, 3.5 bath home offers over 4,200 square feet of beautifully finished living space across three levels. All four bedrooms are generously sized and feature their own walk-in closets—the oversized primary suite includes a spa-inspired en-suite bathroom with heated floors and an expansive walk-in closet. A whole-house water filtration system, UV air purification and two full laundry rooms—ideal for multi-generational living or added convenience. An oversized garage offers extra storage and workspace, while the finished walk-out basement includes private access, a full bath and a dedicated workshop area. Outside, the fenced backyard is truly a standout—perfectly square, professionally manicured, and designed for privacy with mature plantings.
Pets are on a case by case basis.
Home Details
Home Type
- Single Family
Year Built
- Built in 2006
Lot Details
- 0.27 Acre Lot
- Vinyl Fence
- Landscaped
- Property is in very good condition
- Property is zoned RP
HOA Fees
- $8 Monthly HOA Fees
Parking
- 2 Car Attached Garage
- Oversized Parking
- Front Facing Garage
- Garage Door Opener
- Driveway
- Off-Street Parking
Home Design
- Colonial Architecture
- Architectural Shingle Roof
- Asphalt Roof
- Vinyl Siding
- Brick Front
- Concrete Perimeter Foundation
Interior Spaces
- Property has 3 Levels
- Traditional Floor Plan
- Chair Railings
- Crown Molding
- Ceiling height of 9 feet or more
- Ceiling Fan
- Recessed Lighting
- Double Pane Windows
- Vinyl Clad Windows
- Window Screens
- French Doors
- Family Room Off Kitchen
- Formal Dining Room
Kitchen
- Gourmet Kitchen
- Breakfast Area or Nook
- Built-In Double Oven
- Gas Oven or Range
- Built-In Microwave
- Dishwasher
- Stainless Steel Appliances
- Kitchen Island
- Disposal
Flooring
- Wood
- Wall to Wall Carpet
- Ceramic Tile
Bedrooms and Bathrooms
- 4 Bedrooms
- En-Suite Bathroom
- Walk-In Closet
- Hydromassage or Jetted Bathtub
- Walk-in Shower
Laundry
- Laundry on lower level
- Dryer
- Washer
Finished Basement
- Heated Basement
- Basement Fills Entire Space Under The House
- Walk-Up Access
- Interior and Exterior Basement Entry
- Sump Pump
Home Security
- Alarm System
- Storm Doors
Outdoor Features
- Exterior Lighting
- Porch
Schools
- Armel Elementary School
- Admiral Richard E. Byrd Middle School
- Millbrook High School
Utilities
- Forced Air Zoned Heating and Cooling System
- Vented Exhaust Fan
- 200+ Amp Service
- Water Treatment System
- Natural Gas Water Heater
- Water Conditioner is Owned
Listing and Financial Details
- Residential Lease
- Security Deposit $2,800
- Tenant pays for exterior maintenance, gas, internet, lawn/tree/shrub care, light bulbs/filters/fuses/alarm care, sewer, snow removal
- No Smoking Allowed
- 12-Month Lease Term
- Available 7/11/25
- Assessor Parcel Number 64G 3 6 70
Community Details
Overview
- Raven Pointe Subdivision
Pet Policy
- No Pets Allowed
Map
Source: Bright MLS
MLS Number: VAFV2035476
APN: 64G3-6-70
- 229 Taggart Dr
- 219 Taggart Dr
- 132 Cahille Dr
- 103 Derrynan Ct
- 283 Huntersridge Rd
- 116 Lenore Ln
- 104 Killaney Ct
- 125 Dewberry Dr
- 162 Darby Dr
- 105 Fairfield Dr
- 215 Darby Dr
- Lot 57 Crestleigh Dr
- 121 Carnmore Dr
- 101 Winterberry Ct
- 113 Shockey Cir
- 102 Shockey Cir
- 122 Poe Dr
- 106 Poe Dr
- 220 Flanagan Dr
- 103 Oak Ridge Ln
- 102 Bramble Ct
- 1455 Senseny Rd
- 131 Lighthouse Ln
- 307 Willowbrook Ct
- 1016 Woodstock Ln
- 11 Brookland Terrace
- 136 1 Brookland Ct
- 1113 Franklin St Unit 1109
- 1109 Franklin St
- 5 Brookland Ct
- 161 Brookland Ct Unit 2
- 203 Ash Hollow Dr
- 127 S Euclid Ave
- 265 Opequon Ave
- 126 Maury Way
- 332 Parkway St
- 125 W Virginia Pkwy
- 230 Spring St
- 735 Berryville Ave
- 124 Castlebridge Ct







