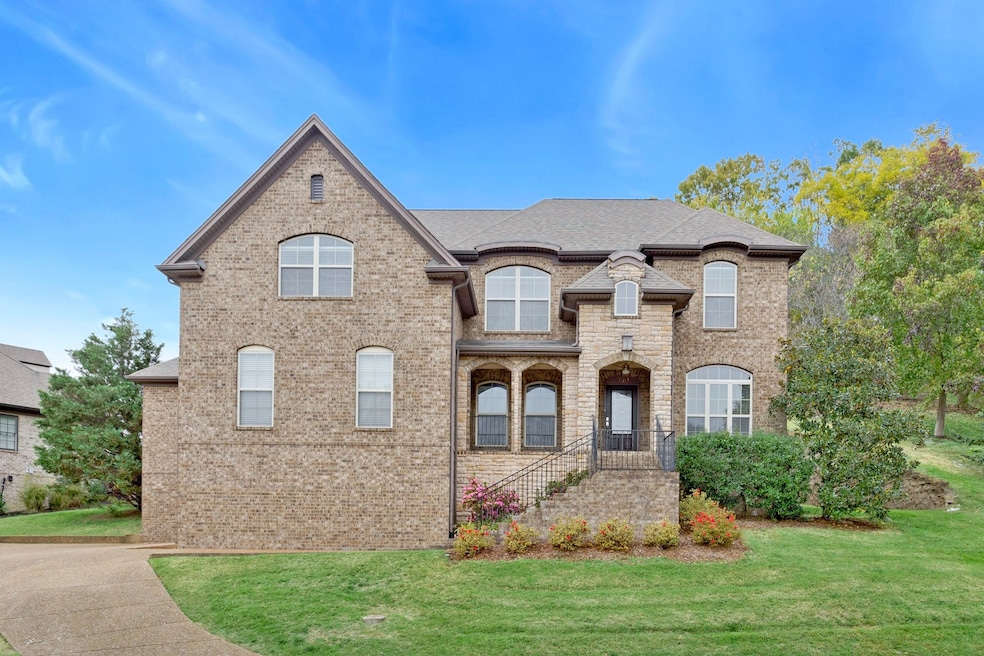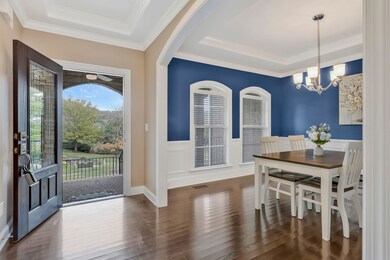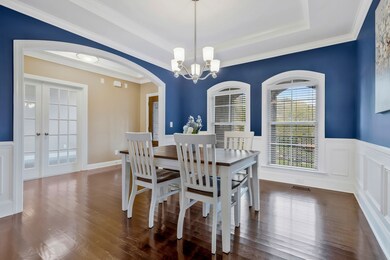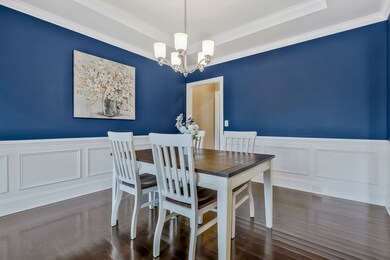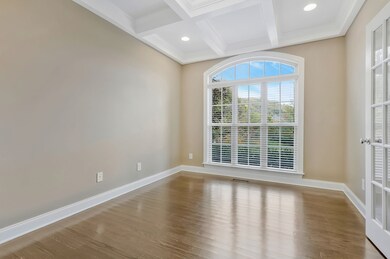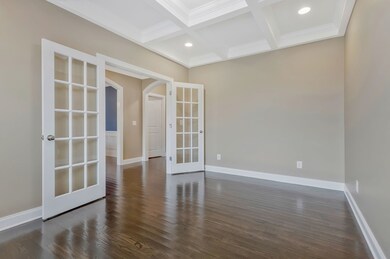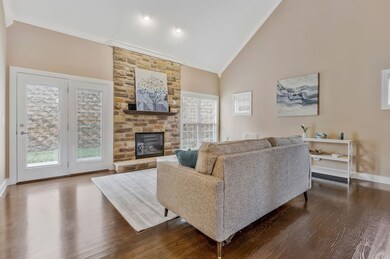
101 Allenhurst Cir Franklin, TN 37067
Highlights
- Contemporary Architecture
- <<doubleOvenToken>>
- Walk-In Closet
- Kenrose Elementary School Rated A
- Porch
- Cooling Available
About This Home
As of March 2025~Location location location~Priced below recent appraisal~This custom built home is the newest in the gated Ashton Park Subdivision in the heart of Cool Springs and features; 4 bedrooms with a main floor primary bedroom~3 full and 2 half baths~main floor office~cozy open living room with custom gas fireplace~huge bonus room over garage~Updates include; fresh paint, sand and finish hardwood flooring, tile, led lighting, granite in kitchen and all baths, S.S. appliances, new Navian tankless hot water heater, and new heat exchanger in main unit~Large private back patio perfect for a hot tub, grilling, entertaining, etc~Highly sought-after Williamson County school district and minutes from ample dining, shopping, I65, and all other area necessities~
Last Agent to Sell the Property
Benchmark Realty, LLC Brokerage Phone: 6155423902 License # 291598 Listed on: 11/12/2024

Home Details
Home Type
- Single Family
Est. Annual Taxes
- $3,854
Year Built
- Built in 2012
Lot Details
- 0.36 Acre Lot
- Lot Dimensions are 137 x 150
HOA Fees
- $143 Monthly HOA Fees
Parking
- 2 Car Garage
- Garage Door Opener
Home Design
- Contemporary Architecture
- Brick Exterior Construction
- Shingle Roof
- Hardboard
Interior Spaces
- 3,200 Sq Ft Home
- Property has 2 Levels
- Ceiling Fan
- Living Room with Fireplace
- Interior Storage Closet
- Crawl Space
- Smart Thermostat
Kitchen
- <<doubleOvenToken>>
- Ice Maker
- Dishwasher
- Disposal
Flooring
- Carpet
- Tile
Bedrooms and Bathrooms
- 4 Bedrooms | 1 Main Level Bedroom
- Walk-In Closet
Outdoor Features
- Patio
- Porch
Schools
- Kenrose Elementary School
- Woodland Middle School
- Ravenwood High School
Utilities
- Cooling Available
- Central Heating
- Heating System Uses Natural Gas
Community Details
- $2,500 One-Time Secondary Association Fee
- Ashton Park Sec 1 Subdivision
Listing and Financial Details
- Assessor Parcel Number 094061H E 06100 00014061I
Ownership History
Purchase Details
Home Financials for this Owner
Home Financials are based on the most recent Mortgage that was taken out on this home.Purchase Details
Purchase Details
Home Financials for this Owner
Home Financials are based on the most recent Mortgage that was taken out on this home.Purchase Details
Home Financials for this Owner
Home Financials are based on the most recent Mortgage that was taken out on this home.Purchase Details
Purchase Details
Purchase Details
Home Financials for this Owner
Home Financials are based on the most recent Mortgage that was taken out on this home.Similar Homes in Franklin, TN
Home Values in the Area
Average Home Value in this Area
Purchase History
| Date | Type | Sale Price | Title Company |
|---|---|---|---|
| Warranty Deed | $1,125,000 | Midstate Title & Escrow | |
| Trustee Deed | $150,500 | None Available | |
| Warranty Deed | $361,704 | Stewart Title Co | |
| Warranty Deed | $18,000 | Bell & Alexander Title Svcs | |
| Special Warranty Deed | $12,500 | None Available | |
| Trustee Deed | $381,640 | None Available | |
| Warranty Deed | $270,000 | Sidwell Title |
Mortgage History
| Date | Status | Loan Amount | Loan Type |
|---|---|---|---|
| Open | $956,250 | New Conventional | |
| Previous Owner | $289,500 | New Conventional | |
| Previous Owner | $96,600 | Credit Line Revolving | |
| Previous Owner | $343,619 | New Conventional | |
| Previous Owner | $260,000 | Construction | |
| Previous Owner | $270,000 | Construction |
Property History
| Date | Event | Price | Change | Sq Ft Price |
|---|---|---|---|---|
| 03/14/2025 03/14/25 | Sold | $1,125,000 | -5.5% | $352 / Sq Ft |
| 02/07/2025 02/07/25 | Pending | -- | -- | -- |
| 01/08/2025 01/08/25 | Price Changed | $1,189,900 | -0.8% | $372 / Sq Ft |
| 11/12/2024 11/12/24 | For Sale | $1,200,000 | +231.8% | $375 / Sq Ft |
| 06/18/2015 06/18/15 | Off Market | $361,704 | -- | -- |
| 03/12/2015 03/12/15 | For Sale | $64,900 | -82.1% | $20 / Sq Ft |
| 11/09/2012 11/09/12 | Sold | $361,704 | -- | $113 / Sq Ft |
Tax History Compared to Growth
Tax History
| Year | Tax Paid | Tax Assessment Tax Assessment Total Assessment is a certain percentage of the fair market value that is determined by local assessors to be the total taxable value of land and additions on the property. | Land | Improvement |
|---|---|---|---|---|
| 2024 | $3,854 | $178,750 | $46,875 | $131,875 |
| 2023 | $3,854 | $178,750 | $46,875 | $131,875 |
| 2022 | $3,854 | $178,750 | $46,875 | $131,875 |
| 2021 | $3,854 | $178,750 | $46,875 | $131,875 |
| 2020 | $3,512 | $136,250 | $31,250 | $105,000 |
| 2019 | $3,512 | $136,250 | $31,250 | $105,000 |
| 2018 | $3,417 | $136,250 | $31,250 | $105,000 |
| 2017 | $3,389 | $136,250 | $31,250 | $105,000 |
| 2016 | $3,349 | $136,250 | $31,250 | $105,000 |
| 2015 | -- | $114,700 | $30,000 | $84,700 |
| 2014 | -- | $114,700 | $30,000 | $84,700 |
Agents Affiliated with this Home
-
Craig Milner

Seller's Agent in 2025
Craig Milner
Benchmark Realty, LLC
(615) 542-3902
42 Total Sales
-
Lake Elam

Buyer's Agent in 2025
Lake Elam
Elam Real Estate
(931) 743-0320
132 Total Sales
-
B
Seller's Agent in 2012
Brent Beard
Map
Source: Realtracs
MLS Number: 2758896
APN: 061H-E-061.00
- 106 Ashton Park Blvd
- 286 Keswick Grove Ln
- 241 King Arthur Cir
- 401 Tramore Ct
- 494 Beauchamp Cir
- 447 Autumn Lake Trail
- 427 Autumn Lake Trail
- 111 Guineveres Retreat
- 123 Snapdragon Ct
- 3006 Coral Bell Ln
- 1209 Firth Ct
- 3005 Coral Bell Ln
- 399 the Lady of the Lake Ln
- 391 the Lady of the Lake Ln
- 1033 Park Run Dr
- 513 King Richards Ct
- 1027 Park Run Dr Unit 1027
- 1007 Park Run Dr
- 3025 Coral Bell Ln
- 700 Pendragon Ct
