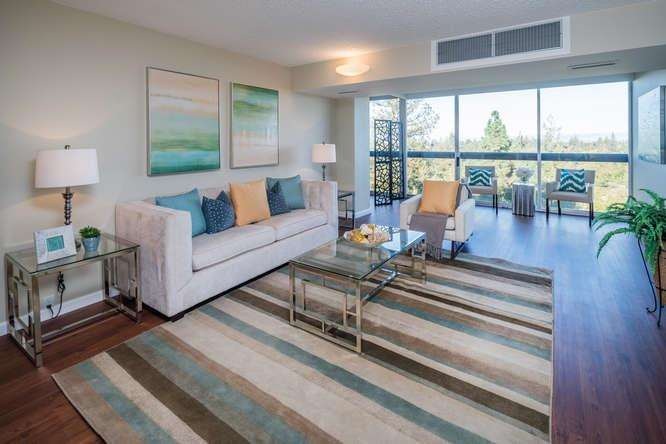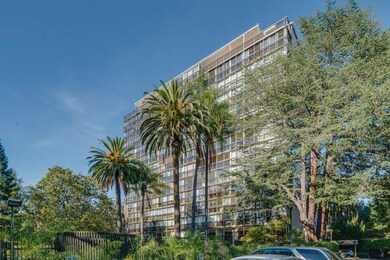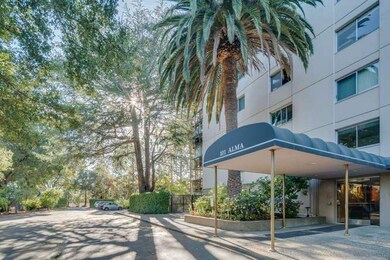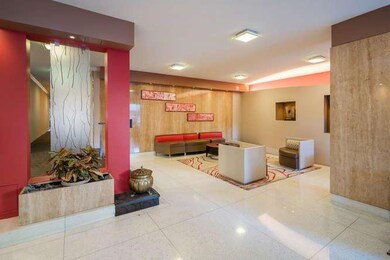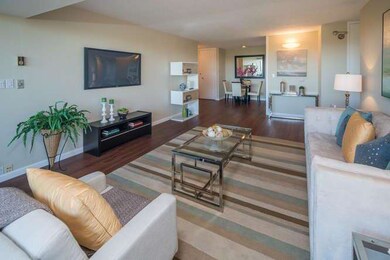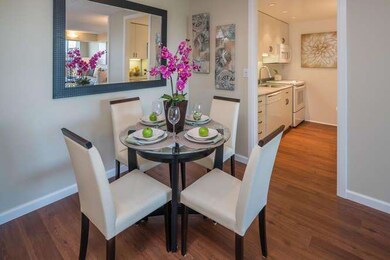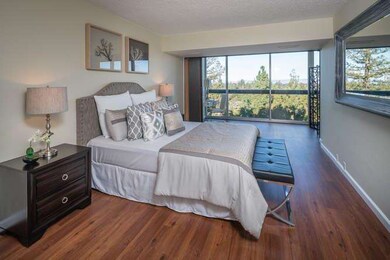
The Palo Alto 101 Alma St Unit 1006 Palo Alto, CA 94301
Downtown North NeighborhoodEstimated Value: $1,009,000 - $1,396,000
Highlights
- Doorman
- Community Cabanas
- Downtown View
- Addison Elementary School Rated A+
- Fitness Center
- 1-minute walk to El Palo Alto Park
About This Home
As of December 2016PRESTIGIOUS 101 ALMA luxury condominium. 25 feet of floor to ceiling windows with stunning views of downtown Palo Alto and up the Peninsula from the 10th floor! Just steps away from shopping, Stanford University / Medical Center and Caltrain Station. Brand new floors and freshly painted, this upgraded unit is just waiting to welcome you home. Galley style kitchen with pullouts, pantry, new refrigerator and granite counter tops. The upgraded bathroom includes the newly required 1.6 gallon low flow toilet. The balcony has been incorporated into the living space expanding the space to approx. 986 sq ft.. This complex offers amenities normally only seen in NewYork City. Amenities include on-site 24 hour staff and security, updated exercise room, conference rooms, library, pool, Party Pavilion (with Kitchen Facilities and Restroom) and many more. Parking is limited, so please try Hawthorne Ave. (1 block before building) or Palo Alto Ave. (one block past) complex.
Last Agent to Sell the Property
Keller Williams Thrive License #01518002 Listed on: 10/18/2016

Co-Listed By
David Korner
Keller Williams Palo Alto License #01316557
Last Buyer's Agent
Jun Chung
Legacy Real Estate & Associates License #01781903

Property Details
Home Type
- Condominium
Est. Annual Taxes
- $13,386
Year Built
- Built in 1960
Lot Details
- 1,307
Parking
- 1 Car Garage
- Electric Gate
- Secured Garage or Parking
- Guest Parking
- On-Street Parking
- Assigned Parking
Home Design
- Concrete Perimeter Foundation
Interior Spaces
- 828 Sq Ft Home
- 1-Story Property
- Circular Fireplace
- Dining Area
Kitchen
- Electric Oven
- Microwave
- Dishwasher
- Granite Countertops
- Disposal
Flooring
- Laminate
- Tile
Bedrooms and Bathrooms
- 1 Bedroom
- Walk-In Closet
- 1 Full Bathroom
- Walk-in Shower
Pool
- In Ground Pool
Utilities
- Forced Air Heating and Cooling System
- Vented Exhaust Fan
- Separate Meters
- Cable TV Available
Listing and Financial Details
- Assessor Parcel Number 120-39-077
Community Details
Overview
- Property has a Home Owners Association
- Association fees include common area electricity, common area gas, door person, exterior painting, garbage, heating, hot water, insurance - common area, insurance - earthquake, insurance - liability, landscaping / gardening, maintenance - common area, management fee, pool spa or tennis, roof, security service, water, water / sewer
- 86 Units
- Pacoa Association
- Built by PACOA
- Rental Restrictions
- Greenbelt
Amenities
- Doorman
- Meeting Room
- Coin Laundry
- Community Storage Space
Recreation
- Community Cabanas
Security
- Controlled Access
Ownership History
Purchase Details
Home Financials for this Owner
Home Financials are based on the most recent Mortgage that was taken out on this home.Purchase Details
Home Financials for this Owner
Home Financials are based on the most recent Mortgage that was taken out on this home.Purchase Details
Home Financials for this Owner
Home Financials are based on the most recent Mortgage that was taken out on this home.Purchase Details
Home Financials for this Owner
Home Financials are based on the most recent Mortgage that was taken out on this home.Similar Homes in the area
Home Values in the Area
Average Home Value in this Area
Purchase History
| Date | Buyer | Sale Price | Title Company |
|---|---|---|---|
| Huang Shin Yi | $935,000 | Orange Coast Title Co Norcal | |
| Smith Mary B | -- | -- | |
| Smith Mary B | $199,000 | First American Title Guarant | |
| Taylor John J | -- | Chicago Title Insurance Co |
Mortgage History
| Date | Status | Borrower | Loan Amount |
|---|---|---|---|
| Open | Huang Shin Yi | $646,400 | |
| Closed | Huang Shin Yi | $701,250 | |
| Previous Owner | Smith Mary B | $150,000 | |
| Previous Owner | Smith Mary B | $148,000 | |
| Previous Owner | Smith Mary B | $154,500 | |
| Previous Owner | Smith Mary B | $19,000 | |
| Previous Owner | Smith Mary B | $159,200 | |
| Previous Owner | Taylor John J | $166,500 |
Property History
| Date | Event | Price | Change | Sq Ft Price |
|---|---|---|---|---|
| 12/08/2016 12/08/16 | Sold | $935,000 | -2.9% | $1,129 / Sq Ft |
| 11/02/2016 11/02/16 | Pending | -- | -- | -- |
| 10/18/2016 10/18/16 | For Sale | $963,000 | -- | $1,163 / Sq Ft |
Tax History Compared to Growth
Tax History
| Year | Tax Paid | Tax Assessment Tax Assessment Total Assessment is a certain percentage of the fair market value that is determined by local assessors to be the total taxable value of land and additions on the property. | Land | Improvement |
|---|---|---|---|---|
| 2024 | $13,386 | $1,063,866 | $531,933 | $531,933 |
| 2023 | $13,185 | $1,043,006 | $521,503 | $521,503 |
| 2022 | $13,027 | $1,022,556 | $511,278 | $511,278 |
| 2021 | $12,770 | $1,002,506 | $501,253 | $501,253 |
| 2020 | $12,516 | $992,228 | $496,114 | $496,114 |
| 2019 | $12,373 | $972,774 | $486,387 | $486,387 |
| 2018 | $12,044 | $953,700 | $476,850 | $476,850 |
| 2017 | $11,913 | $935,000 | $467,500 | $467,500 |
| 2016 | $3,272 | $279,249 | $140,326 | $138,923 |
| 2015 | $3,240 | $275,056 | $138,219 | $136,837 |
| 2014 | $3,189 | $269,669 | $135,512 | $134,157 |
Agents Affiliated with this Home
-
Laura Welch

Seller's Agent in 2016
Laura Welch
Keller Williams Thrive
(408) 483-5809
9 Total Sales
-
D
Seller Co-Listing Agent in 2016
David Korner
Keller Williams Palo Alto
-

Buyer's Agent in 2016
Jun Chung
Legacy Real Estate & Associates
(408) 314-8799
162 Total Sales
About The Palo Alto
Map
Source: MLSListings
MLS Number: ML81628928
APN: 120-39-077
- 101 Alma St Unit 503
- 183 Everett Ave
- 262 Hawthorne Ave
- 171 E Creek Dr
- 320 Palo Alto Ave Unit B1
- 20 Willow Rd Unit 13
- 425 Alma St Unit 309
- 360 Everett Ave Unit 5B
- 21 Willow Rd Unit 45
- 426 Palo Alto Ave
- 333 Waverley St
- 241 El Camino Real
- 341 Linfield Dr
- 102 University Ave Unit 3A 3B 3C
- 128 Cornell Rd
- 685 High St Unit 2B
- 165 Forest Ave Unit 2A
- 15 Kent Place
- 763 College Ave
- 519 Webster St
- 101 Alma St
- 101 Alma St Unit PENTHSE D
- 101 Alma St Unit 106
- 101 Alma St Unit 1102
- 101 Alma St Unit 1101
- 101 Alma St Unit 1008
- 101 Alma St Unit 1007
- 101 Alma St Unit 1006
- 101 Alma St Unit 1005
- 101 Alma St Unit 1002
- 101 Alma St Unit 1001
- 101 Alma St Unit 908
- 101 Alma St Unit 906
- 101 Alma St Unit 905
- 101 Alma St Unit 904
- 101 Alma St Unit 903
- 101 Alma St Unit 302
- 101 Alma St Unit 301
- 101 Alma St Unit 208
- 101 Alma St Unit 207
