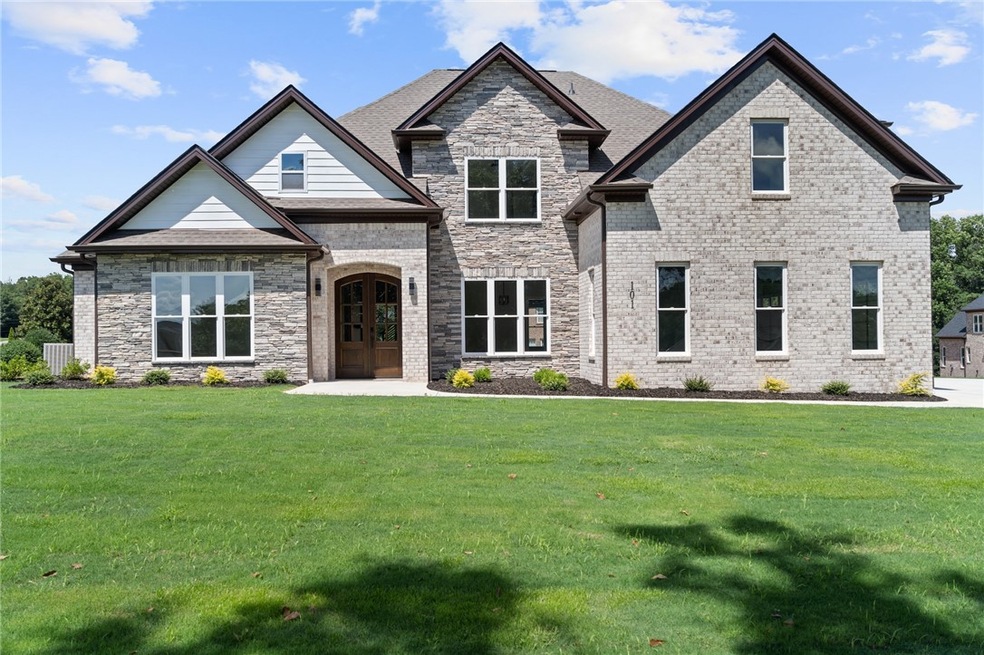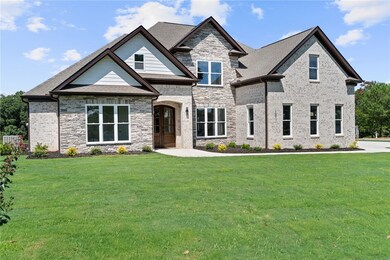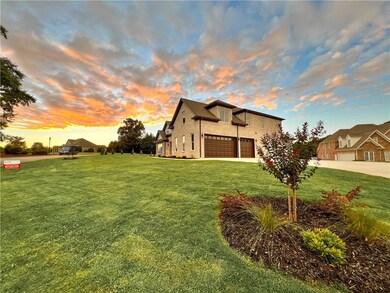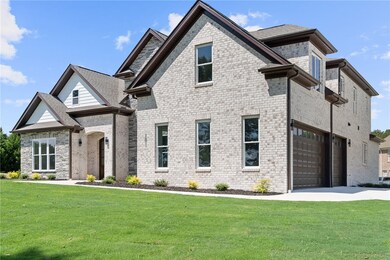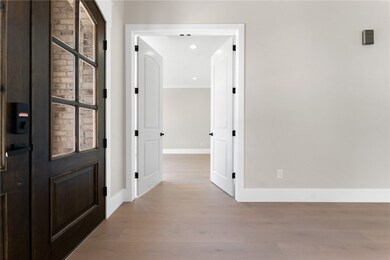
101 Ambassador Dr Anderson, SC 29625
Highlights
- Boat Ramp
- New Construction
- Traditional Architecture
- Pendleton High School Rated A-
- Gated Community
- Cathedral Ceiling
About This Home
As of January 2023Remarkable opportunity to move into this stately newly built home in the key location! Just minutes to I-85, walking distance to the Lake Hartwell, and 25 minutes to Greenville - this house offers you everything you might be looking for! Spacious 3836 sf house with 4 bedrooms plus a bonus room and an office/study located on the level 0.63 acre lot in the beautiful gated lakefront community with the best neighbors! The house has an open floor plan and is tastefully designed with the classic and trendy colors and finishing touches! Walk in to a 2-story foyer and fall in love with the airy Keeping room showcasing a fireplace with built-in shelves. Keeping room is open to a gorgeous kitchen with Quartz countertops and beautiful light fixtures. Check out your Master bedroom on the main floor that offers a spa-like private bath with a separate shower and a soaking tub. Gorgeous neutral colors will make you feel comfortable and cozy. Walk to the upper floor, but don't miss the stunning staircase and solid floors throughout the house! No carpets to worry about! Upper floor offers a Junior Master bedroom and two Jack-n-Jill bedrooms that will be stylish and comfortable for your loved ones. But wait, there's also a bonus room upstairs for anything you wish - a game room, a craft room, or a man cave. Three car garage, convenient location near boat lunge - list can go on! Great school district; close to Micheline, Ryobi, Bosch, Artrex and more. Come make this house your favorite place to call home!
Last Agent to Sell the Property
Western Upstate Keller William License #95210 Listed on: 01/02/2023
Home Details
Home Type
- Single Family
Est. Annual Taxes
- $4,879
Year Built
- Built in 2022 | New Construction
Lot Details
- 0.63 Acre Lot
- Cul-De-Sac
- Corner Lot
- Level Lot
HOA Fees
- $33 Monthly HOA Fees
Parking
- 3 Car Attached Garage
- Garage Door Opener
- Driveway
Home Design
- Traditional Architecture
- Brick Exterior Construction
- Slab Foundation
- Cement Siding
- Stone
Interior Spaces
- 3,836 Sq Ft Home
- 2-Story Property
- Cathedral Ceiling
- Ceiling Fan
- Fireplace
- French Doors
- Entrance Foyer
- Dining Room
- Home Office
- Bonus Room
- Keeping Room
- Laundry Room
Kitchen
- Breakfast Room
- Dishwasher
- Quartz Countertops
Flooring
- Laminate
- Ceramic Tile
Bedrooms and Bathrooms
- 4 Bedrooms
- Main Floor Bedroom
- Primary bedroom located on second floor
- Walk-In Closet
- Jack-and-Jill Bathroom
- Bathroom on Main Level
- Dual Sinks
- Bathtub with Shower
- Garden Bath
- Separate Shower
Outdoor Features
- Boat Ramp
- Patio
Schools
- Mount Lebanon Elementary School
- Riverside Middl Middle School
- Pendleton High School
Utilities
- Cooling Available
- Forced Air Heating System
- Underground Utilities
- Septic Tank
Additional Features
- Low Threshold Shower
- Outside City Limits
Listing and Financial Details
- Tax Lot 29
- Assessor Parcel Number 066-10-01-029
Community Details
Overview
- Association fees include common areas
- Built by Goluda & Co
- Mcclain Pointe Subdivision
Security
- Gated Community
Ownership History
Purchase Details
Home Financials for this Owner
Home Financials are based on the most recent Mortgage that was taken out on this home.Purchase Details
Purchase Details
Home Financials for this Owner
Home Financials are based on the most recent Mortgage that was taken out on this home.Purchase Details
Purchase Details
Similar Homes in Anderson, SC
Home Values in the Area
Average Home Value in this Area
Purchase History
| Date | Type | Sale Price | Title Company |
|---|---|---|---|
| Deed | $800,000 | -- | |
| Deed | -- | -- | |
| Deed | $50,000 | None Available | |
| Interfamily Deed Transfer | -- | -- | |
| Deed | $50,000 | -- |
Mortgage History
| Date | Status | Loan Amount | Loan Type |
|---|---|---|---|
| Open | $200,000 | New Conventional | |
| Previous Owner | $47,472 | Unknown |
Property History
| Date | Event | Price | Change | Sq Ft Price |
|---|---|---|---|---|
| 01/25/2023 01/25/23 | Sold | $800,000 | -4.8% | $209 / Sq Ft |
| 01/10/2023 01/10/23 | Pending | -- | -- | -- |
| 01/02/2023 01/02/23 | For Sale | $840,000 | +1580.0% | $219 / Sq Ft |
| 08/03/2020 08/03/20 | Sold | $50,000 | -33.3% | -- |
| 07/14/2020 07/14/20 | Pending | -- | -- | -- |
| 01/04/2018 01/04/18 | For Sale | $75,000 | -- | -- |
Tax History Compared to Growth
Tax History
| Year | Tax Paid | Tax Assessment Tax Assessment Total Assessment is a certain percentage of the fair market value that is determined by local assessors to be the total taxable value of land and additions on the property. | Land | Improvement |
|---|---|---|---|---|
| 2024 | $4,879 | $31,890 | $2,100 | $29,790 |
| 2023 | $4,879 | $3,150 | $3,150 | $0 |
| 2022 | $994 | $3,150 | $3,150 | $0 |
| 2021 | $984 | $3,000 | $3,000 | $0 |
| 2020 | $587 | $1,800 | $1,800 | $0 |
| 2019 | $587 | $1,800 | $1,800 | $0 |
| 2018 | $579 | $1,800 | $1,800 | $0 |
| 2017 | -- | $1,800 | $1,800 | $0 |
| 2016 | $847 | $2,700 | $2,700 | $0 |
| 2015 | $850 | $2,700 | $2,700 | $0 |
| 2014 | $852 | $2,700 | $2,700 | $0 |
Agents Affiliated with this Home
-
Natalya Kiforishin
N
Seller's Agent in 2023
Natalya Kiforishin
Western Upstate Keller William
(864) 556-9630
8 in this area
109 Total Sales
-
Tammy Campbell

Buyer's Agent in 2023
Tammy Campbell
RE/MAX
10 in this area
40 Total Sales
-
Charlene Fields

Seller's Agent in 2020
Charlene Fields
Charlene's Lakeside Realty
(706) 436-1112
1 in this area
367 Total Sales
-
Marianna Lashkarev

Buyer's Agent in 2020
Marianna Lashkarev
Keller Williams Greenville Cen
(864) 350-6211
12 in this area
153 Total Sales
Map
Source: Western Upstate Multiple Listing Service
MLS Number: 20258081
APN: 066-10-01-029
- 108 Upper View Terrace
- Lot 23 Fisher Rd
- 4501 Great Oaks Dr
- 1004 Fallon Ln
- 1002 Fallon Ln
- 1003 Fallon Ln
- 1422 Hunters Trail
- 214 New Salem Dr
- 1036 N Shore Dr
- 1418 Hunters Trail
- 2407 Watkins Rd Ext Rd
- 2409 Watkins Rd Unit Extension
- 112 Alpine Heights Ct Unit Lot 12
- 112 Alpine Heights Ct
- 110 Alpine Heights Ct Unit Lot 13
- 110 Alpine Heights Ct
- 108 Alpine Height Ct
- 5990 Old Pearman Dairy Rd
- Lot 7 Valley Dale Dr
- 3308 Centerville Rd
