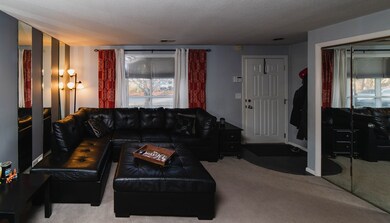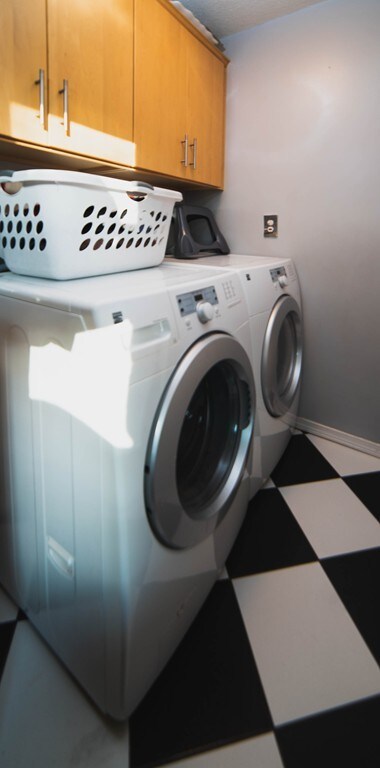
101 Appleby St Brockton, MA 02302
Campello NeighborhoodHighlights
- Medical Services
- Ranch Style House
- Upgraded Countertops
- Property is near public transit
- No HOA
- Bay Window
About This Home
As of March 2019Welcome Home to this quaint ranch home w/ fenced in yard. Side Street location near Train Station. Upgraded and remodeled in 2013. Central Air Conditioning. Galley kitchen with Dishwasher, microwave and Gas Range. Tiled backsplash and tiled Floors. Laundry off the kitchen. Newer bath with beautiful tile work. Family Room or 4th Bedroom. Large yard for family gatherings. Owners have outgrown house - Love the Neighborhood! Easy to show!!
Last Buyer's Agent
Toula Sfougaristos
Berkshire Hathaway HomeServices Commonwealth Real Estate

Home Details
Home Type
- Single Family
Est. Annual Taxes
- $3,620
Year Built
- Built in 1972 | Remodeled
Lot Details
- 0.28 Acre Lot
- Fenced
- Level Lot
- Cleared Lot
- Property is zoned R1C
Home Design
- Manufactured Home on a slab
- Ranch Style House
- Frame Construction
- Shingle Roof
Interior Spaces
- 1,232 Sq Ft Home
- Ceiling Fan
- Insulated Windows
- Bay Window
- Sliding Doors
- Insulated Doors
- Dining Area
Kitchen
- Range
- Microwave
- Dishwasher
- Upgraded Countertops
Flooring
- Wall to Wall Carpet
- Ceramic Tile
Bedrooms and Bathrooms
- 3 Bedrooms
- 1 Full Bathroom
- Bathtub with Shower
Laundry
- Laundry on main level
- Washer and Gas Dryer Hookup
Parking
- Garage
- Parking Storage or Cabinetry
- Driveway
- Open Parking
- Off-Street Parking
Outdoor Features
- Patio
- Rain Gutters
Location
- Property is near public transit
- Property is near schools
Schools
- Brockton High School
Utilities
- Forced Air Heating and Cooling System
- 1 Cooling Zone
- 1 Heating Zone
- Heating System Uses Natural Gas
- 100 Amp Service
- Natural Gas Connected
- Cable TV Available
Community Details
- No Home Owners Association
- Medical Services
Listing and Financial Details
- Assessor Parcel Number M:120 R:064 S:,964902
Ownership History
Purchase Details
Purchase Details
Similar Homes in Brockton, MA
Home Values in the Area
Average Home Value in this Area
Purchase History
| Date | Type | Sale Price | Title Company |
|---|---|---|---|
| Quit Claim Deed | -- | -- | |
| Deed | -- | -- |
Mortgage History
| Date | Status | Loan Amount | Loan Type |
|---|---|---|---|
| Open | $14,793 | FHA | |
| Open | $271,469 | FHA | |
| Previous Owner | $184,300 | New Conventional | |
| Previous Owner | $60,000 | No Value Available | |
| Previous Owner | $49,600 | No Value Available | |
| Previous Owner | $50,000 | No Value Available |
Property History
| Date | Event | Price | Change | Sq Ft Price |
|---|---|---|---|---|
| 03/19/2024 03/19/24 | Rented | $3,500 | 0.0% | -- |
| 03/13/2024 03/13/24 | Under Contract | -- | -- | -- |
| 03/10/2024 03/10/24 | For Rent | $3,500 | 0.0% | -- |
| 03/11/2019 03/11/19 | Sold | $290,000 | -3.0% | $235 / Sq Ft |
| 02/03/2019 02/03/19 | Pending | -- | -- | -- |
| 01/27/2019 01/27/19 | Price Changed | $299,000 | -0.3% | $243 / Sq Ft |
| 01/01/2019 01/01/19 | Price Changed | $299,900 | -4.8% | $243 / Sq Ft |
| 12/25/2018 12/25/18 | For Sale | $314,900 | +62.3% | $256 / Sq Ft |
| 08/16/2013 08/16/13 | Sold | $194,000 | +2.2% | $157 / Sq Ft |
| 07/08/2013 07/08/13 | Pending | -- | -- | -- |
| 06/27/2013 06/27/13 | For Sale | $189,900 | -- | $154 / Sq Ft |
Tax History Compared to Growth
Tax History
| Year | Tax Paid | Tax Assessment Tax Assessment Total Assessment is a certain percentage of the fair market value that is determined by local assessors to be the total taxable value of land and additions on the property. | Land | Improvement |
|---|---|---|---|---|
| 2025 | $5,321 | $439,400 | $162,000 | $277,400 |
| 2024 | $5,157 | $429,000 | $162,000 | $267,000 |
| 2023 | $4,926 | $379,500 | $112,400 | $267,100 |
| 2022 | $4,588 | $328,400 | $102,200 | $226,200 |
| 2021 | $4,466 | $308,000 | $95,400 | $212,600 |
| 2020 | $4,468 | $294,900 | $83,500 | $211,400 |
| 2019 | $3,950 | $254,200 | $79,900 | $174,300 |
| 2018 | $3,465 | $225,400 | $79,900 | $145,500 |
| 2017 | $3,465 | $215,200 | $79,900 | $135,300 |
| 2016 | $3,647 | $210,100 | $76,200 | $133,900 |
| 2015 | $3,479 | $191,700 | $76,200 | $115,500 |
| 2014 | $3,088 | $170,300 | $76,200 | $94,100 |
Agents Affiliated with this Home
-
Jorge Montero

Seller's Agent in 2024
Jorge Montero
Safety Realty Corp.
(781) 971-0152
2 in this area
26 Total Sales
-
Cynthia Danksewicz

Seller's Agent in 2019
Cynthia Danksewicz
C.D. Danksewicz Realty
(508) 942-7347
1 in this area
75 Total Sales
-
T
Buyer's Agent in 2019
Toula Sfougaristos
Berkshire Hathaway HomeServices Commonwealth Real Estate
(781) 444-7015
-
Lynn Morrissey

Seller's Agent in 2013
Lynn Morrissey
Torrey & Associates R. E.
(508) 509-7891
1 in this area
62 Total Sales
Map
Source: MLS Property Information Network (MLS PIN)
MLS Number: 72434671
APN: BROC-000120-000064
- 51 Darby Rd
- 43 Darby Rd
- 15 Ithica Rd
- 24 Ithica Rd
- 242 Carl Ave
- 17 Ej Medairos Way
- 40 Friendship Dr
- 9 Longworth Ave Unit 133
- 10 Longworth Ave Unit 12
- 12 Holmes St
- 35 Longworth Ave Unit 14
- 29 Glendale Ave
- 12 Paulin Ave
- Lot A East St
- 18 Skyview Dr
- 454 Copeland St
- 11 Greenwood Rd
- 59 Hopkins Rd
- 17 Cushing Ave
- 185 Riverview St






