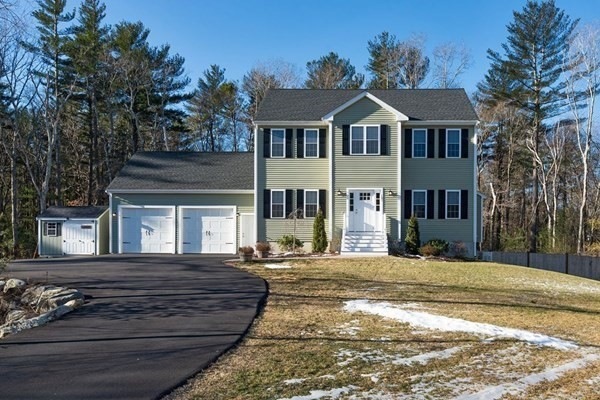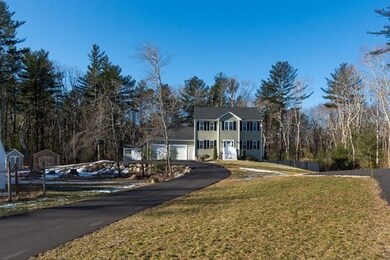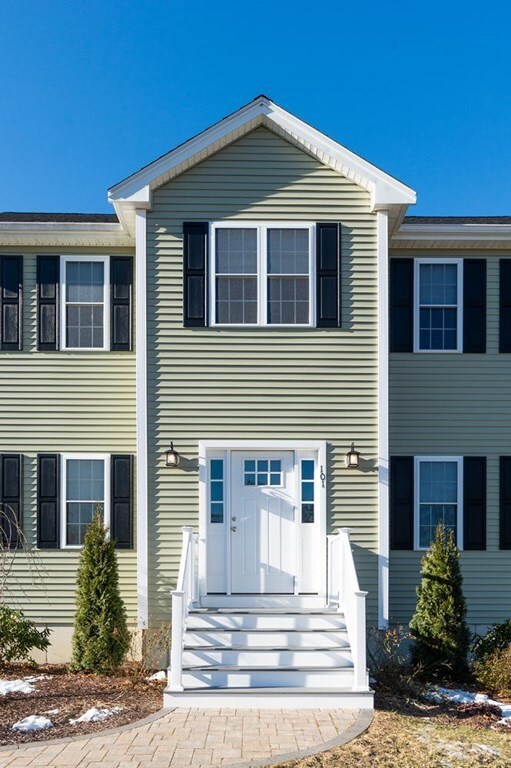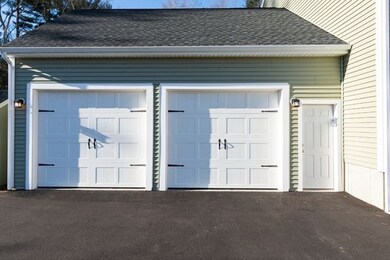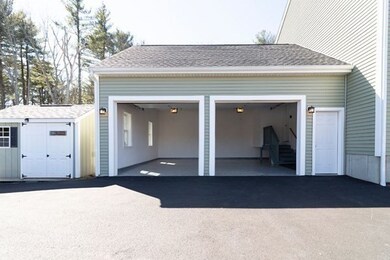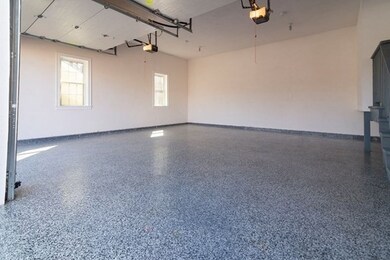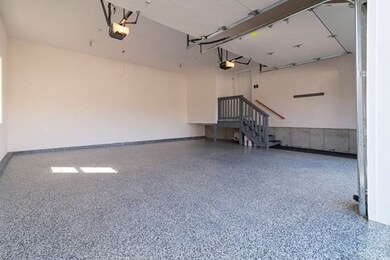
101 Ash St West Bridgewater, MA 02379
Highlights
- Golf Course Community
- Open Floorplan
- Deck
- 7.93 Acre Lot
- Colonial Architecture
- Property is near public transit
About This Home
As of May 2023OFFERS DUE BY TUES 3/9 at 12pm. (Make offers good until 3/10 @ 8pm)! Impeccably maintained Colonial is A MUST SEE! At just 2.9 years young this home offers many improvements that will surely impress! NEWLY finished basement by Owens Corning offers a bright open floor plan w lots of natural light, separate heating zone, and walk out access to a newly added patio area surrounded by natural wooded privacy! No power, no problem... there's a new generator to keep your nights bright and days warm! Custom blinds throughout, Nest thermostats, newly epoxied garage floor, freshly redone hardwood flooring w natural satin finish, freshly cleaned carpet in bedrooms, upgraded leathered granite countertops throughout both kitchen and baths, upgraded Blomberg appliances in kitchen, wine refrigerator, and high end washer and dryer to ALL STAY! Second coat on 300+ foot driveway, and three sheds to remain! All of this and we haven't even talked about how beautiful the actual house is... WELCOME HOME!
Home Details
Home Type
- Single Family
Est. Annual Taxes
- $8,975
Year Built
- Built in 2018
Lot Details
- 7.93 Acre Lot
- Property fronts an easement
- Near Conservation Area
- Wooded Lot
Parking
- 2 Car Attached Garage
- Garage Door Opener
- Driveway
- Open Parking
- Off-Street Parking
Home Design
- Colonial Architecture
- Frame Construction
- Shingle Roof
- Concrete Perimeter Foundation
Interior Spaces
- 2,887 Sq Ft Home
- Open Floorplan
- Chair Railings
- Ceiling Fan
- Recessed Lighting
- Decorative Lighting
- Light Fixtures
- Insulated Windows
- Window Screens
- Sliding Doors
- Insulated Doors
- Living Room with Fireplace
- Dining Area
- Storage Room
- Home Security System
Kitchen
- Range
- Microwave
- Plumbed For Ice Maker
- Dishwasher
- Wine Refrigerator
- Wine Cooler
- Stainless Steel Appliances
- Kitchen Island
- Solid Surface Countertops
Flooring
- Wood
- Wall to Wall Carpet
- Ceramic Tile
Bedrooms and Bathrooms
- 4 Bedrooms
- Primary bedroom located on second floor
- Dual Closets
- Linen Closet
- Walk-In Closet
- Double Vanity
- Bathtub with Shower
- Separate Shower
- Linen Closet In Bathroom
Laundry
- Laundry on main level
- Dryer
- Washer
Finished Basement
- Walk-Out Basement
- Basement Fills Entire Space Under The House
- Interior and Exterior Basement Entry
Eco-Friendly Details
- Energy-Efficient Thermostat
Outdoor Features
- Deck
- Patio
- Outdoor Storage
- Rain Gutters
Location
- Property is near public transit
- Property is near schools
Schools
- Rlm/Howard Elementary School
- Wbmsh Middle School
- Wbmsh High School
Utilities
- Forced Air Heating and Cooling System
- 1 Cooling Zone
- 3 Heating Zones
- Heating System Uses Propane
- Electric Baseboard Heater
- Generator Hookup
- 200+ Amp Service
- Power Generator
- Natural Gas Connected
- Tankless Water Heater
- Underground Storage Tank
- Private Sewer
- High Speed Internet
Listing and Financial Details
- Assessor Parcel Number 5007424
Community Details
Recreation
- Golf Course Community
- Park
- Jogging Path
Additional Features
- No Home Owners Association
- Shops
Ownership History
Purchase Details
Home Financials for this Owner
Home Financials are based on the most recent Mortgage that was taken out on this home.Purchase Details
Home Financials for this Owner
Home Financials are based on the most recent Mortgage that was taken out on this home.Similar Homes in the area
Home Values in the Area
Average Home Value in this Area
Purchase History
| Date | Type | Sale Price | Title Company |
|---|---|---|---|
| Not Resolvable | $670,000 | None Available | |
| Quit Claim Deed | -- | -- |
Mortgage History
| Date | Status | Loan Amount | Loan Type |
|---|---|---|---|
| Open | $480,000 | Purchase Money Mortgage | |
| Closed | $536,000 | Purchase Money Mortgage | |
| Previous Owner | $383,000 | New Conventional |
Property History
| Date | Event | Price | Change | Sq Ft Price |
|---|---|---|---|---|
| 05/16/2023 05/16/23 | Sold | $780,000 | -2.5% | $269 / Sq Ft |
| 04/13/2023 04/13/23 | Pending | -- | -- | -- |
| 03/12/2023 03/12/23 | For Sale | $799,900 | +19.4% | $276 / Sq Ft |
| 04/16/2021 04/16/21 | Sold | $670,000 | +7.2% | $232 / Sq Ft |
| 03/11/2021 03/11/21 | Pending | -- | -- | -- |
| 03/03/2021 03/03/21 | For Sale | $624,900 | +23.8% | $216 / Sq Ft |
| 05/04/2018 05/04/18 | Sold | $504,900 | +1.0% | $246 / Sq Ft |
| 02/15/2018 02/15/18 | Pending | -- | -- | -- |
| 02/12/2018 02/12/18 | For Sale | $499,900 | -1.0% | $243 / Sq Ft |
| 02/02/2018 02/02/18 | Off Market | $504,900 | -- | -- |
| 12/01/2017 12/01/17 | For Sale | $499,900 | -- | $243 / Sq Ft |
Tax History Compared to Growth
Tax History
| Year | Tax Paid | Tax Assessment Tax Assessment Total Assessment is a certain percentage of the fair market value that is determined by local assessors to be the total taxable value of land and additions on the property. | Land | Improvement |
|---|---|---|---|---|
| 2025 | $10,947 | $800,800 | $280,900 | $519,900 |
| 2024 | $10,785 | $761,100 | $259,200 | $501,900 |
| 2023 | $10,341 | $672,800 | $224,900 | $447,900 |
| 2022 | $10,587 | $652,700 | $214,000 | $438,700 |
| 2021 | $8,975 | $537,100 | $214,000 | $323,100 |
| 2020 | $9,048 | $552,700 | $214,000 | $338,700 |
| 2019 | $8,250 | $499,100 | $192,300 | $306,800 |
| 2018 | $6,031 | $352,700 | $352,700 | $0 |
Agents Affiliated with this Home
-
Joseph Algeri
J
Seller's Agent in 2023
Joseph Algeri
HomeSmart First Class Realty
2 in this area
5 Total Sales
-
Michelle Kelly

Buyer's Agent in 2023
Michelle Kelly
Lamacchia Realty, Inc.
(978) 503-9534
1 in this area
8 Total Sales
-
Kim Shultz-Foley
K
Seller's Agent in 2021
Kim Shultz-Foley
Lamacchia Realty, Inc.
(508) 230-8200
4 in this area
22 Total Sales
-
Milton Morris

Seller's Agent in 2018
Milton Morris
Morris Real Estate
(508) 971-3961
3 in this area
61 Total Sales
-
J
Buyer's Agent in 2018
Joshua Goodhue
Coldwell Banker Realty - Easton
Map
Source: MLS Property Information Network (MLS PIN)
MLS Number: 72792316
APN: 47 050
