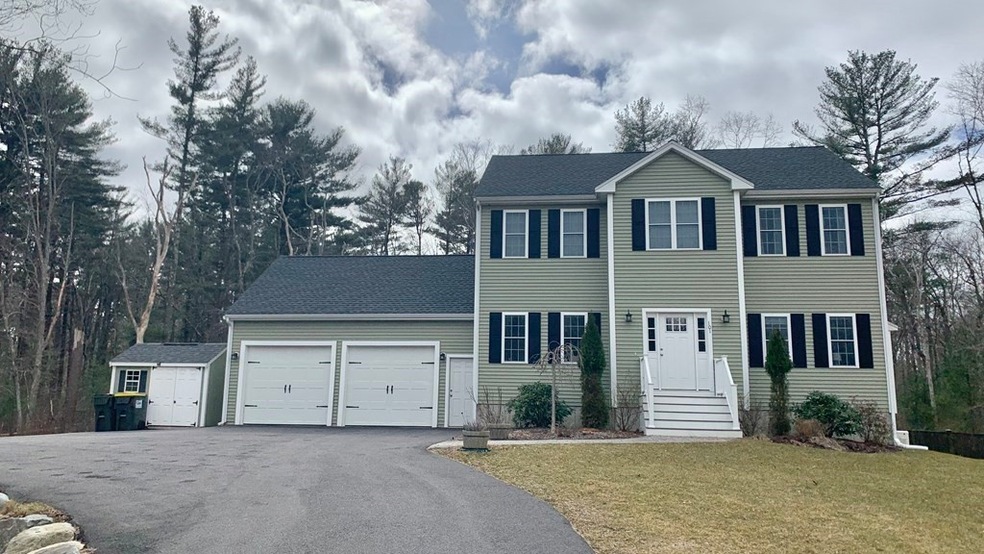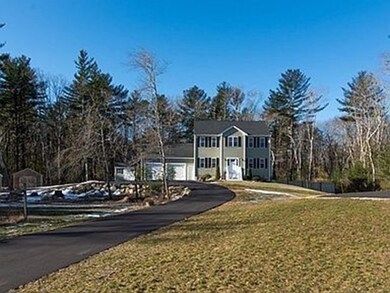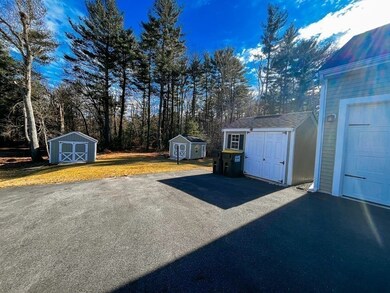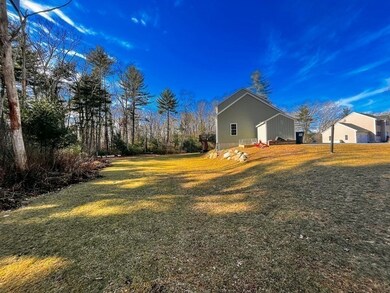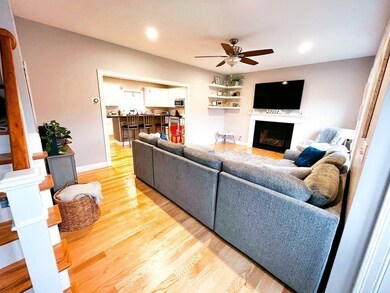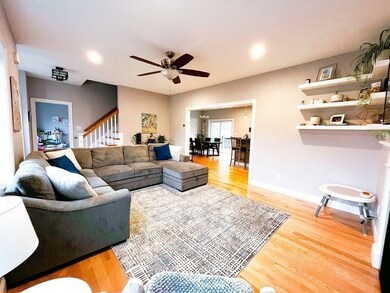
101 Ash St West Bridgewater, MA 02379
Highlights
- Golf Course Community
- Open Floorplan
- Deck
- 7.93 Acre Lot
- Colonial Architecture
- Wooded Lot
About This Home
As of May 2023This well maintained Colonial is A MUST SEE on a private lot with owned conservation area at your back. This young home offers many improvements that will surely impress! Recently finished basement by Owens Corning offers a bright open floor plan w lots of natural light, separate heating zone with Nest thermostats, and walk out access to a newly added patio area surrounded by natural wooded privacy! No power, no problem... there's a new generator to keep your nights bright and days warm! Custom blinds throughout, epoxied garage floor, hardwood flooring w natural satin finish, cleaned carpet in bedrooms, upgraded leathered granite countertops throughout both kitchen and baths, upgraded Blomberg appliances in kitchen, wine refrigerator, and nice washer and dryer to ALL STAY! Second coat on 300+ foot driveway, and three sheds to remain! Whole house water filter added to protect all appliances and Reverse Osmosis water filter at Kit Sink.
Home Details
Home Type
- Single Family
Est. Annual Taxes
- $10,477
Year Built
- Built in 2018
Lot Details
- 7.93 Acre Lot
- Property fronts an easement
- Near Conservation Area
- Wooded Lot
Parking
- 2 Car Attached Garage
- Driveway
- Open Parking
- Off-Street Parking
Home Design
- Colonial Architecture
- Frame Construction
- Shingle Roof
- Concrete Perimeter Foundation
Interior Spaces
- 2,900 Sq Ft Home
- Open Floorplan
- Ceiling Fan
- Recessed Lighting
- Light Fixtures
- Insulated Windows
- Bay Window
- Living Room with Fireplace
- Dining Area
- Home Security System
Kitchen
- Stove
- Range
- Microwave
- ENERGY STAR Qualified Refrigerator
- Freezer
- Dishwasher
- Wine Refrigerator
- Wine Cooler
- Stainless Steel Appliances
- Kitchen Island
- Solid Surface Countertops
Flooring
- Wood
- Wall to Wall Carpet
- Ceramic Tile
Bedrooms and Bathrooms
- 4 Bedrooms
- Primary bedroom located on second floor
- Dual Closets
- Walk-In Closet
- Double Vanity
- Bathtub with Shower
- Separate Shower
- Linen Closet In Bathroom
Laundry
- Laundry on main level
- ENERGY STAR Qualified Dryer
- Dryer
- Washer
Finished Basement
- Walk-Out Basement
- Basement Fills Entire Space Under The House
- Exterior Basement Entry
Outdoor Features
- Deck
- Patio
- Outdoor Storage
- Rain Gutters
Location
- Property is near schools
Utilities
- Forced Air Heating and Cooling System
- 2 Cooling Zones
- Heating System Uses Propane
- Electric Baseboard Heater
- Generator Hookup
- 200+ Amp Service
- Power Generator
- Natural Gas Connected
- Water Treatment System
- Tankless Water Heater
- Propane Water Heater
- Underground Storage Tank
- Private Sewer
- High Speed Internet
- Cable TV Available
Listing and Financial Details
- Assessor Parcel Number 5007424
Community Details
Overview
- No Home Owners Association
Recreation
- Golf Course Community
- Park
- Jogging Path
Ownership History
Purchase Details
Home Financials for this Owner
Home Financials are based on the most recent Mortgage that was taken out on this home.Purchase Details
Home Financials for this Owner
Home Financials are based on the most recent Mortgage that was taken out on this home.Similar Homes in West Bridgewater, MA
Home Values in the Area
Average Home Value in this Area
Purchase History
| Date | Type | Sale Price | Title Company |
|---|---|---|---|
| Not Resolvable | $670,000 | None Available | |
| Quit Claim Deed | -- | -- |
Mortgage History
| Date | Status | Loan Amount | Loan Type |
|---|---|---|---|
| Open | $480,000 | Purchase Money Mortgage | |
| Closed | $536,000 | Purchase Money Mortgage | |
| Previous Owner | $383,000 | New Conventional |
Property History
| Date | Event | Price | Change | Sq Ft Price |
|---|---|---|---|---|
| 05/16/2023 05/16/23 | Sold | $780,000 | -2.5% | $269 / Sq Ft |
| 04/13/2023 04/13/23 | Pending | -- | -- | -- |
| 03/12/2023 03/12/23 | For Sale | $799,900 | +19.4% | $276 / Sq Ft |
| 04/16/2021 04/16/21 | Sold | $670,000 | +7.2% | $232 / Sq Ft |
| 03/11/2021 03/11/21 | Pending | -- | -- | -- |
| 03/03/2021 03/03/21 | For Sale | $624,900 | +23.8% | $216 / Sq Ft |
| 05/04/2018 05/04/18 | Sold | $504,900 | +1.0% | $246 / Sq Ft |
| 02/15/2018 02/15/18 | Pending | -- | -- | -- |
| 02/12/2018 02/12/18 | For Sale | $499,900 | -1.0% | $243 / Sq Ft |
| 02/02/2018 02/02/18 | Off Market | $504,900 | -- | -- |
| 12/01/2017 12/01/17 | For Sale | $499,900 | -- | $243 / Sq Ft |
Tax History Compared to Growth
Tax History
| Year | Tax Paid | Tax Assessment Tax Assessment Total Assessment is a certain percentage of the fair market value that is determined by local assessors to be the total taxable value of land and additions on the property. | Land | Improvement |
|---|---|---|---|---|
| 2025 | $10,947 | $800,800 | $280,900 | $519,900 |
| 2024 | $10,785 | $761,100 | $259,200 | $501,900 |
| 2023 | $10,341 | $672,800 | $224,900 | $447,900 |
| 2022 | $10,587 | $652,700 | $214,000 | $438,700 |
| 2021 | $8,975 | $537,100 | $214,000 | $323,100 |
| 2020 | $9,048 | $552,700 | $214,000 | $338,700 |
| 2019 | $8,250 | $499,100 | $192,300 | $306,800 |
| 2018 | $6,031 | $352,700 | $352,700 | $0 |
Agents Affiliated with this Home
-
J
Seller's Agent in 2023
Joseph Algeri
HomeSmart First Class Realty
(617) 957-0094
2 in this area
5 Total Sales
-

Buyer's Agent in 2023
Michelle Kelly
Lamacchia Realty, Inc.
(978) 503-9534
1 in this area
10 Total Sales
-
K
Seller's Agent in 2021
Kim Shultz-Foley
Lamacchia Realty, Inc.
(508) 230-8200
4 in this area
21 Total Sales
-

Seller's Agent in 2018
Milton Morris
Morris Real Estate
(508) 971-3961
3 in this area
59 Total Sales
-
J
Buyer's Agent in 2018
Joshua Goodhue
Coldwell Banker Realty - Easton
Map
Source: MLS Property Information Network (MLS PIN)
MLS Number: 73086778
APN: 47 050
