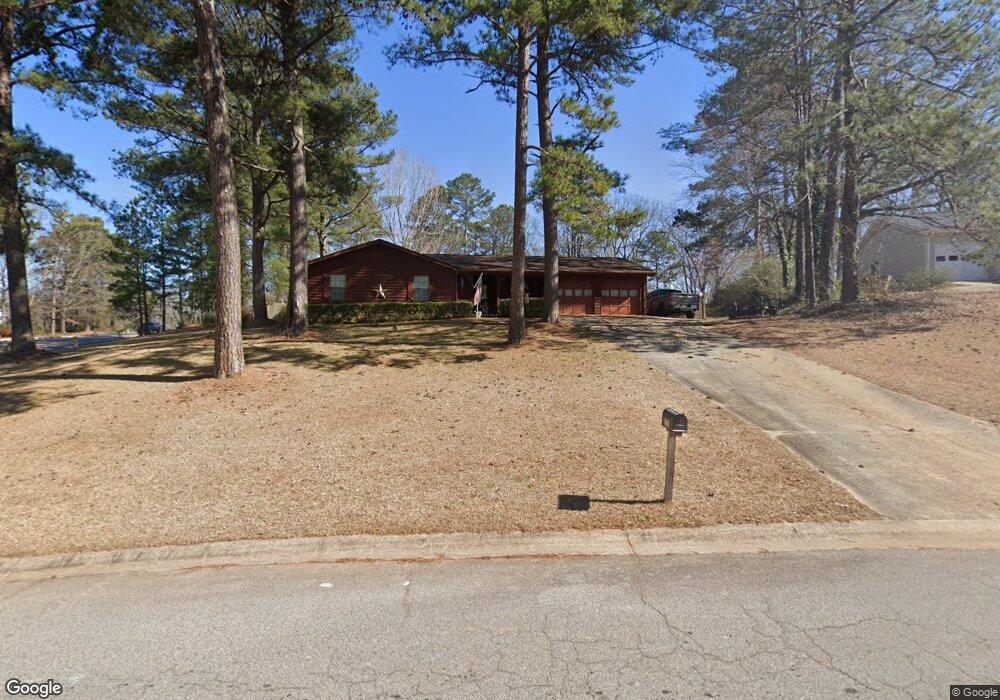101 Audubon Pkwy Stockbridge, GA 30281
Estimated Value: $229,391 - $240,000
3
Beds
2
Baths
1,513
Sq Ft
$156/Sq Ft
Est. Value
About This Home
This home is located at 101 Audubon Pkwy, Stockbridge, GA 30281 and is currently estimated at $235,348, approximately $155 per square foot. 101 Audubon Pkwy is a home located in Henry County with nearby schools including Austin Road Elementary School, Austin Road Middle School, and Woodland High School.
Create a Home Valuation Report for This Property
The Home Valuation Report is an in-depth analysis detailing your home's value as well as a comparison with similar homes in the area
Home Values in the Area
Average Home Value in this Area
Tax History Compared to Growth
Tax History
| Year | Tax Paid | Tax Assessment Tax Assessment Total Assessment is a certain percentage of the fair market value that is determined by local assessors to be the total taxable value of land and additions on the property. | Land | Improvement |
|---|---|---|---|---|
| 2025 | $575 | $94,880 | $14,000 | $80,880 |
| 2024 | $575 | $89,880 | $14,000 | $75,880 |
| 2023 | $340 | $89,800 | $10,000 | $79,800 |
| 2022 | $485 | $74,320 | $10,000 | $64,320 |
| 2021 | $485 | $59,280 | $10,000 | $49,280 |
| 2020 | $485 | $51,040 | $8,000 | $43,040 |
| 2019 | $485 | $49,320 | $8,000 | $41,320 |
| 2018 | $483 | $45,080 | $8,000 | $37,080 |
| 2016 | $382 | $38,200 | $8,000 | $30,200 |
| 2015 | $259 | $28,800 | $4,000 | $24,800 |
| 2014 | $213 | $25,640 | $4,000 | $21,640 |
Source: Public Records
Map
Nearby Homes
- 1080 Gardner Rd
- 111 Audubon Pkwy
- 40 Lake Ct
- 125 Bob White Dr
- 562 Patillo Rd
- 106 Bob White Dr
- 105 Bobolink Dr
- 565 Patillo Rd
- 108 Hilltop Cir
- 200 Johns Creek Ln
- 154 Johns Creek Ln
- 216 Johns Creek Ln
- 107 Woodridge Dr
- 780 Gardner Rd
- 300 Redford Trail
- 230 Mimosa Ln
- 208 Pauline Place
- 418 Honeysuckle Ln
- 453 Azalea Dr
- 103 Audubon Pkwy
- 309 Patillo Rd Unit 1
- 309 Patillo Rd
- 100 Audubon Pkwy
- 105 Audubon Pkwy
- 380 Patillo Rd
- 432 Patillo Rd
- 102 Audubon Pkwy Unit 1
- 107 Audubon Pkwy
- 107 Audubon Pkwy
- 340 Patillo Rd
- 205 Robin Ln Unit 3
- 1138 Gardner Rd
- 1218 Gardner Rd
- 104 Audubon Pkwy
- 300 Patillo Rd
- 109 Audubon Pkwy
- 319 Patillo Rd
- 209 Robin Ln
- 106 Audubon Pkwy
