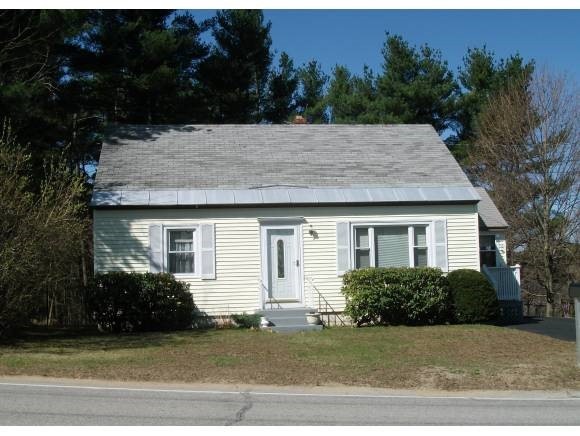Highlights
- Cape Cod Architecture
- Landscaped
- Carpet
- Enclosed patio or porch
- Hot Water Heating System
About This Home
As of April 20214 Bedroom Cape in South Dover. Replacement windows, new furnace & hot water heater. 2nd. Floor has new carpet, new wiring and new insulation. There is hardwood in 1st. Floor bedroom and under living room carpet.
Last Agent to Sell the Property
Faith Phipps
Central Falls Realty
Home Details
Home Type
- Single Family
Est. Annual Taxes
- $3,705
Year Built
- Built in 1956
Lot Details
- 6,098 Sq Ft Lot
- Landscaped
- Lot Sloped Up
- Property is zoned R-12
Home Design
- Cape Cod Architecture
- Block Foundation
- Wood Frame Construction
- Shingle Roof
- Vinyl Siding
Interior Spaces
- 1.5-Story Property
- Electric Range
Flooring
- Carpet
- Laminate
Bedrooms and Bathrooms
- 4 Bedrooms
- 1 Full Bathroom
Laundry
- Dryer
- Washer
Unfinished Basement
- Basement Fills Entire Space Under The House
- Connecting Stairway
- Interior Basement Entry
Parking
- 2 Car Parking Spaces
- Paved Parking
Outdoor Features
- Enclosed patio or porch
Schools
- Garrison Elementary School
- Dover Middle School
- Dover High School
Utilities
- Hot Water Heating System
- Heating System Uses Oil
- 100 Amp Service
- Water Heater
- Septic Tank
Listing and Financial Details
- Legal Lot and Block I-2 / F
Ownership History
Purchase Details
Home Financials for this Owner
Home Financials are based on the most recent Mortgage that was taken out on this home.Purchase Details
Home Financials for this Owner
Home Financials are based on the most recent Mortgage that was taken out on this home.Map
Home Values in the Area
Average Home Value in this Area
Purchase History
| Date | Type | Sale Price | Title Company |
|---|---|---|---|
| Warranty Deed | $285,000 | None Available | |
| Warranty Deed | $285,000 | None Available | |
| Warranty Deed | $144,900 | -- | |
| Warranty Deed | $144,900 | -- |
Mortgage History
| Date | Status | Loan Amount | Loan Type |
|---|---|---|---|
| Open | $50,000 | Credit Line Revolving | |
| Open | $276,450 | Purchase Money Mortgage | |
| Closed | $276,450 | Purchase Money Mortgage | |
| Closed | $0 | No Value Available |
Property History
| Date | Event | Price | Change | Sq Ft Price |
|---|---|---|---|---|
| 04/30/2021 04/30/21 | Sold | $285,000 | -9.5% | $250 / Sq Ft |
| 04/04/2021 04/04/21 | Pending | -- | -- | -- |
| 03/11/2021 03/11/21 | For Sale | $314,900 | +117.3% | $276 / Sq Ft |
| 06/15/2012 06/15/12 | Sold | $144,900 | 0.0% | $127 / Sq Ft |
| 05/07/2012 05/07/12 | Pending | -- | -- | -- |
| 03/29/2012 03/29/12 | For Sale | $144,900 | -- | $127 / Sq Ft |
Tax History
| Year | Tax Paid | Tax Assessment Tax Assessment Total Assessment is a certain percentage of the fair market value that is determined by local assessors to be the total taxable value of land and additions on the property. | Land | Improvement |
|---|---|---|---|---|
| 2024 | $6,294 | $346,400 | $151,900 | $194,500 |
| 2023 | $5,638 | $301,500 | $134,200 | $167,300 |
| 2022 | $5,716 | $288,100 | $134,200 | $153,900 |
| 2021 | $5,353 | $246,700 | $113,000 | $133,700 |
| 2020 | $5,340 | $214,900 | $113,000 | $101,900 |
| 2019 | $5,096 | $202,300 | $102,400 | $99,900 |
| 2018 | $4,655 | $186,800 | $91,900 | $94,900 |
| 2017 | $4,393 | $169,800 | $77,700 | $92,100 |
| 2016 | $4,162 | $158,300 | $74,500 | $83,800 |
| 2015 | $3,858 | $145,000 | $63,300 | $81,700 |
| 2014 | $3,771 | $145,000 | $63,300 | $81,700 |
| 2011 | $3,705 | $147,500 | $62,100 | $85,400 |
Source: PrimeMLS
MLS Number: 4144236
APN: DOVR-000048-F000000-I000000
- 12 Juniper Dr Unit Lot 12
- 18 Wingate Ln
- 12 Red Barn Dr
- 18 Riverdale Ave
- 22 Village Dr
- 35 Mill St
- 22 Bellamy Woods
- 22 Sierra Hill Dr Unit 28
- 51 Applevale Dr
- 40 Sierra Hill Dr Unit 40
- 31 Artisan Way
- 10 Banner Dr
- 65 Pointe Place Unit 104
- 24 Sierra Hill Dr
- 19 Sierra Hill Dr
- 55 Pointe Place Unit 207
- 55 Pointe Place Unit 306
- 55 Pointe Place Unit 303
- 55 Pointe Place Unit 308
- 55 Pointe Place Unit 203
