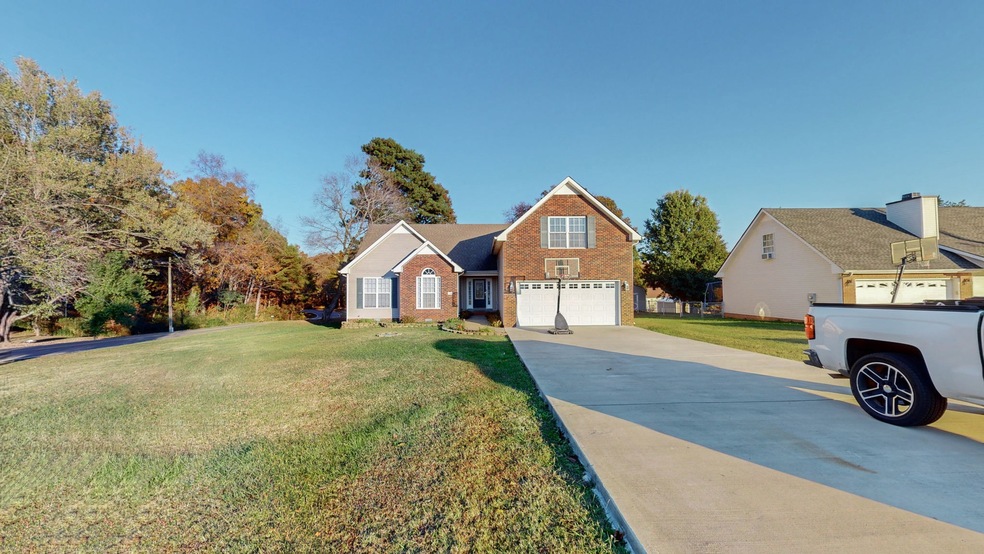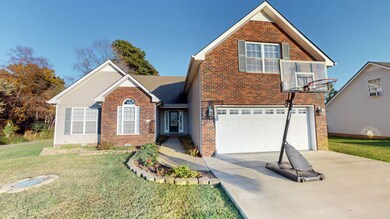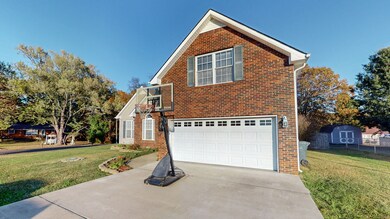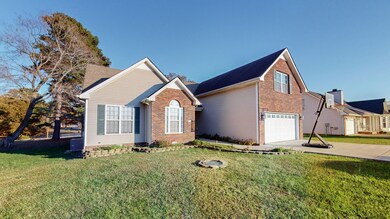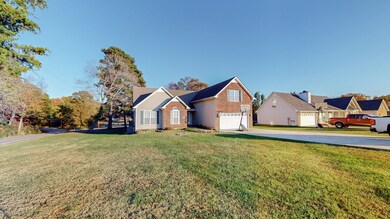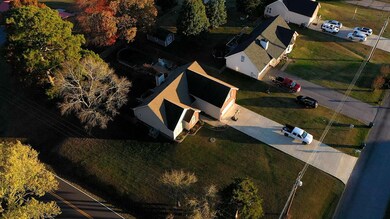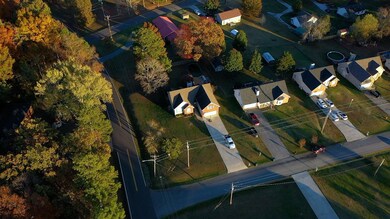
101 Baggett Ln Dickson, TN 37055
Estimated Value: $401,000 - $424,000
Highlights
- Above Ground Pool
- Traditional Architecture
- No HOA
- Deck
- Wood Flooring
- Porch
About This Home
As of May 2024PRIME LOCATION!!! This home sits on a HUGE half an acre corner lot, conveniently located a few minutes to downtown Dickson! Come be a part of a VERY well maintained neighborhood, centrally located in town. This property has ample yard space with a portion of the back yard completely fenced in! Above ground pool in the backyard surrounded by a large pool deck. 3 beds, 2 baths with a large bonus room above the garage which could easily be used as a 4th bedroom! The home features updated paddle style light switches throughout the home and the concrete driveway is only a few years old!
Last Agent to Sell the Property
Avenue Realty Group Brokerage Phone: 6159727665 License #329339 Listed on: 11/10/2023

Home Details
Home Type
- Single Family
Est. Annual Taxes
- $1,810
Year Built
- Built in 2006
Lot Details
- 0.53 Acre Lot
- Back Yard Fenced
- Level Lot
Parking
- 2 Car Attached Garage
- Garage Door Opener
- Driveway
Home Design
- Traditional Architecture
- Brick Exterior Construction
- Shingle Roof
- Vinyl Siding
Interior Spaces
- 1,920 Sq Ft Home
- Property has 2 Levels
- Ceiling Fan
- Living Room with Fireplace
- Interior Storage Closet
- Crawl Space
Kitchen
- Microwave
- Dishwasher
Flooring
- Wood
- Carpet
- Vinyl
Bedrooms and Bathrooms
- 3 Main Level Bedrooms
- Walk-In Closet
- 2 Full Bathrooms
Laundry
- Dryer
- Washer
Outdoor Features
- Above Ground Pool
- Deck
- Porch
Schools
- Dickson Elementary School
- Dickson Middle School
- Dickson County High School
Utilities
- Cooling Available
- Central Heating
Community Details
- No Home Owners Association
- Willow Grove Sub Sec 1 Subdivision
Listing and Financial Details
- Assessor Parcel Number 110B B 00100 000
Ownership History
Purchase Details
Home Financials for this Owner
Home Financials are based on the most recent Mortgage that was taken out on this home.Purchase Details
Home Financials for this Owner
Home Financials are based on the most recent Mortgage that was taken out on this home.Purchase Details
Home Financials for this Owner
Home Financials are based on the most recent Mortgage that was taken out on this home.Purchase Details
Purchase Details
Purchase Details
Purchase Details
Home Financials for this Owner
Home Financials are based on the most recent Mortgage that was taken out on this home.Similar Homes in Dickson, TN
Home Values in the Area
Average Home Value in this Area
Purchase History
| Date | Buyer | Sale Price | Title Company |
|---|---|---|---|
| Cole Kayla | $395,000 | Integrity Title | |
| Erves Travis | $236,000 | -- | |
| Laster Robert Hec | $175,000 | -- | |
| Price Shawn | $153,000 | -- | |
| Selene Rmof Reo Acquistion Ii Llc | $106,700 | -- | |
| Taylor Bean | $191,533 | -- | |
| Mcallister Howard S | $176,800 | -- |
Mortgage History
| Date | Status | Borrower | Loan Amount |
|---|---|---|---|
| Open | Cole Kayla | $316,000 | |
| Previous Owner | Erves Travis | $232,000 | |
| Previous Owner | Erves Travis | $236,000 | |
| Previous Owner | Laster Robert Hec | $171,830 | |
| Previous Owner | Price Shawn | $156,550 | |
| Previous Owner | Mcallister Howard S | $177,800 |
Property History
| Date | Event | Price | Change | Sq Ft Price |
|---|---|---|---|---|
| 05/02/2024 05/02/24 | Sold | $395,000 | -1.2% | $206 / Sq Ft |
| 04/03/2024 04/03/24 | Pending | -- | -- | -- |
| 01/30/2024 01/30/24 | For Sale | $399,900 | 0.0% | $208 / Sq Ft |
| 01/18/2024 01/18/24 | Pending | -- | -- | -- |
| 12/06/2023 12/06/23 | Price Changed | $399,900 | -1.3% | $208 / Sq Ft |
| 11/10/2023 11/10/23 | For Sale | $405,000 | -71.5% | $211 / Sq Ft |
| 01/23/2021 01/23/21 | Pending | -- | -- | -- |
| 01/15/2021 01/15/21 | For Sale | $1,420,000 | +501.7% | $740 / Sq Ft |
| 07/23/2018 07/23/18 | Sold | $236,000 | +34.9% | $123 / Sq Ft |
| 05/25/2016 05/25/16 | Off Market | $175,000 | -- | -- |
| 02/10/2016 02/10/16 | For Sale | $50,000 | -71.4% | $26 / Sq Ft |
| 11/08/2013 11/08/13 | Sold | $175,000 | -- | $91 / Sq Ft |
Tax History Compared to Growth
Tax History
| Year | Tax Paid | Tax Assessment Tax Assessment Total Assessment is a certain percentage of the fair market value that is determined by local assessors to be the total taxable value of land and additions on the property. | Land | Improvement |
|---|---|---|---|---|
| 2024 | $1,810 | $82,800 | $12,500 | $70,300 |
| 2023 | $1,810 | $57,950 | $6,450 | $51,500 |
| 2022 | $1,810 | $57,950 | $6,450 | $51,500 |
| 2021 | $1,790 | $57,950 | $6,450 | $51,500 |
| 2020 | $1,790 | $57,325 | $6,450 | $50,875 |
| 2019 | $1,790 | $57,325 | $6,450 | $50,875 |
| 2018 | $1,694 | $46,400 | $5,750 | $40,650 |
| 2017 | $1,653 | $46,400 | $5,750 | $40,650 |
| 2016 | $1,653 | $45,300 | $5,750 | $39,550 |
| 2015 | $1,502 | $38,725 | $5,750 | $32,975 |
| 2014 | $1,502 | $38,725 | $5,750 | $32,975 |
Agents Affiliated with this Home
-
Brooke Tanumijaya
B
Seller's Agent in 2024
Brooke Tanumijaya
Avenue Realty Group
(615) 972-7665
7 in this area
26 Total Sales
-
Steven Haley

Buyer's Agent in 2024
Steven Haley
Parker Peery Properties
(615) 456-7653
44 in this area
82 Total Sales
-
Tracy Roberts Smith

Seller's Agent in 2018
Tracy Roberts Smith
Benchmark Realty, LLC
(615) 642-8155
18 in this area
60 Total Sales
-
K
Buyer's Agent in 2013
Kisha Knight
Map
Source: Realtracs
MLS Number: 2592358
APN: 110B-B-001.00
- 111 Brannon Cir
- 0 W Walnut St
- 157 Baggett Ln
- 130 Sherron Dr
- 146 Sherron Dr
- 0 Furnace Hollow Rd
- 300 Hardin Ave
- 0 W First St
- 0 Hardin Ave
- 210 Hardin Ave
- 311 Oakland Dr
- 829 Furnace Hollow Rd
- 0 White Oak Dr
- 109 Bryant Ave
- 106 Laurel Ave
- 430 Center Ave
- 107 Ironhorse Way
- 109 Ironhorse Way
- 115 Ironhorse Way
- 113 Ironhorse Way
- 101 Baggett Ln
- 103 Baggett Ln
- 105 Baggett Ln
- 303 Furnace Hollow Rd
- 102 City Lake Dr
- 107 Baggett Ln
- 102 Sherron Dr
- 102 Baggett Ln
- 109 Lake Dr
- 109 Baggett Ln
- 104 Sherron Dr
- 104 City Lake Dr
- 402 Furnace Hollow Rd
- 301 Furnace Hollow Rd
- 105 Lake Dr
- 111 Baggett Ln
- 104 Baggett Ln
- 405 Furnace Hollow Rd
- 106 Sherron Dr
- 103 Lake Dr
