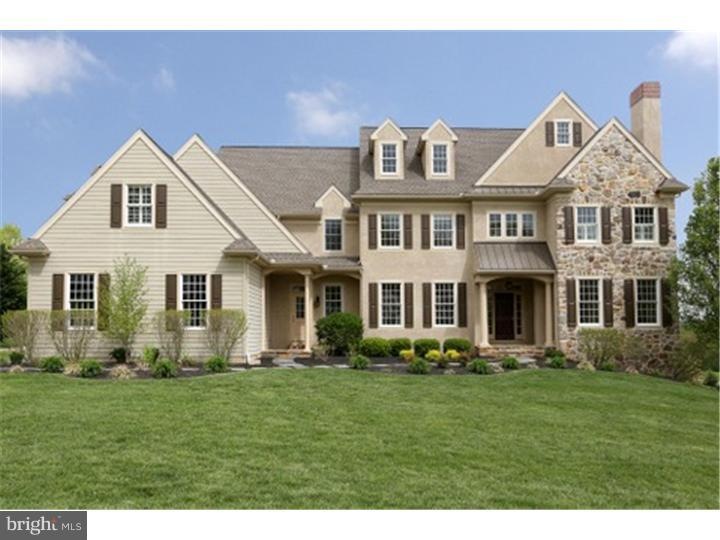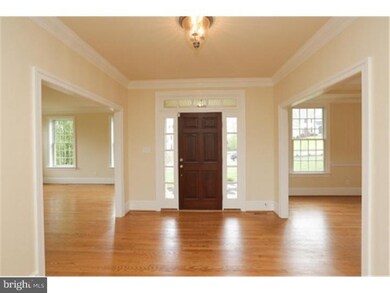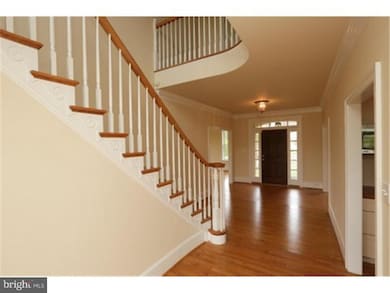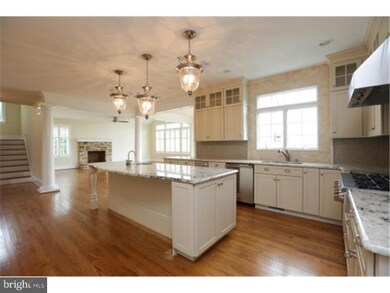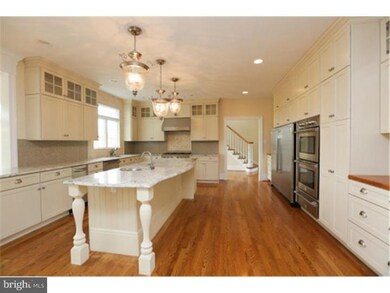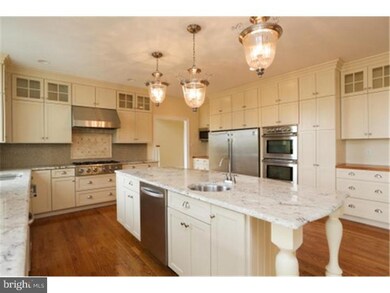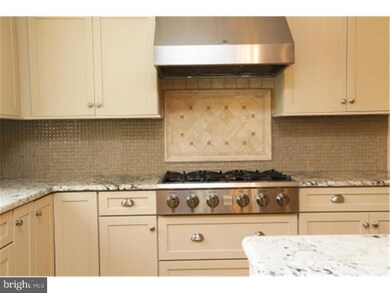
101 Bailey Cir Kennett Square, PA 19348
Newlin NeighborhoodHighlights
- Traditional Architecture
- Cathedral Ceiling
- Whirlpool Bathtub
- Unionville Elementary School Rated A
- Wood Flooring
- Attic
About This Home
As of October 2016Pristine Colonial Style Situated on a .92 Acre Lot with Professional Landscaping. Center Hall Entrance Foyer, Living Room with Brick Fireplace, Formal Dining Room with Crown molding, Chair rail and Tray Ceilings. Family Room with Ceiling Fan and Stone Fireplace is Open to the Breakfast Room and Gourmet Kitchen with Island, Double Wall Oven, 6 Burner Cooktop, Huge Built In Stainless Steel Refrigerator, Two Dishwashers and Microwave, a Wall of Windows Pours Light in and allow you to look over the Beautiful Setting. There is a bonus Office and Study. Second Floor Laundry Room with Sink and Washer and Dryer . Upstairs the Master Bedroom Offers Walk In Closets, and a Bathroom with Whirlpool Tub and Stall Shower, Three Additional Bedrooms. Full Floored Attic that could be used for additional living space. Full Ground Level Walk Out Basement with rough in for additional bath. Rear Patio, Three Car Attached Garage. Unbelievable opportunity to purchase this Fantastic Home.
Home Details
Home Type
- Single Family
Est. Annual Taxes
- $13,828
Year Built
- Built in 2007
Lot Details
- 0.75 Acre Lot
- Cul-De-Sac
- Property is in good condition
- Property is zoned C2
HOA Fees
- $58 Monthly HOA Fees
Parking
- 3 Car Attached Garage
- 3 Open Parking Spaces
- Driveway
Home Design
- Traditional Architecture
- Concrete Perimeter Foundation
- Stucco
Interior Spaces
- 5,283 Sq Ft Home
- Property has 2 Levels
- Cathedral Ceiling
- Ceiling Fan
- 2 Fireplaces
- Stone Fireplace
- Brick Fireplace
- Family Room
- Living Room
- Dining Room
- Wood Flooring
- Laundry on main level
- Attic
Kitchen
- Built-In Double Oven
- Cooktop
- Dishwasher
- Kitchen Island
Bedrooms and Bathrooms
- 5 Bedrooms
- En-Suite Primary Bedroom
- En-Suite Bathroom
- 6 Bathrooms
- Whirlpool Bathtub
Unfinished Basement
- Basement Fills Entire Space Under The House
- Exterior Basement Entry
Outdoor Features
- Patio
Schools
- Unionville Elementary School
- Charles F. Patton Middle School
- Unionville High School
Utilities
- Forced Air Heating and Cooling System
- Cooling System Utilizes Bottled Gas
- Heating System Uses Gas
- Heating System Uses Propane
- 200+ Amp Service
- Natural Gas Water Heater
Listing and Financial Details
- Tax Lot 0019.1700
- Assessor Parcel Number 49-05 -0019.1700
Ownership History
Purchase Details
Home Financials for this Owner
Home Financials are based on the most recent Mortgage that was taken out on this home.Purchase Details
Home Financials for this Owner
Home Financials are based on the most recent Mortgage that was taken out on this home.Purchase Details
Home Financials for this Owner
Home Financials are based on the most recent Mortgage that was taken out on this home.Purchase Details
Home Financials for this Owner
Home Financials are based on the most recent Mortgage that was taken out on this home.Purchase Details
Purchase Details
Home Financials for this Owner
Home Financials are based on the most recent Mortgage that was taken out on this home.Similar Homes in Kennett Square, PA
Home Values in the Area
Average Home Value in this Area
Purchase History
| Date | Type | Sale Price | Title Company |
|---|---|---|---|
| Deed | $935,000 | Land Services Usa Inc | |
| Deed | $935,000 | Attorney | |
| Deed | $925,000 | None Available | |
| Deed | $805,000 | None Available | |
| Foreclosure Deed | $152,895 | None Available | |
| Deed | $1,019,823 | None Available |
Mortgage History
| Date | Status | Loan Amount | Loan Type |
|---|---|---|---|
| Open | $548,250 | New Conventional | |
| Closed | $748,000 | New Conventional | |
| Closed | $748,000 | New Conventional | |
| Previous Owner | $740,000 | New Conventional | |
| Previous Owner | $815,442 | Purchase Money Mortgage | |
| Previous Owner | $152,895 | Credit Line Revolving |
Property History
| Date | Event | Price | Change | Sq Ft Price |
|---|---|---|---|---|
| 10/07/2016 10/07/16 | Sold | $935,000 | -4.5% | $177 / Sq Ft |
| 09/15/2016 09/15/16 | Pending | -- | -- | -- |
| 06/18/2016 06/18/16 | For Sale | $979,000 | +4.7% | $185 / Sq Ft |
| 06/17/2016 06/17/16 | Off Market | $935,000 | -- | -- |
| 06/15/2016 06/15/16 | For Sale | $979,000 | +5.8% | $185 / Sq Ft |
| 08/29/2014 08/29/14 | Sold | $925,000 | -1.1% | $175 / Sq Ft |
| 07/31/2014 07/31/14 | Pending | -- | -- | -- |
| 07/21/2014 07/21/14 | Price Changed | $934,900 | -0.5% | $177 / Sq Ft |
| 06/02/2014 06/02/14 | For Sale | $939,900 | +1.6% | $178 / Sq Ft |
| 06/01/2014 06/01/14 | Off Market | $925,000 | -- | -- |
| 05/01/2014 05/01/14 | Price Changed | $939,900 | -0.5% | $178 / Sq Ft |
| 04/23/2014 04/23/14 | Price Changed | $944,900 | -0.5% | $179 / Sq Ft |
| 04/07/2014 04/07/14 | Price Changed | $949,900 | -1.0% | $180 / Sq Ft |
| 03/31/2014 03/31/14 | Price Changed | $959,900 | -1.5% | $182 / Sq Ft |
| 01/29/2014 01/29/14 | Price Changed | $974,900 | -0.4% | $185 / Sq Ft |
| 01/07/2014 01/07/14 | Price Changed | $978,900 | -0.1% | $185 / Sq Ft |
| 10/21/2013 10/21/13 | For Sale | $979,900 | 0.0% | $185 / Sq Ft |
| 10/06/2013 10/06/13 | Pending | -- | -- | -- |
| 09/11/2013 09/11/13 | For Sale | $979,900 | +21.7% | $185 / Sq Ft |
| 06/26/2013 06/26/13 | Sold | $805,000 | +1.9% | $152 / Sq Ft |
| 05/09/2013 05/09/13 | Pending | -- | -- | -- |
| 05/07/2013 05/07/13 | For Sale | $790,000 | -- | $150 / Sq Ft |
Tax History Compared to Growth
Tax History
| Year | Tax Paid | Tax Assessment Tax Assessment Total Assessment is a certain percentage of the fair market value that is determined by local assessors to be the total taxable value of land and additions on the property. | Land | Improvement |
|---|---|---|---|---|
| 2024 | $18,586 | $498,940 | $114,350 | $384,590 |
| 2023 | $17,977 | $498,940 | $114,350 | $384,590 |
| 2022 | $17,593 | $498,940 | $114,350 | $384,590 |
| 2021 | $17,149 | $498,940 | $114,350 | $384,590 |
| 2020 | $17,103 | $498,940 | $114,350 | $384,590 |
| 2019 | $15,453 | $459,500 | $114,350 | $345,150 |
| 2018 | $15,407 | $459,500 | $114,350 | $345,150 |
| 2017 | $15,076 | $459,500 | $114,350 | $345,150 |
| 2016 | $1,822 | $459,500 | $114,350 | $345,150 |
| 2015 | $1,822 | $459,500 | $114,350 | $345,150 |
| 2014 | $1,822 | $459,500 | $114,350 | $345,150 |
Agents Affiliated with this Home
-

Seller's Agent in 2016
Marian Eiermann
Long & Foster
(302) 383-2360
64 Total Sales
-

Seller Co-Listing Agent in 2016
West Prein
Long & Foster
(302) 437-0606
58 Total Sales
-
J
Buyer's Agent in 2016
Janet Townsend
RE/MAX
-

Seller's Agent in 2014
Wayne Megill
Keller Williams Real Estate - West Chester
(610) 399-0338
2 in this area
85 Total Sales
-

Buyer's Agent in 2014
Janis Nadler
Compass RE
(610) 247-3474
29 Total Sales
-

Seller's Agent in 2013
Kurt Werner
RE/MAX
(215) 370-2800
217 Total Sales
Map
Source: Bright MLS
MLS Number: 1003439340
APN: 49-005-0019.1700
- 844 Meadowview Rd
- 1051 Glen Hall Rd
- 1543 Embreeville Rd
- 126 Lantana Dr
- 834 Marlboro Spring Rd
- 134 Lantana Dr
- 308 Astilbe Dr
- 707 Pheasant Run
- 2004 Lenape Unionville Rd
- 1874 Lenape Unionville Rd
- 2039-2035 Lenape Unionville Rd
- 1504 Powell Rd
- 119 Violet Dr
- 1317 Brandywine Creek Rd
- 186 Bragg Hill Rd
- 1699 Warpath Rd
- 765 Folly Hill Rd
- 380 Upland Rd
- Lot 3 Sills Mill Rd Unit LAFAYETTE
- Lot 3 Sills Mill Rd Unit MARSHALLTON
