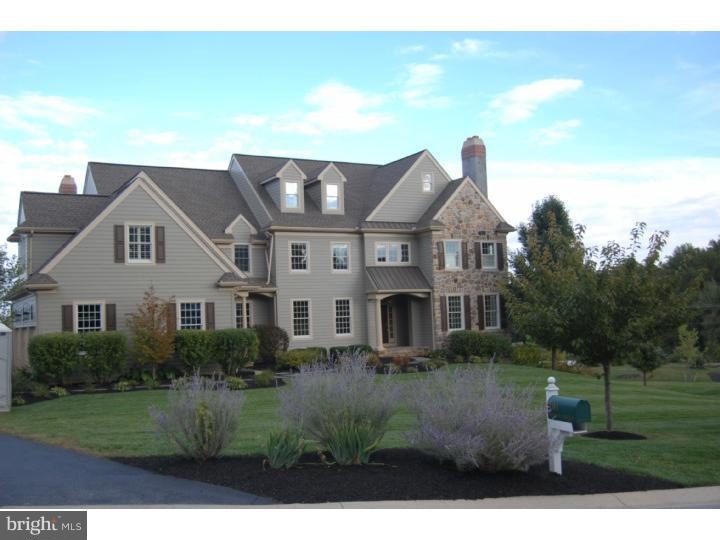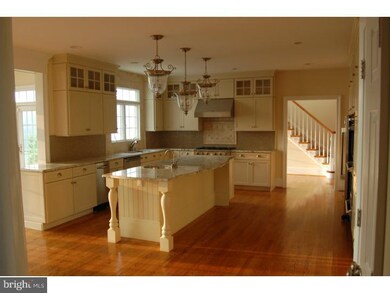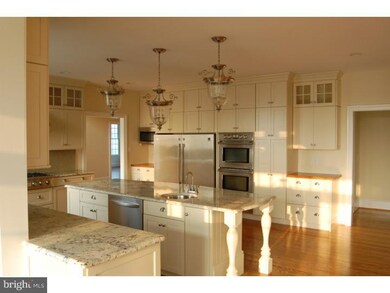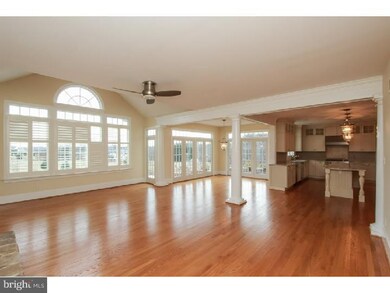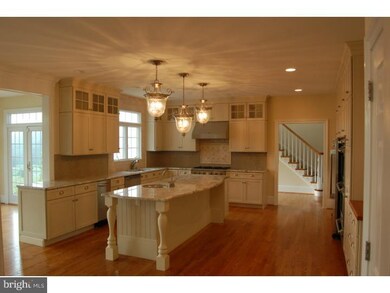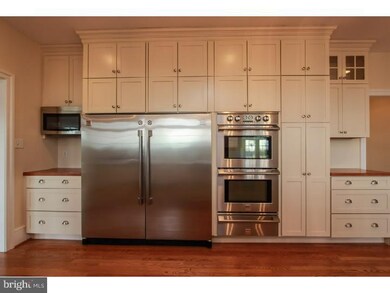
101 Bailey Cir Kennett Square, PA 19348
Newlin NeighborhoodHighlights
- Commercial Range
- Colonial Architecture
- Attic
- Unionville Elementary School Rated A
- Wood Flooring
- 2 Fireplaces
About This Home
As of October 2016*** $15,000 Seller Assist with Settlement by 8/22/14 *** Wonderful home just minutes from Unionville Chadds Ford Schools. Enjoy the benefits of living in an established luxury home community that feautures public water and sewer, without the fear of stucco inspections as this home has just undergone a full exterior stucco removal and cement board siding install by a DuPont Certified Exterior Specialist tm. The home is immaculate and features a gourmet kitchen with commercial grade stainless appliances. High end finishes, details and abundant hardwood flooring throughout this wonderfully bright home. Other unique features include an luxury Master Suite and 4 additional large bedrooms, an elegant patio with tremendous views of the surrounding countryside, a third floor fully prepped for finishing and a large walkout basement just waiting to be turned into a wonderful recreation room, featuring a fully built masonry fireplace.
Last Agent to Sell the Property
Keller Williams Real Estate - West Chester Listed on: 09/11/2013

Home Details
Home Type
- Single Family
Est. Annual Taxes
- $14,407
Year Built
- Built in 2007
Lot Details
- 0.75 Acre Lot
- Lot Dimensions are 115x 140
- Property is in good condition
- Property is zoned C2
HOA Fees
- $58 Monthly HOA Fees
Parking
- 3 Car Attached Garage
- 3 Open Parking Spaces
Home Design
- Colonial Architecture
- Traditional Architecture
- Pitched Roof
- Stone Siding
- Concrete Perimeter Foundation
Interior Spaces
- 5,283 Sq Ft Home
- Property has 2 Levels
- 2 Fireplaces
- Family Room
- Living Room
- Dining Room
- Laundry on upper level
- Attic
Kitchen
- Eat-In Kitchen
- Commercial Range
Flooring
- Wood
- Wall to Wall Carpet
- Tile or Brick
Bedrooms and Bathrooms
- 5 Bedrooms
- En-Suite Primary Bedroom
Basement
- Basement Fills Entire Space Under The House
- Exterior Basement Entry
Schools
- Unionville Elementary School
- Charles F. Patton Middle School
- Unionville High School
Utilities
- Forced Air Heating and Cooling System
- Heating System Uses Gas
- 200+ Amp Service
- Natural Gas Water Heater
Additional Features
- Energy-Efficient Appliances
- Patio
Community Details
- Newlin Greene Subdivision
Listing and Financial Details
- Tax Lot 0019.1700
- Assessor Parcel Number 49-05 -0019.1700
Ownership History
Purchase Details
Home Financials for this Owner
Home Financials are based on the most recent Mortgage that was taken out on this home.Purchase Details
Home Financials for this Owner
Home Financials are based on the most recent Mortgage that was taken out on this home.Purchase Details
Home Financials for this Owner
Home Financials are based on the most recent Mortgage that was taken out on this home.Purchase Details
Home Financials for this Owner
Home Financials are based on the most recent Mortgage that was taken out on this home.Purchase Details
Purchase Details
Home Financials for this Owner
Home Financials are based on the most recent Mortgage that was taken out on this home.Similar Home in Kennett Square, PA
Home Values in the Area
Average Home Value in this Area
Purchase History
| Date | Type | Sale Price | Title Company |
|---|---|---|---|
| Deed | $935,000 | Land Services Usa Inc | |
| Deed | $935,000 | Attorney | |
| Deed | $925,000 | None Available | |
| Deed | $805,000 | None Available | |
| Foreclosure Deed | $152,895 | None Available | |
| Deed | $1,019,823 | None Available |
Mortgage History
| Date | Status | Loan Amount | Loan Type |
|---|---|---|---|
| Open | $548,250 | New Conventional | |
| Closed | $748,000 | New Conventional | |
| Closed | $748,000 | New Conventional | |
| Previous Owner | $740,000 | New Conventional | |
| Previous Owner | $815,442 | Purchase Money Mortgage | |
| Previous Owner | $152,895 | Credit Line Revolving |
Property History
| Date | Event | Price | Change | Sq Ft Price |
|---|---|---|---|---|
| 10/07/2016 10/07/16 | Sold | $935,000 | -4.5% | $177 / Sq Ft |
| 09/15/2016 09/15/16 | Pending | -- | -- | -- |
| 06/18/2016 06/18/16 | For Sale | $979,000 | +4.7% | $185 / Sq Ft |
| 06/17/2016 06/17/16 | Off Market | $935,000 | -- | -- |
| 06/15/2016 06/15/16 | For Sale | $979,000 | +5.8% | $185 / Sq Ft |
| 08/29/2014 08/29/14 | Sold | $925,000 | -1.1% | $175 / Sq Ft |
| 07/31/2014 07/31/14 | Pending | -- | -- | -- |
| 07/21/2014 07/21/14 | Price Changed | $934,900 | -0.5% | $177 / Sq Ft |
| 06/02/2014 06/02/14 | For Sale | $939,900 | +1.6% | $178 / Sq Ft |
| 06/01/2014 06/01/14 | Off Market | $925,000 | -- | -- |
| 05/01/2014 05/01/14 | Price Changed | $939,900 | -0.5% | $178 / Sq Ft |
| 04/23/2014 04/23/14 | Price Changed | $944,900 | -0.5% | $179 / Sq Ft |
| 04/07/2014 04/07/14 | Price Changed | $949,900 | -1.0% | $180 / Sq Ft |
| 03/31/2014 03/31/14 | Price Changed | $959,900 | -1.5% | $182 / Sq Ft |
| 01/29/2014 01/29/14 | Price Changed | $974,900 | -0.4% | $185 / Sq Ft |
| 01/07/2014 01/07/14 | Price Changed | $978,900 | -0.1% | $185 / Sq Ft |
| 10/21/2013 10/21/13 | For Sale | $979,900 | 0.0% | $185 / Sq Ft |
| 10/06/2013 10/06/13 | Pending | -- | -- | -- |
| 09/11/2013 09/11/13 | For Sale | $979,900 | +21.7% | $185 / Sq Ft |
| 06/26/2013 06/26/13 | Sold | $805,000 | +1.9% | $152 / Sq Ft |
| 05/09/2013 05/09/13 | Pending | -- | -- | -- |
| 05/07/2013 05/07/13 | For Sale | $790,000 | -- | $150 / Sq Ft |
Tax History Compared to Growth
Tax History
| Year | Tax Paid | Tax Assessment Tax Assessment Total Assessment is a certain percentage of the fair market value that is determined by local assessors to be the total taxable value of land and additions on the property. | Land | Improvement |
|---|---|---|---|---|
| 2024 | $18,586 | $498,940 | $114,350 | $384,590 |
| 2023 | $17,977 | $498,940 | $114,350 | $384,590 |
| 2022 | $17,593 | $498,940 | $114,350 | $384,590 |
| 2021 | $17,149 | $498,940 | $114,350 | $384,590 |
| 2020 | $17,103 | $498,940 | $114,350 | $384,590 |
| 2019 | $15,453 | $459,500 | $114,350 | $345,150 |
| 2018 | $15,407 | $459,500 | $114,350 | $345,150 |
| 2017 | $15,076 | $459,500 | $114,350 | $345,150 |
| 2016 | $1,822 | $459,500 | $114,350 | $345,150 |
| 2015 | $1,822 | $459,500 | $114,350 | $345,150 |
| 2014 | $1,822 | $459,500 | $114,350 | $345,150 |
Agents Affiliated with this Home
-
Marian Eiermann

Seller's Agent in 2016
Marian Eiermann
Long & Foster
(302) 383-2360
63 Total Sales
-
West Prein

Seller Co-Listing Agent in 2016
West Prein
Long & Foster
(302) 437-0606
59 Total Sales
-

Buyer's Agent in 2016
Janet Townsend
RE/MAX
-
Wayne Megill

Seller's Agent in 2014
Wayne Megill
Keller Williams Real Estate - West Chester
(610) 399-0338
2 in this area
84 Total Sales
-
Janis Nadler

Buyer's Agent in 2014
Janis Nadler
Compass RE
(610) 247-3474
32 Total Sales
-
Kurt Werner

Seller's Agent in 2013
Kurt Werner
RE/MAX
220 Total Sales
Map
Source: Bright MLS
MLS Number: 1003560215
APN: 49-005-0019.1700
- 418 Marlboro Rd
- 1051 Glen Hall Rd
- 1675 W Doe Run Rd
- 36 Buffington St
- 1543 Embreeville Rd
- 9 Greenbriar Ln
- 834 Marlboro Spring Rd
- 327 Astilbe Dr
- 723 Ann Dr
- 1874 Lenape Unionville Rd
- 2039-2035 Lenape Unionville Rd
- 1504 Powell Rd
- 306 Rose Glen Ln
- 213 Aster Cir
- 711 Unionville Rd
- 1870 Lenape Unionville Rd
- 734 Northbrook Rd
- 186 Bragg Hill Rd
- 116 E Street Rd
- 765 Folly Hill Rd
