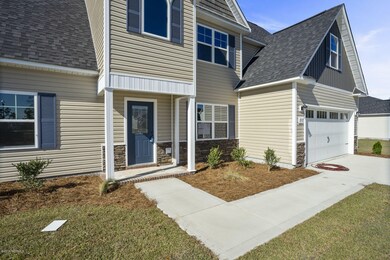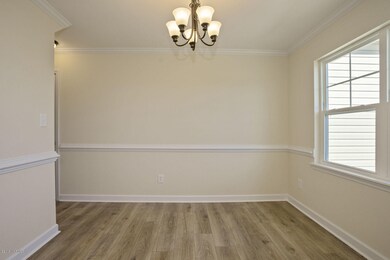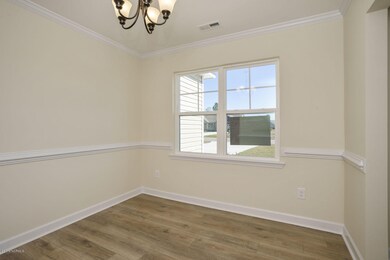
101 Barnhouse Rd Jacksonville, NC 28546
Highlights
- Vaulted Ceiling
- 1 Fireplace
- Breakfast Area or Nook
- Main Floor Primary Bedroom
- Bonus Room
- Formal Dining Room
About This Home
As of October 2024Welcome to The Camden with a bonus floor plan in Waters Farm! Ready to own your own home? We have a large variety of home plans to choose from with many features and upgrades. The living room flows right into the kitchen allowing the chef to still be a part of the conversation. The kitchen includes stainless steel appliances including a smooth top stove, dishwasher, and microwave making meal prep quick and easy! The master bath includes his and her sinks and a bathtub that is great for a little R&R. Worried about closet/ storage space? Don't be! There will be no argument of whose clothes have to go where; we've got you covered! This floor plan is perfect for you. Selections depend on the stage of completion of the home. Call today for a private tour! Photos are of a similar home.
Last Agent to Sell the Property
Century 21 Coastal Advantage License #258262 Listed on: 11/08/2019

Last Buyer's Agent
Berkshire Hathaway HomeServices Carolina Premier Properties License #241836

Home Details
Home Type
- Single Family
Est. Annual Taxes
- $1,129
Year Built
- Built in 2020
HOA Fees
- $17 Monthly HOA Fees
Home Design
- Slab Foundation
- Wood Frame Construction
- Architectural Shingle Roof
- Vinyl Siding
- Stick Built Home
Interior Spaces
- 1,756 Sq Ft Home
- 2-Story Property
- Vaulted Ceiling
- Ceiling Fan
- 1 Fireplace
- Entrance Foyer
- Living Room
- Formal Dining Room
- Bonus Room
- Attic Access Panel
- Fire and Smoke Detector
Kitchen
- Breakfast Area or Nook
- Stove
- <<builtInMicrowave>>
- Dishwasher
Bedrooms and Bathrooms
- 3 Bedrooms
- Primary Bedroom on Main
- Walk-In Closet
- Walk-in Shower
Parking
- 2 Car Attached Garage
- Driveway
Utilities
- Central Air
- Heat Pump System
- Electric Water Heater
- Septic Tank
Additional Features
- Patio
- 0.64 Acre Lot
Community Details
- Waters Farm Subdivision
Listing and Financial Details
- Tax Lot 37
- Assessor Parcel Number 1114n-37
Ownership History
Purchase Details
Home Financials for this Owner
Home Financials are based on the most recent Mortgage that was taken out on this home.Purchase Details
Similar Homes in Jacksonville, NC
Home Values in the Area
Average Home Value in this Area
Purchase History
| Date | Type | Sale Price | Title Company |
|---|---|---|---|
| Warranty Deed | $212,000 | None Available | |
| Warranty Deed | $40,000 | None Available |
Mortgage History
| Date | Status | Loan Amount | Loan Type |
|---|---|---|---|
| Open | $211,500 | VA |
Property History
| Date | Event | Price | Change | Sq Ft Price |
|---|---|---|---|---|
| 06/17/2025 06/17/25 | Price Changed | $345,000 | -1.2% | $197 / Sq Ft |
| 06/06/2025 06/06/25 | For Sale | $349,080 | +10.8% | $199 / Sq Ft |
| 10/11/2024 10/11/24 | Sold | $315,000 | 0.0% | $180 / Sq Ft |
| 09/12/2024 09/12/24 | Pending | -- | -- | -- |
| 08/26/2024 08/26/24 | For Sale | $315,000 | +48.9% | $180 / Sq Ft |
| 08/27/2020 08/27/20 | Sold | $211,500 | +2.7% | $120 / Sq Ft |
| 06/22/2020 06/22/20 | Pending | -- | -- | -- |
| 11/08/2019 11/08/19 | For Sale | $206,000 | -- | $117 / Sq Ft |
Tax History Compared to Growth
Tax History
| Year | Tax Paid | Tax Assessment Tax Assessment Total Assessment is a certain percentage of the fair market value that is determined by local assessors to be the total taxable value of land and additions on the property. | Land | Improvement |
|---|---|---|---|---|
| 2024 | $1,129 | $217,437 | $35,000 | $182,437 |
| 2023 | $1,129 | $217,437 | $35,000 | $182,437 |
| 2022 | $1,129 | $217,437 | $35,000 | $182,437 |
| 2021 | $1,007 | $187,830 | $35,000 | $152,830 |
| 2020 | $247 | $35,000 | $35,000 | $0 |
| 2019 | $33 | $35,000 | $35,000 | $0 |
| 2018 | $0 | $0 | $0 | $0 |
Agents Affiliated with this Home
-
Ronda Andrese Scott

Seller's Agent in 2025
Ronda Andrese Scott
RE/MAX
(910) 548-2372
12 in this area
100 Total Sales
-
Diane Castro-Perez

Seller's Agent in 2024
Diane Castro-Perez
Coldwell Banker Sea Coast Advantage-Hampstead
(910) 546-4479
108 in this area
1,366 Total Sales
-
Scott Morrison

Seller's Agent in 2020
Scott Morrison
Century 21 Coastal Advantage
(910) 358-9210
75 in this area
440 Total Sales
-
Van Coley

Buyer's Agent in 2020
Van Coley
Berkshire Hathaway HomeServices Carolina Premier Properties
(910) 458-3739
1 in this area
103 Total Sales
Map
Source: Hive MLS
MLS Number: 100192338
APN: 163304
- 111 Barnhouse Rd
- 402 Halo Ct
- 212 Robert Alan Dr
- 212 Country Rd
- 313 Pinewood Dr
- 196 Waters Rd
- 38 Cornell Dr
- 304 Sheffield Rd
- 221 Silver Hills Dr
- 211 Diamond Ct
- 278 Brookstone Way
- 116 Moonstone Ct
- 7 Princeton Dr
- 132 Turquoise Dr
- 217 Emerald Ridge Rd
- 504 Pearl Valley Ct
- 302 Brookstone Way
- 300 Onyx Ct
- 1531 Piney Green
- 1525 Piney Green Rd






