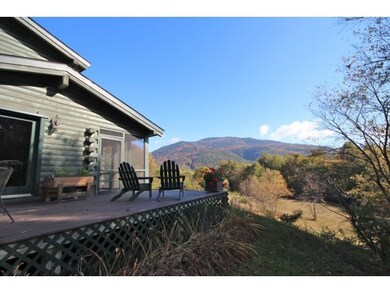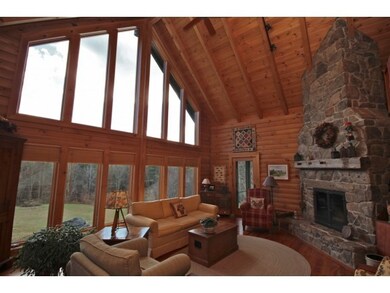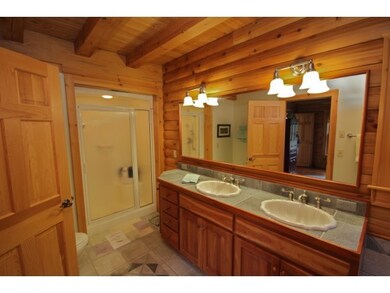
101 Bascom Farm Rd Brownsville, VT 05037
Highlights
- 6.57 Acre Lot
- Farm
- Wood Flooring
- Deck
- Multiple Fireplaces
- Main Floor Bedroom
About This Home
As of September 2021Custom built home with wonderful views of Mount Ascutney. Private yet conveniently located just half mile from quaint village of Brownsville. Open floor plan, with gourmet kitchen, soapstone counters, cherry cabinets and breakfast bar. Great room has cathedral ceiling and fieldstone fireplace. Cherry floors with radiant heat. Dining room with fieldstone fireplace opens to covered porch and wrap around deck. First floor master suite with bath including shower and whirlpool tub. Upstairs are two additional bedrooms, bath and loft. A tiled mudroom with half bath connects to attached two car garage with second basement entrance. Full basement (with 5 rooms) partially finished with woodworking shop and craft room. Located at the end of private drive on 6.5 acres with enough open land for pasture for horses or other animals.
Last Agent to Sell the Property
Seth Warren
Seth Warren Real Estate License #081.0004126 Listed on: 11/21/2014
Home Details
Home Type
- Single Family
Est. Annual Taxes
- $8,578
Year Built
- 2001
Lot Details
- 6.57 Acre Lot
- Lot Sloped Up
Parking
- 2 Car Attached Garage
- Automatic Garage Door Opener
- Gravel Driveway
Home Design
- Log Cabin
- Concrete Foundation
- Shingle Roof
Interior Spaces
- 2-Story Property
- Central Vacuum
- Multiple Fireplaces
- Wood Burning Fireplace
- Dining Area
- Partially Finished Basement
- Walk-Up Access
- Property Views
Kitchen
- <<OvenToken>>
- Electric Cooktop
- <<cooktopDownDraftToken>>
- <<microwave>>
- Dishwasher
- Trash Compactor
Flooring
- Wood
- Carpet
- Tile
Bedrooms and Bathrooms
- 3 Bedrooms
- Main Floor Bedroom
- Bathroom on Main Level
- <<bathWithWhirlpoolToken>>
Outdoor Features
- Deck
- Covered patio or porch
Farming
- Farm
Utilities
- Baseboard Heating
- Heating System Uses Oil
- Radiant Heating System
- Generator Hookup
- 200+ Amp Service
- Drilled Well
- Septic Tank
Listing and Financial Details
- Exclusions: Dining room chandelier.
Ownership History
Purchase Details
Purchase Details
Home Financials for this Owner
Home Financials are based on the most recent Mortgage that was taken out on this home.Purchase Details
Home Financials for this Owner
Home Financials are based on the most recent Mortgage that was taken out on this home.Purchase Details
Similar Home in Brownsville, VT
Home Values in the Area
Average Home Value in this Area
Purchase History
| Date | Type | Sale Price | Title Company |
|---|---|---|---|
| Interfamily Deed Transfer | -- | -- | |
| Interfamily Deed Transfer | -- | -- | |
| Deed | $660,000 | -- | |
| Deed | $660,000 | -- | |
| Deed | $446,250 | -- | |
| Deed | $446,250 | -- | |
| Grant Deed | $69,000 | -- |
Property History
| Date | Event | Price | Change | Sq Ft Price |
|---|---|---|---|---|
| 09/24/2021 09/24/21 | Sold | $660,000 | +13.8% | $301 / Sq Ft |
| 07/19/2021 07/19/21 | Pending | -- | -- | -- |
| 07/14/2021 07/14/21 | For Sale | $579,900 | +29.9% | $264 / Sq Ft |
| 09/21/2015 09/21/15 | Sold | $446,250 | -9.8% | $168 / Sq Ft |
| 07/30/2015 07/30/15 | Pending | -- | -- | -- |
| 11/21/2014 11/21/14 | For Sale | $495,000 | -- | $187 / Sq Ft |
Tax History Compared to Growth
Tax History
| Year | Tax Paid | Tax Assessment Tax Assessment Total Assessment is a certain percentage of the fair market value that is determined by local assessors to be the total taxable value of land and additions on the property. | Land | Improvement |
|---|---|---|---|---|
| 2024 | $8,578 | $759,800 | $216,100 | $543,700 |
| 2023 | $8,578 | $484,200 | $161,800 | $322,400 |
| 2022 | $10,024 | $470,900 | $161,800 | $309,100 |
| 2021 | $10,307 | $470,900 | $161,800 | $309,100 |
| 2020 | $10,157 | $470,900 | $161,800 | $309,100 |
| 2019 | $10,427 | $470,900 | $161,800 | $309,100 |
| 2018 | $9,526 | $470,900 | $161,800 | $309,100 |
| 2016 | $8,977 | $470,900 | $161,800 | $309,100 |
Agents Affiliated with this Home
-
S
Seller's Agent in 2021
Seth Warren
Seth Warren Real Estate
-
Betty McEnaney

Buyer's Agent in 2015
Betty McEnaney
Diamond Realty
(802) 236-7099
101 Total Sales
Map
Source: PrimeMLS
MLS Number: 4394269
APN: 738-235-10682
- 295 Hotel Rd Unit 10/10A
- 295 Hotel Rd Unit 17
- 237 John Meyers Rd
- 586 Ski Tow Rd
- 814 Ski Tow Rd Unit 3
- 108 Mountains Edge Rd Unit 307
- 166 Jewett Rd
- 310 Pierce Hill Rd
- 1777 Bible Hill Rd
- 325 Cemetery Rd
- 320 W Rowe Hill Rd
- 204 High Ridge Rd
- 1084 Rush Meadow Rd
- 3440 Route 44
- 181 Banister Rd
- 181 Banister Rd
- 789 Hammond Hill Rd
- 515 Shattuck Hill Rd Unit 515, 513 & 511
- 4594 Vermont 131
- 1134 Route 106






