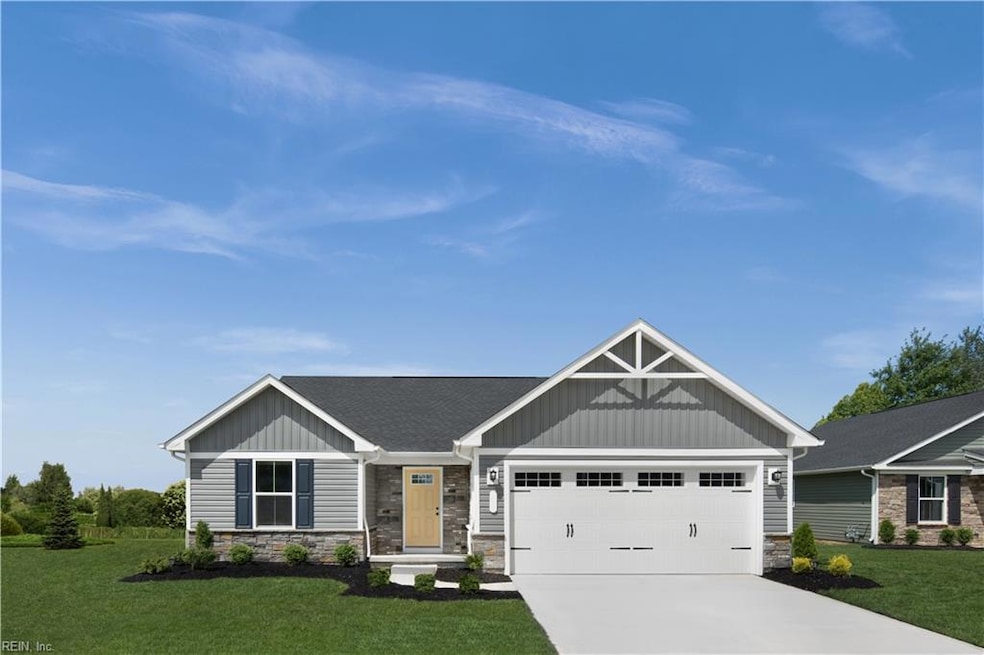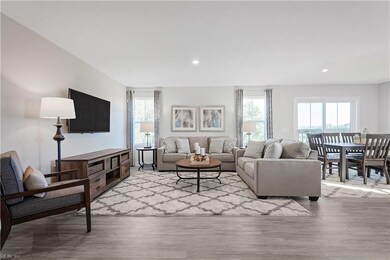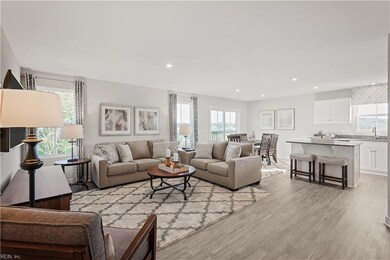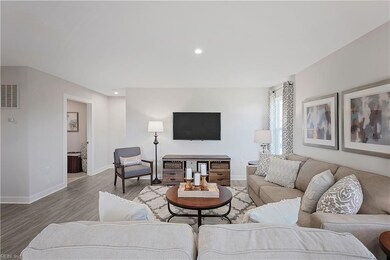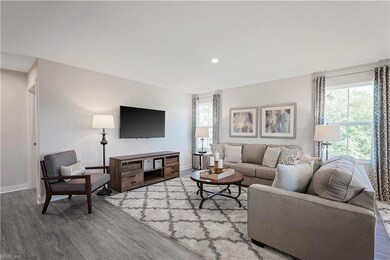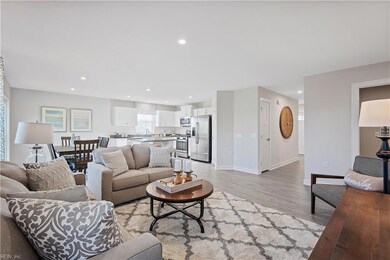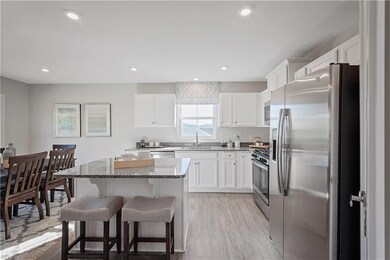
101 Baxter Station Blvd Moyock, NC 27958
Estimated payment $2,522/month
Highlights
- Very Popular Property
- New Construction
- Craftsman Architecture
- Moyock Middle School Rated 9+
- RV or Boat Storage in Community
- Breakfast Area or Nook
About This Home
Home is under construction! August closing!
You like to entertain and you enjoy your independence. We all need "me" time. The Grand Bahama offers the right amount of space to do both.
The kitchen island and dining open to the great room to give you plenty of options for hosting your guests. Gather in the great room for movie night or to watch your favorite sports team. Feel free to host guests overnight too. You don't have to sacrifice a family room to have a third bedroom it's included. Or, turn it into a private space for yourself. In the morning, make a big breakfast in the open, eat-in kitchen. The Grand Bahama is for those who enjoy their independence and their friends and family.
Home Details
Home Type
- Single Family
Est. Annual Taxes
- $2,208
Year Built
- Built in 2025 | New Construction
HOA Fees
- $110 Monthly HOA Fees
Home Design
- Craftsman Architecture
- Slab Foundation
- Asphalt Shingled Roof
- Stone Siding
- Vinyl Siding
Interior Spaces
- 1,338 Sq Ft Home
- 1-Story Property
- Entrance Foyer
- Utility Closet
- Scuttle Attic Hole
Kitchen
- Breakfast Area or Nook
- Range
- Microwave
- Dishwasher
- ENERGY STAR Qualified Appliances
Flooring
- Carpet
- Laminate
- Ceramic Tile
Bedrooms and Bathrooms
- 3 Bedrooms
- En-Suite Primary Bedroom
- Walk-In Closet
- 2 Full Bathrooms
Parking
- 2 Car Attached Garage
- Garage Door Opener
- Driveway
- Off-Street Parking
Schools
- Moyock Elementary School
- Moyock Middle School
- Currituck County High School
Utilities
- Central Air
- Heating System Uses Natural Gas
- Programmable Thermostat
- Electric Water Heater
- Septic System
Additional Features
- Mechanical Fresh Air
- Porch
Community Details
Overview
- Baxter Station Subdivision
Recreation
- RV or Boat Storage in Community
Map
Home Values in the Area
Average Home Value in this Area
Property History
| Date | Event | Price | Change | Sq Ft Price |
|---|---|---|---|---|
| 06/25/2025 06/25/25 | For Sale | $399,990 | +1.8% | $299 / Sq Ft |
| 04/28/2025 04/28/25 | Pending | -- | -- | -- |
| 03/31/2025 03/31/25 | Price Changed | $392,990 | -0.5% | $256 / Sq Ft |
| 03/06/2025 03/06/25 | For Sale | $394,990 | -- | $258 / Sq Ft |
Similar Homes in Moyock, NC
Source: Real Estate Information Network (REIN)
MLS Number: 10589959
- 110 Baxter Station Blvd
- 127 Baxter Station Blvd
- 101 Baxter Station Blvd
- 101 Tuscorora Ln
- 104 Tuscorora Ln
- 00 Baxter Station Blvd
- 102 Tuscorora Ln
- 100 Tuscorora Ln
- 0000 Baxter Station Blvd
- 0 Baxter Station Blvd
- 000 Baxter Station Blvd
- 121 Baxter Ln
- 127 Moyock Landing Dr Unit Lot 10
- 100 Little Acorn Trail
- 112 National Ct
- 121 Hidden View Loop
- 104 Creekside Dr
- 143 Homestead Ln Unit Lot 24
- 143 Homestead Ln
- 101 Evan Ct
