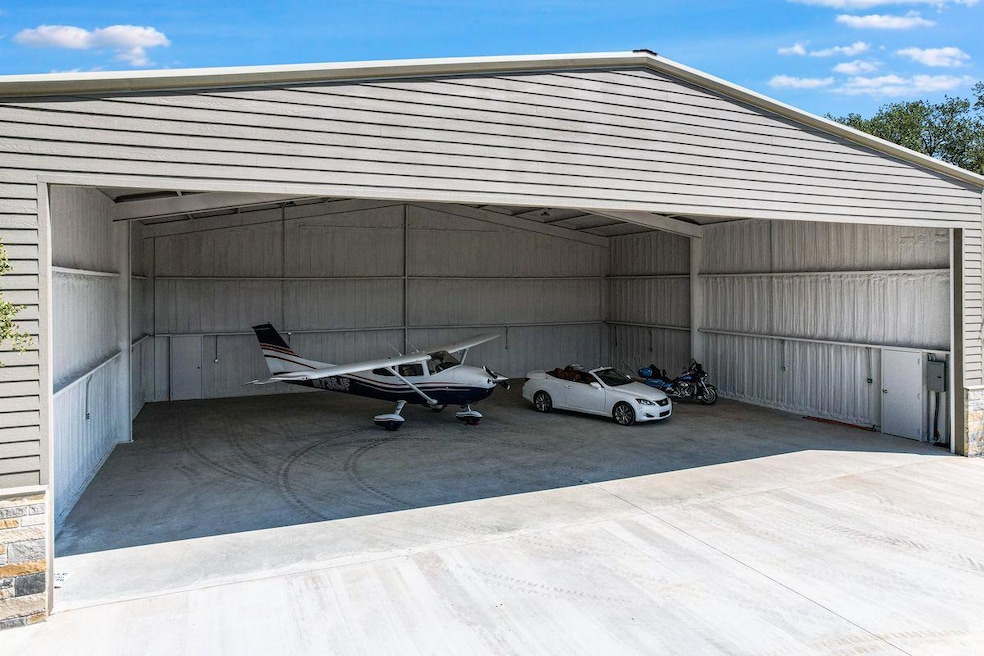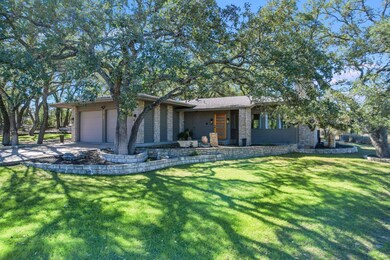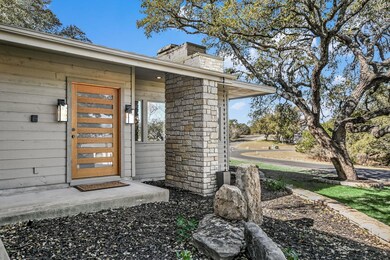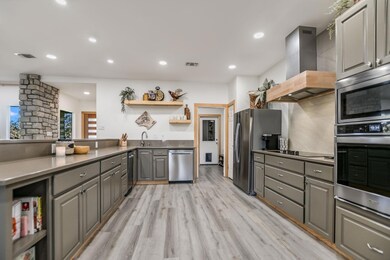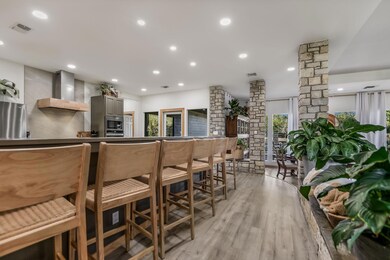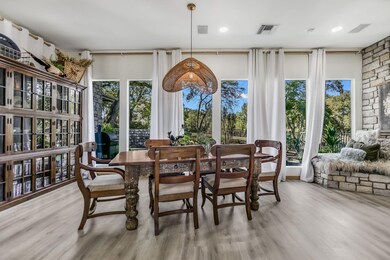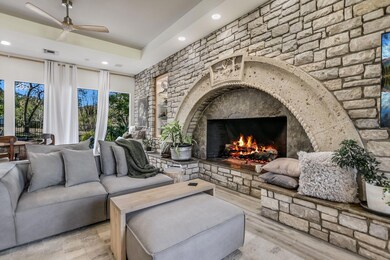101 Bedford Dr Spicewood, TX 78669
Estimated payment $6,407/month
Highlights
- Airport or Runway
- Airplane Hangar
- Tennis Courts
- Spicewood Elementary School Rated A-
- Parking available for a boat
- Fishing
About This Home
Welcome to your dream aviation oasis at 101 Bedford Dr in the prestigious Windermere Oaks community of Spicewood, Texas — now available at an incredible new price with the hangar fully complete! This custom-built home, constructed in 1995, offers a rare blend of Hill Country serenity and aviation convenience. With 2,225 sq. ft. of thoughtfully designed living space, the two-bedroom, two-bath residence boasts an open-concept layout with high ceilings and expansive windows that fill the home with natural light. The inviting floor plan is perfect for both entertaining and everyday living. Set on 1.25 acres, the property provides privacy, landscaped outdoor areas, and ample space for gatherings, gardening, or relaxation. The highlight of this estate is the brand-new 50x60 hangar with direct taxiway access to the Spicewood 88R runway — a rare opportunity for private pilots and aviation enthusiasts. Additional features include spacious bedrooms with ample storage, a cozy fireplace, a sunroom, modern appliances, a laundry room, and a two-car garage. Energy-efficient systems ensure comfort year-round. Windermere Oaks enhances the lifestyle with gated security, private lakes, tennis courts, and a community swimming pool. Nestled in the Texas Hill Country, this residence offers peaceful surroundings with convenient access to Austin’s vibrant city life. Whether you’re an aviator or simply seeking a unique retreat, 101 Bedford Dr delivers an unparalleled lifestyle where comfort meets convenience in a truly remarkable setting.
Listing Agent
Kuper Sotheby's Int'l Realty Brokerage Phone: (512) 636-7276 License #0649624 Listed on: 03/11/2025

Home Details
Home Type
- Single Family
Est. Annual Taxes
- $1,290
Year Built
- Built in 1994 | Remodeled
Lot Details
- 1.25 Acre Lot
- Northeast Facing Home
- Wrought Iron Fence
- Landscaped
- Corner Lot
- Mature Trees
- Private Yard
HOA Fees
- $41 Monthly HOA Fees
Parking
- 2 Car Attached Garage
- Additional Parking
- Parking available for a boat
- RV Access or Parking
Home Design
- Slab Foundation
- Asphalt Roof
- Masonry Siding
- HardiePlank Type
Interior Spaces
- 2,225 Sq Ft Home
- 1-Story Property
- Open Floorplan
- Bookcases
- Cathedral Ceiling
- Ceiling Fan
- Recessed Lighting
- Raised Hearth
- Gas Log Fireplace
- Fireplace Features Masonry
- Double Pane Windows
- Drapes & Rods
- Entrance Foyer
- Family Room with Fireplace
- Living Room with Fireplace
- Views of Woods
- Laundry Room
Kitchen
- Eat-In Kitchen
- Built-In Electric Oven
- Built-In Oven
- Built-In Electric Range
- Microwave
- Dishwasher
- Quartz Countertops
- Corian Countertops
- Disposal
Flooring
- Wood
- Tile
Bedrooms and Bathrooms
- 2 Main Level Bedrooms
- Dual Closets
- 2 Full Bathrooms
- Double Vanity
- Soaking Tub
- Garden Bath
- Separate Shower
Outdoor Features
- Airplane Hangar
- Tennis Courts
- Covered Patio or Porch
- Fire Pit
Schools
- Spicewood Elementary School
- Marble Falls Middle School
- Marble Falls High School
Utilities
- Central Heating and Cooling System
- Propane
- Private Water Source
- High Speed Internet
Additional Features
- Stepless Entry
- Suburban Location
Listing and Financial Details
- Assessor Parcel Number 45461
Community Details
Overview
- Association fees include common area maintenance
- Windermere Oaks Association
- Windermere Oaks Subdivision
- Community Lake
Amenities
- Community Barbecue Grill
- Common Area
- Airport or Runway
- Clubhouse
- Community Mailbox
Recreation
- Tennis Courts
- Fishing
Security
- Controlled Access
- Gated Community
Map
Home Values in the Area
Average Home Value in this Area
Tax History
| Year | Tax Paid | Tax Assessment Tax Assessment Total Assessment is a certain percentage of the fair market value that is determined by local assessors to be the total taxable value of land and additions on the property. | Land | Improvement |
|---|---|---|---|---|
| 2025 | $5,394 | $505,780 | -- | -- |
| 2024 | $5,394 | $459,800 | -- | -- |
| 2023 | $5,394 | $418,000 | $0 | $0 |
| 2022 | $8,470 | $544,534 | $180,841 | $363,693 |
| 2021 | $5,653 | $347,739 | $108,505 | $239,234 |
| 2020 | $5,181 | $303,725 | $108,505 | $195,220 |
| 2019 | $5,003 | $283,224 | $107,527 | $175,697 |
| 2018 | $5,177 | $290,190 | $107,527 | $182,663 |
| 2017 | $5,320 | $297,893 | $87,977 | $209,916 |
| 2016 | $4,571 | $255,910 | $87,977 | $167,933 |
| 2015 | -- | $260,215 | $87,977 | $172,238 |
| 2014 | -- | $241,815 | $78,202 | $163,613 |
Property History
| Date | Event | Price | List to Sale | Price per Sq Ft |
|---|---|---|---|---|
| 11/17/2025 11/17/25 | For Sale | $1,185,000 | -- | $533 / Sq Ft |
Purchase History
| Date | Type | Sale Price | Title Company |
|---|---|---|---|
| Warranty Deed | -- | Independence Title | |
| Warranty Deed | -- | None Available | |
| Vendors Lien | -- | Stc | |
| Warranty Deed | $250,000 | -- |
Mortgage History
| Date | Status | Loan Amount | Loan Type |
|---|---|---|---|
| Previous Owner | $320,000 | Purchase Money Mortgage | |
| Previous Owner | $250,000 | New Conventional |
Source: Unlock MLS (Austin Board of REALTORS®)
MLS Number: 7818730
APN: 45459
- 119 Bedford Dr
- 112 Kendall Rd
- 132 Bedford Dr
- 206 Topspin Dr
- 723 Coventry Rd
- 712 Coventry Rd
- Lot 267 Coventry Rd
- 112 Center Cove III Loop
- 515 Coventry Rd
- TBD (Lot 130A) Kendall Rd
- 300 Bedford Dr
- 330 Kendall Rd
- 313 Kendall Rd
- 312 Bedford Dr
- 113 (Lot 3B) Hill Loop
- 100 Derby Dr
- 115 Hill Loop
- 106 Center Cove II Loop
- 1033 Coventry Rd
- 501 Coventry Rd
- 112 Ridge Harbor Dr
- 108 Courtside Cir
- 800 Spur 191
- 1924 Clubhouse Hill Dr Unit 25
- 1707 Clubhouse Hill Dr Unit 5
- 711 N Paleface Ranch Rd Unit 6
- 1806 Lauren Dr
- 5701 Shirley Dr
- 26822 Blue Cove Rd
- 1352 Lake Shore Dr
- 804 Lauren Belle Ln
- 19201 Crusoe Cove Unit 20
- 24736 Travis Lakeside Cove Unit A
- 25208 Old Ferry Rd
- 705 Nomad Dr
- 333 Spicewood Trails Dr
- 24700 Whitney Dr Unit B
- 104 Lazy Oak Place
- 104 Rolling Hills Ct
- 101 Woodstock Cir
