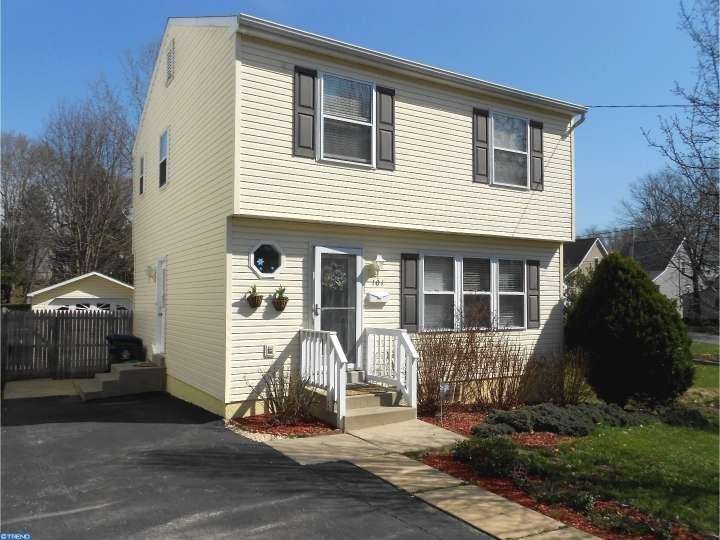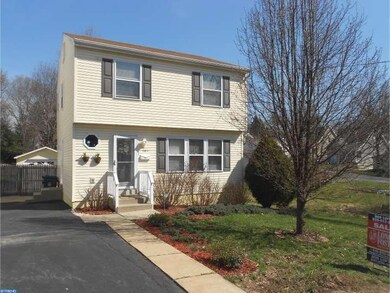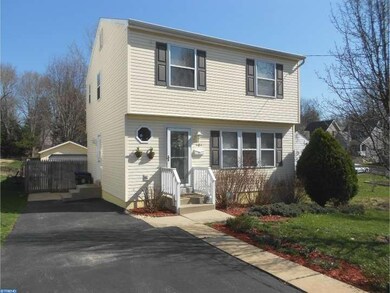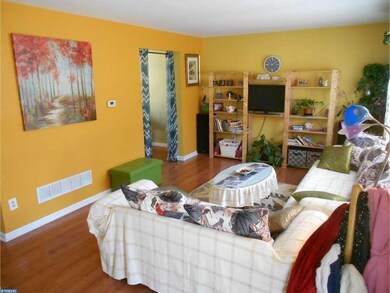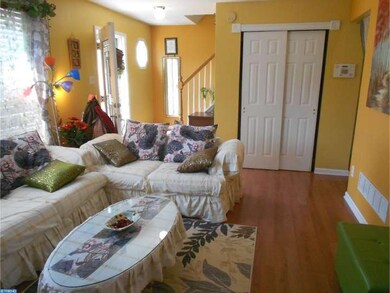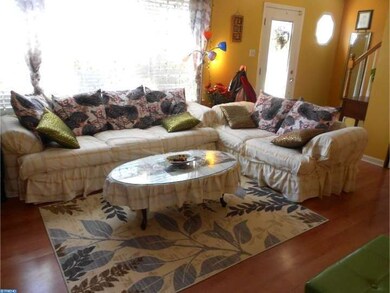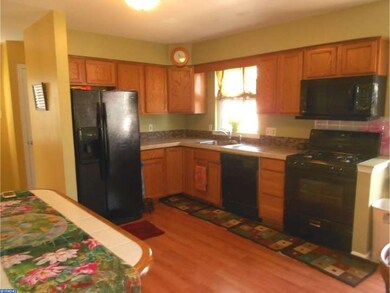
101 Beech Rd Wallingford, PA 19086
Nether Providence Township NeighborhoodHighlights
- Colonial Architecture
- Deck
- Attic
- Nether Providence El School Rated A
- Wood Flooring
- No HOA
About This Home
As of October 2021Newer 3 Bedroom Colonial nestled in desired Wallingford/Swarthmore school district! Spacious Living room with wood flooring, Eat in Kitchen offers Ceramic Tile Counters, GAS Appliances , Built in Microwave, Dining area open to Kitchen for Entertaining, Sliders to Large Deck with Fenced yard larger than most. Hall, Powder Room. 2nd Floor Hall with Pull down Besler stairs to Attic for tons storage, closet, Main Bedroom with double wide closet, two additional Bedrooms with nice size Closets and Tastefully decorated . Nice size Garage with side entry door. Larger than most yard. 2 Car Drive plus street parking. Gas Heat, Gas Central Air, Gas Hot Water Tank. Laundry Room. Family Room in Basement for Entertaining, also a separate Rec room with Ping Pong table . Vinyl Siding Ext, Tilt Windows T/out. Nice street and in walking Distance to Arboretum and walking trails. 3-5 Minutes to I-95,476 and all sorts of shopping. Approx 1.8 Mile to Train, walk to public bus. 12-15 Minutes to Phila Int. Airport, yet nestled in this residential community of desired Wallingford.
Last Agent to Sell the Property
Long & Foster Real Estate, Inc. License #RS150684A Listed on: 03/16/2016

Home Details
Home Type
- Single Family
Year Built
- Built in 1999
Lot Details
- 4,835 Sq Ft Lot
- Lot Dimensions are 74x112
- Southeast Facing Home
- Level Lot
- Irregular Lot
- Back, Front, and Side Yard
- Property is in good condition
Parking
- 1 Car Detached Garage
- 2 Open Parking Spaces
- Driveway
Home Design
- Colonial Architecture
- Brick Foundation
- Pitched Roof
- Shingle Roof
- Vinyl Siding
Interior Spaces
- 1,272 Sq Ft Home
- Property has 2 Levels
- Ceiling Fan
- Family Room
- Living Room
- Dining Room
- Laundry Room
- Attic
Kitchen
- Eat-In Kitchen
- Butlers Pantry
- Self-Cleaning Oven
- Built-In Microwave
- Dishwasher
Flooring
- Wood
- Vinyl
Bedrooms and Bathrooms
- 3 Bedrooms
- En-Suite Primary Bedroom
- 1.5 Bathrooms
Basement
- Basement Fills Entire Space Under The House
- Laundry in Basement
Outdoor Features
- Deck
Schools
- Nether Providence Elementary School
- Strath Haven Middle School
- Strath Haven High School
Utilities
- Forced Air Heating and Cooling System
- Heating System Uses Gas
- 100 Amp Service
- Natural Gas Water Heater
- Cable TV Available
Community Details
- No Home Owners Association
- Garden City Subdivision
Listing and Financial Details
- Tax Lot 142-000
- Assessor Parcel Number 34-00-00173-52
Ownership History
Purchase Details
Home Financials for this Owner
Home Financials are based on the most recent Mortgage that was taken out on this home.Purchase Details
Home Financials for this Owner
Home Financials are based on the most recent Mortgage that was taken out on this home.Purchase Details
Home Financials for this Owner
Home Financials are based on the most recent Mortgage that was taken out on this home.Purchase Details
Home Financials for this Owner
Home Financials are based on the most recent Mortgage that was taken out on this home.Purchase Details
Purchase Details
Home Financials for this Owner
Home Financials are based on the most recent Mortgage that was taken out on this home.Similar Home in Wallingford, PA
Home Values in the Area
Average Home Value in this Area
Purchase History
| Date | Type | Sale Price | Title Company |
|---|---|---|---|
| Deed | $340,000 | Chesco Settlement Svcs Llc | |
| Deed | $220,000 | None Available | |
| Deed | $220,000 | None Available | |
| Deed | $215,100 | Attorney | |
| Deed | $215,100 | Attorney | |
| Deed | $204,000 | None Available |
Mortgage History
| Date | Status | Loan Amount | Loan Type |
|---|---|---|---|
| Previous Owner | $216,015 | FHA | |
| Previous Owner | $172,000 | New Conventional | |
| Previous Owner | $183,600 | New Conventional | |
| Previous Owner | $90,000 | Credit Line Revolving | |
| Previous Owner | $142,405 | Purchase Money Mortgage |
Property History
| Date | Event | Price | Change | Sq Ft Price |
|---|---|---|---|---|
| 10/14/2021 10/14/21 | Sold | $340,000 | 0.0% | $267 / Sq Ft |
| 07/28/2021 07/28/21 | Pending | -- | -- | -- |
| 07/22/2021 07/22/21 | For Sale | $339,900 | 0.0% | $267 / Sq Ft |
| 07/16/2021 07/16/21 | Price Changed | $339,900 | +54.5% | $267 / Sq Ft |
| 05/26/2016 05/26/16 | Sold | $220,000 | -2.2% | $173 / Sq Ft |
| 04/24/2016 04/24/16 | Pending | -- | -- | -- |
| 03/16/2016 03/16/16 | For Sale | $224,900 | +4.6% | $177 / Sq Ft |
| 07/08/2015 07/08/15 | Sold | $215,100 | 0.0% | $169 / Sq Ft |
| 05/14/2015 05/14/15 | Pending | -- | -- | -- |
| 04/20/2015 04/20/15 | For Sale | $215,000 | +5.4% | $169 / Sq Ft |
| 07/12/2012 07/12/12 | Sold | $204,000 | -2.4% | $160 / Sq Ft |
| 05/26/2012 05/26/12 | Pending | -- | -- | -- |
| 02/10/2012 02/10/12 | Price Changed | $209,000 | -1.4% | $164 / Sq Ft |
| 11/13/2011 11/13/11 | For Sale | $212,000 | -- | $167 / Sq Ft |
Tax History Compared to Growth
Tax History
| Year | Tax Paid | Tax Assessment Tax Assessment Total Assessment is a certain percentage of the fair market value that is determined by local assessors to be the total taxable value of land and additions on the property. | Land | Improvement |
|---|---|---|---|---|
| 2024 | $8,061 | $226,100 | $53,920 | $172,180 |
| 2023 | $7,745 | $226,100 | $53,920 | $172,180 |
| 2022 | $7,581 | $226,100 | $53,920 | $172,180 |
| 2021 | $12,316 | $226,100 | $53,920 | $172,180 |
| 2020 | $6,382 | $110,120 | $3,460 | $106,660 |
| 2019 | $6,205 | $110,120 | $3,460 | $106,660 |
| 2018 | $6,085 | $110,120 | $0 | $0 |
| 2017 | $5,918 | $110,120 | $0 | $0 |
| 2016 | $604 | $110,120 | $0 | $0 |
| 2015 | $604 | $110,120 | $0 | $0 |
| 2014 | $604 | $110,120 | $0 | $0 |
Agents Affiliated with this Home
-
Bob Hardy
B
Seller's Agent in 2021
Bob Hardy
Keller Williams Real Estate -Exton
(610) 842-8097
1 in this area
3 Total Sales
-
Stephen Di Enno

Buyer's Agent in 2021
Stephen Di Enno
Keller Williams Real Estate - Media
(610) 909-1828
1 in this area
48 Total Sales
-
Bob Loftis

Seller's Agent in 2016
Bob Loftis
Long & Foster
(610) 812-3071
24 in this area
47 Total Sales
-
Jamie Roller

Seller's Agent in 2015
Jamie Roller
CG Realty, LLC
(484) 442-0023
2 Total Sales
-
ABE Haupt

Buyer's Agent in 2015
ABE Haupt
Elfant Wissahickon-Chestnut Hill
(610) 996-3405
265 Total Sales
-
Glenn Price

Seller's Agent in 2012
Glenn Price
Coldwell Banker Realty
(610) 228-0992
8 Total Sales
Map
Source: Bright MLS
MLS Number: 1003914507
APN: 34-00-00173-52
- 502 Ryanard Rd
- 214-216 Beech Rd
- 29 Ridley Dr Unit 100
- 101 Ash Rd
- 406 Media Pkwy
- 308 Hastings Ave Unit 125
- 436 New Jersey Ave
- 812 Pleasant Hill Rd
- 703 Blue Hill Rd
- 237 E Roland Rd
- 2622 Madison St
- 338A Saybrook Ln
- 1000 Putnam Blvd Unit 603
- 318-B Saybrook Ln Unit 10-B
- 85 Park Vallei Ln
- 719 Pennsylvania Ave
- 101 E Chelton Rd
- 822A Putnam Blvd
- 734 E 24th St
- 102 E Chelton Rd
