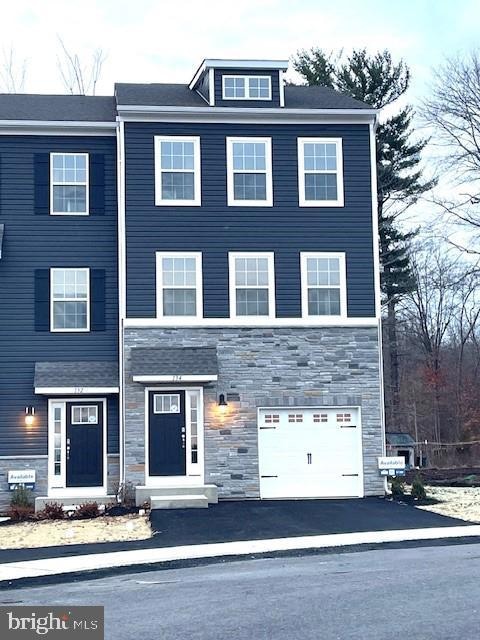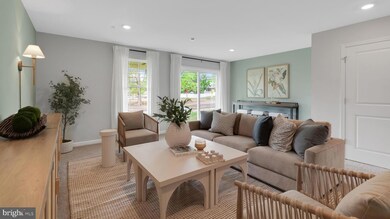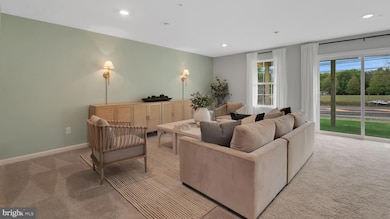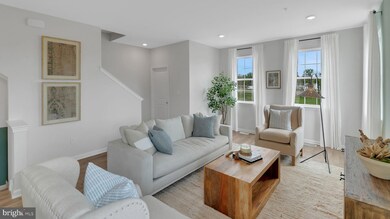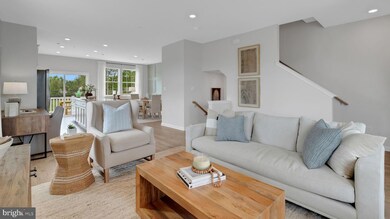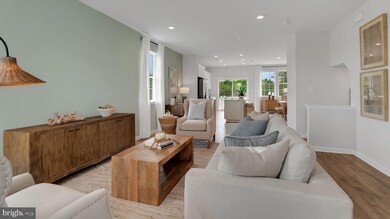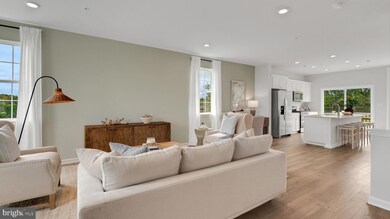Estimated payment $3,203/month
Highlights
- New Construction
- Recreation Room
- Upgraded Countertops
- Open Floorplan
- Traditional Architecture
- Family Room Off Kitchen
About This Home
New lots just opened! This NASH Model by D.R. Horton is a gorgeous, new construction end-unit town home featuring just under 2,200 square feet of living space, 3 bedrooms, 2 1/2 bathrooms, and a one-car garage. All of the most sought-after upgrades are already included-- Composite deck, quartz countertops, soft close cabinet doors & drawers, walk-in pantry, manufactured hardwood flooring throughout the second floor/main living area, ceramic tile in bathrooms and laundry, and a generous amount of LED lighting throughout! Photos are of the model only and may differ slightly from actual home. Model home open 7 days a week. Mon thru Sat 10-5 and Sundays 11-5.
Listing Agent
(215) 630-1934 Stacy@StacyBunnHomes.com D.R. Horton Realty of Pennsylvania License #RC201459 Listed on: 11/24/2025

Open House Schedule
-
Tuesday, November 25, 202511:30 am to 4:00 pm11/25/2025 11:30:00 AM +00:0011/25/2025 4:00:00 PM +00:00Add to Calendar
-
Wednesday, November 26, 202511:30 am to 4:00 pm11/26/2025 11:30:00 AM +00:0011/26/2025 4:00:00 PM +00:00Add to Calendar
Townhouse Details
Home Type
- Townhome
Lot Details
- Sprinkler System
- Property is in excellent condition
HOA Fees
- $150 Monthly HOA Fees
Parking
- 1 Car Attached Garage
- 2 Driveway Spaces
- Front Facing Garage
Home Design
- New Construction
- Traditional Architecture
- Slab Foundation
- Architectural Shingle Roof
- Stone Siding
- Vinyl Siding
Interior Spaces
- 2,184 Sq Ft Home
- Property has 3 Levels
- Open Floorplan
- Recessed Lighting
- Family Room Off Kitchen
- Living Room
- Dining Room
- Recreation Room
- Laundry Room
Kitchen
- Kitchen Island
- Upgraded Countertops
Bedrooms and Bathrooms
- 3 Bedrooms
- En-Suite Bathroom
- Walk-In Closet
Schools
- West Rockhill Elementary School
- South Jr Middle School
- Pennridge High School
Utilities
- Forced Air Heating and Cooling System
- Electric Water Heater
Community Details
Overview
- $1,500 Capital Contribution Fee
- Association fees include lawn maintenance, common area maintenance
- Park Hill Villages Subdivision
- Property Manager
Recreation
- Community Playground
Map
Home Values in the Area
Average Home Value in this Area
Property History
| Date | Event | Price | List to Sale | Price per Sq Ft |
|---|---|---|---|---|
| 11/24/2025 11/24/25 | For Sale | $486,120 | -- | $223 / Sq Ft |
Source: Bright MLS
MLS Number: PABU2110048
- 219 Independence Ct
- 217 Independence Ct
- Penwell Plan at Park Hill Estates
- Lafayette Plan at Park Hill Estates - Park Hill Villages
- Nash Plan at Park Hill Estates - Park Hill Villages
- Henson Plan at Park Hill Estates
- HAMILTON Plan at Park Hill Estates
- Hampshire Plan at Park Hill Estates
- 172 Bell Ct
- 170 Bell Ct
- 168 Bell Ct
- 96 Liberty Trail
- 434 Liberty Trail
- 431 Liberty Trail
- 439 Liberty Trail
- 441 Liberty Trail
- 443 Liberty Trail
- 446 Liberty Trail
- 449 Liberty Trail
- 451 Liberty Trail
- 162 Bell Ct
- 400 S 9th St Unit 2ND FL
- 820 W Market St
- 9 N 7th St Unit A
- 9 N 7th St Unit B
- 601 W Spruce St
- 601 W Market St Unit 3
- 131 S 5th St Unit B
- 2107 N Rockhill Rd
- 501 W Callowhill St Unit 7
- 123 S 2nd St
- 147 Green St Unit 2
- 2-76 Fairview Ave
- 63 N Main St Unit 65D
- 44 E Walnut St
- 110 N Main St Unit M
- 322 Kent Ln
- 110 Crestwood Ct
- 509 Ridgeview Ct
- 309 Summer Ct
