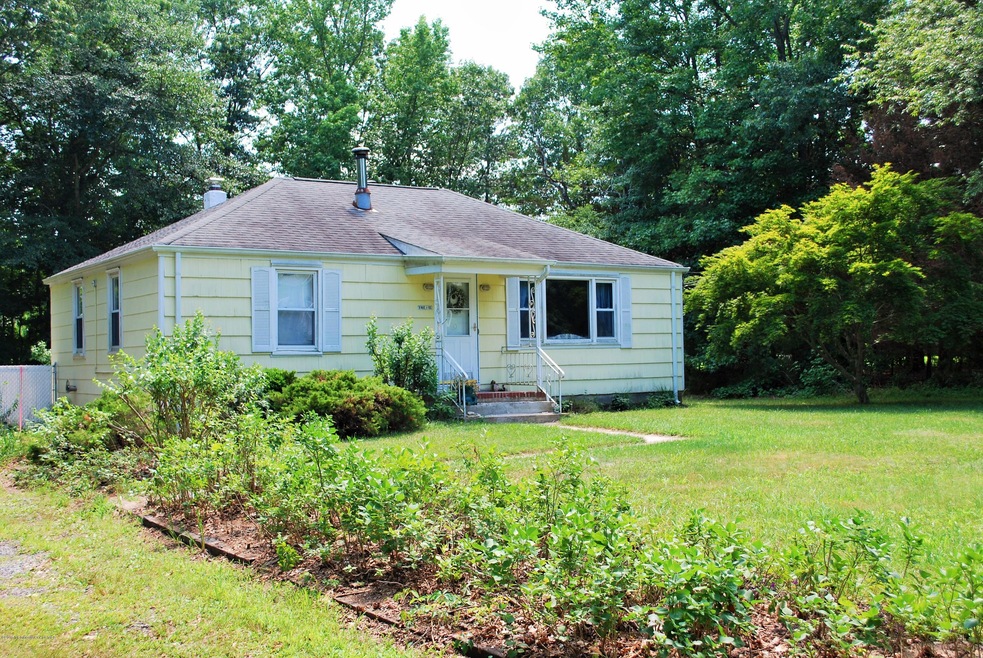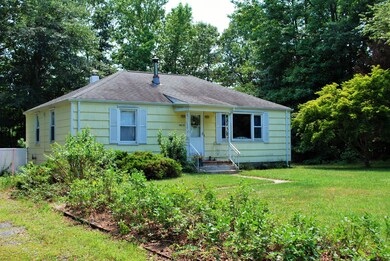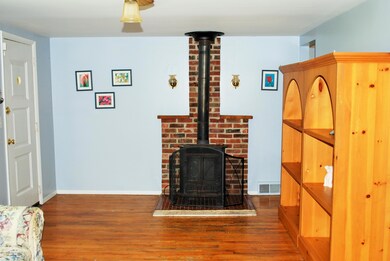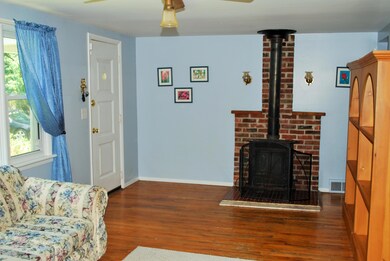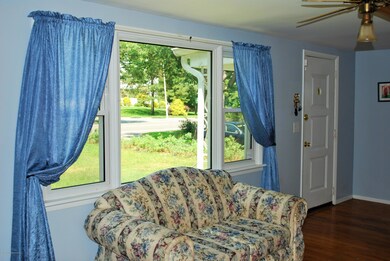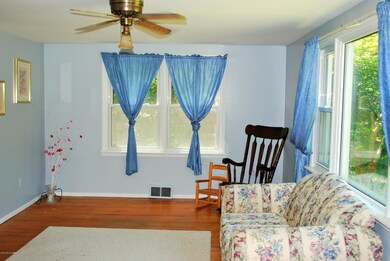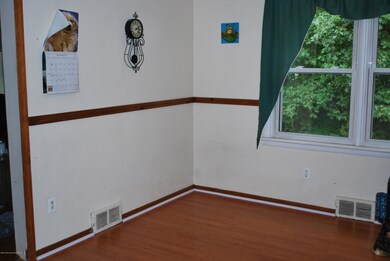
101 Bennetts Mills Rd Jackson, NJ 08527
Highlights
- Deck
- Backs to Trees or Woods
- Corner Lot
- Wood Burning Stove
- Wood Flooring
- No HOA
About This Home
As of November 2018Don't be fooled, fantastic 3 Bedroom, 2 Full Bath Ranch is much larger than appears. Home boats hardwood floors throughout most of house, NEW CARPET, Spacious, sunny Living Rm w wood burning stove. Eat-in Kitchen w NEW FLOORING, ample space for table. Family Rm off Kitchen with storage closet and sliders to newer trex deck. Master BR w walk-in closet and hardwood floors. Large fenced in yard backs to woods and provides plenty of privacy and space for entertaining. Home has Full Basement with plenty of storage and newer upgrades including roof, furnace, A/C, HWH, washer & dryer. Terrific location close to Rec Park, Library, schools and many conveniences. Also has easy access to 195, shopping & entertainment. Great value at a great price...come make it your own!
Last Agent to Sell the Property
Pamela Trembow
RE/MAX Realty 9 License #0456033 Listed on: 07/21/2015
Last Buyer's Agent
Eric Pearl
Coldwell Banker Res. Brokerage
Home Details
Home Type
- Single Family
Est. Annual Taxes
- $4,345
Year Built
- Built in 1972
Lot Details
- 1 Acre Lot
- Fenced
- Corner Lot
- Backs to Trees or Woods
Parking
- Double-Wide Driveway
Home Design
- Shingle Roof
Interior Spaces
- 1,468 Sq Ft Home
- 1-Story Property
- Ceiling Fan
- Light Fixtures
- Wood Burning Stove
- Wood Burning Fireplace
- Window Screens
- Family Room
- Living Room
- Wood Flooring
- Unfinished Basement
- Basement Fills Entire Space Under The House
Kitchen
- Eat-In Kitchen
- Stove
Bedrooms and Bathrooms
- 3 Bedrooms
- 2 Full Bathrooms
Laundry
- Dryer
- Washer
Outdoor Features
- Deck
Schools
- Switlik Elementary School
- Carl W. Goetz Middle School
- Jackson Memorial High School
Utilities
- Central Air
- Heating System Uses Oil Below Ground
- Well
- Electric Water Heater
- Septic System
Community Details
- No Home Owners Association
Listing and Financial Details
- Assessor Parcel Number 12-15801-0000-00031
Ownership History
Purchase Details
Home Financials for this Owner
Home Financials are based on the most recent Mortgage that was taken out on this home.Purchase Details
Home Financials for this Owner
Home Financials are based on the most recent Mortgage that was taken out on this home.Purchase Details
Home Financials for this Owner
Home Financials are based on the most recent Mortgage that was taken out on this home.Purchase Details
Home Financials for this Owner
Home Financials are based on the most recent Mortgage that was taken out on this home.Similar Homes in the area
Home Values in the Area
Average Home Value in this Area
Purchase History
| Date | Type | Sale Price | Title Company |
|---|---|---|---|
| Quit Claim Deed | $92,942 | -- | |
| Deed | $235,000 | Trident Abstract Title Agenc | |
| Deed | $205,000 | Nrt Title Agency Llc | |
| Deed | $117,200 | -- |
Mortgage History
| Date | Status | Loan Amount | Loan Type |
|---|---|---|---|
| Open | $202,000 | New Conventional | |
| Previous Owner | $199,750 | New Conventional | |
| Previous Owner | $194,750 | New Conventional | |
| Previous Owner | $215,913 | FHA | |
| Previous Owner | $230,450 | Unknown | |
| Previous Owner | $31,125 | Stand Alone Second | |
| Previous Owner | $192,000 | Unknown | |
| Previous Owner | $60,000 | Credit Line Revolving | |
| Previous Owner | $109,000 | No Value Available |
Property History
| Date | Event | Price | Change | Sq Ft Price |
|---|---|---|---|---|
| 11/19/2018 11/19/18 | Sold | $235,000 | +14.6% | -- |
| 03/31/2016 03/31/16 | Sold | $205,000 | -- | $140 / Sq Ft |
Tax History Compared to Growth
Tax History
| Year | Tax Paid | Tax Assessment Tax Assessment Total Assessment is a certain percentage of the fair market value that is determined by local assessors to be the total taxable value of land and additions on the property. | Land | Improvement |
|---|---|---|---|---|
| 2024 | $5,350 | $207,200 | $80,800 | $126,400 |
| 2023 | $5,236 | $207,200 | $80,800 | $126,400 |
| 2022 | $5,236 | $207,200 | $80,800 | $126,400 |
| 2021 | $5,182 | $207,200 | $80,800 | $126,400 |
| 2020 | $5,114 | $207,200 | $80,800 | $126,400 |
| 2019 | $5,043 | $207,200 | $80,800 | $126,400 |
| 2018 | $4,921 | $207,200 | $80,800 | $126,400 |
| 2017 | $4,786 | $207,200 | $80,800 | $126,400 |
| 2016 | $4,695 | $207,200 | $80,800 | $126,400 |
| 2015 | $4,618 | $207,200 | $80,800 | $126,400 |
| 2014 | $4,496 | $207,200 | $80,800 | $126,400 |
Agents Affiliated with this Home
-
S
Buyer's Agent in 2018
Susan Staffordsmith
C21/ Action Plus Realty
-
D
Buyer Co-Listing Agent in 2018
Diane Notarfrancesco
C21/ Action Plus Realty
-
P
Seller's Agent in 2016
Pamela Trembow
RE/MAX
-
Eric Pearl
E
Buyer's Agent in 2016
Eric Pearl
Coldwell Banker Realty
(732) 576-1616
5 Total Sales
Map
Source: MOREMLS (Monmouth Ocean Regional REALTORS®)
MLS Number: 21528384
APN: 12-15801-0000-00031
- 13 Mills Ln
- 14 Jhan Dr
- 9 Rutherford Ct
- 8 Maxim Ct
- 10 Emma Ln
- 268 Bennetts Mills Rd
- 192 E Pleasant Grove Rd
- 47 E Pleasant Grove Rd
- 94 E Pleasant Grove Rd
- 58 E Pleasant Grove Rd
- 7 Mitchell Ln
- 24 East Rd Unit D
- 12 Wintergreen Ct
- 3 W Dickens Ct
- 342 Bennetts Mills Rd
- 328 E Pleasant Grove Rd
- 5 Starling Ct
- 69 Johnson Ln
- 7 Colliers Ct
- 10 Colliers Ct
