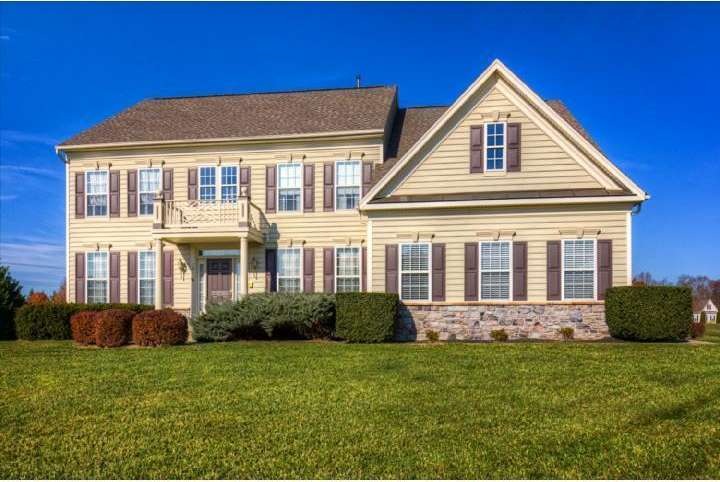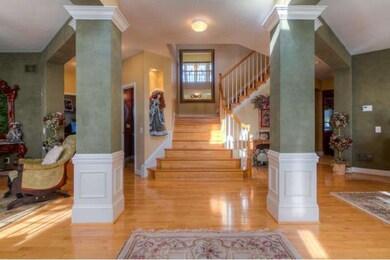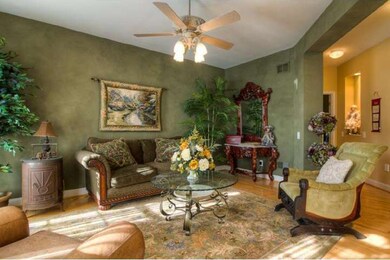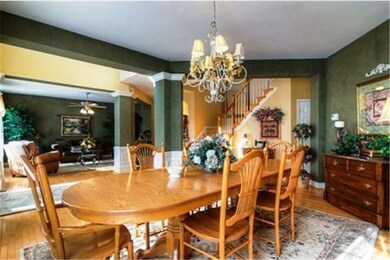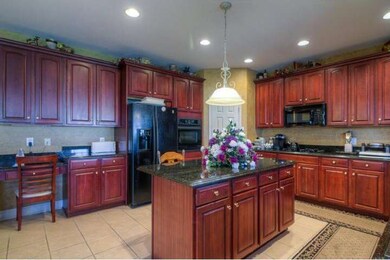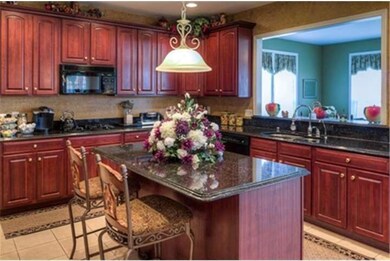
101 Brooks Dr Middletown, DE 19709
Odessa NeighborhoodHighlights
- Colonial Architecture
- Deck
- Whirlpool Bathtub
- Appoquinimink High School Rated A
- Wood Flooring
- Corner Lot
About This Home
As of May 2019Sensational Executive Home in newer section Back CreekII w/over 4,300 sq.ft of open floor plan,living space. Dramatic foyer entrance, oak butterfly staircase. Gourmet Kitchen upgraded w/granite counters, recessed lightning 42" cherry cabinets galore, center island, ceramic tiled, breakfast nook enters to 24x14 Morning Rm plenty of natural light. Butler's pantry to sunken Fam. Rm, gas fireplace. Study/office, Lge formal Dining Rm, Gleaming hardwd flooring on main floor. Upper level offers 4 Bedrms, 3 Full Bathrms -Exquisite Master Suite w/sitting rm, new w/w carpeting, 2 walk-in closets, Ceramic tiled Luxury Bathrm, Jacuzzi tub. 2 large Bedrms joined by Jack-n-Jill Bathrm. 4th Bedrm has private bathrm, walk-in closet. Ceiling Fans thruout. Add to everything else, this home has 2,500 sq. ft of unfinished Basemt w/9 ft ceilings, roughed-in plumbing for 4th bathrm, waiting for your imagination. 2 car turned garage. Lavish landscaping & Slate tile walkway to maintenance free deck w/17ft awning-3/4+ acre corner lot
Home Details
Home Type
- Single Family
Est. Annual Taxes
- $3,819
Year Built
- Built in 2003
Lot Details
- 0.86 Acre Lot
- Corner Lot
- Level Lot
- Open Lot
- Flag Lot
- Back, Front, and Side Yard
- Property is in good condition
HOA Fees
- $25 Monthly HOA Fees
Parking
- 2 Car Direct Access Garage
- 3 Open Parking Spaces
- Garage Door Opener
- Driveway
- On-Street Parking
Home Design
- Colonial Architecture
- Brick Exterior Construction
- Pitched Roof
- Shingle Roof
- Vinyl Siding
Interior Spaces
- 4,450 Sq Ft Home
- Property has 2 Levels
- Central Vacuum
- Ceiling height of 9 feet or more
- Ceiling Fan
- Gas Fireplace
- Family Room
- Living Room
- Dining Room
- Unfinished Basement
- Basement Fills Entire Space Under The House
- Home Security System
- Laundry on main level
Kitchen
- Eat-In Kitchen
- Butlers Pantry
- Built-In Self-Cleaning Oven
- Cooktop
- Dishwasher
- Kitchen Island
- Disposal
Flooring
- Wood
- Wall to Wall Carpet
- Vinyl
Bedrooms and Bathrooms
- 4 Bedrooms
- En-Suite Primary Bedroom
- En-Suite Bathroom
- 3.5 Bathrooms
- Whirlpool Bathtub
- Walk-in Shower
Outdoor Features
- Deck
- Porch
Schools
- Bunker Hill Elementary School
- Alfred G. Waters Middle School
- Appoquinimink High School
Utilities
- Forced Air Heating and Cooling System
- Heating System Uses Gas
- 200+ Amp Service
- Water Treatment System
- Natural Gas Water Heater
- On Site Septic
- Cable TV Available
Community Details
- Association fees include common area maintenance, snow removal
Listing and Financial Details
- Tax Lot 107
- Assessor Parcel Number 11-060.00-107
Ownership History
Purchase Details
Home Financials for this Owner
Home Financials are based on the most recent Mortgage that was taken out on this home.Purchase Details
Home Financials for this Owner
Home Financials are based on the most recent Mortgage that was taken out on this home.Purchase Details
Purchase Details
Home Financials for this Owner
Home Financials are based on the most recent Mortgage that was taken out on this home.Purchase Details
Home Financials for this Owner
Home Financials are based on the most recent Mortgage that was taken out on this home.Similar Homes in Middletown, DE
Home Values in the Area
Average Home Value in this Area
Purchase History
| Date | Type | Sale Price | Title Company |
|---|---|---|---|
| Deed | -- | None Available | |
| Deed | $477,500 | None Available | |
| Interfamily Deed Transfer | -- | -- | |
| Deed | $392,918 | -- | |
| Deed | $726,000 | -- |
Mortgage History
| Date | Status | Loan Amount | Loan Type |
|---|---|---|---|
| Open | $436,000 | New Conventional | |
| Closed | $450,000 | New Conventional | |
| Previous Owner | $446,173 | VA | |
| Previous Owner | $324,000 | New Conventional | |
| Previous Owner | $314,098 | Purchase Money Mortgage | |
| Previous Owner | $1,000,000 | No Value Available | |
| Closed | $39,290 | No Value Available |
Property History
| Date | Event | Price | Change | Sq Ft Price |
|---|---|---|---|---|
| 05/01/2019 05/01/19 | Sold | $475,000 | 0.0% | $107 / Sq Ft |
| 03/07/2019 03/07/19 | Pending | -- | -- | -- |
| 02/28/2019 02/28/19 | Price Changed | $475,000 | -5.0% | $107 / Sq Ft |
| 01/25/2019 01/25/19 | Price Changed | $499,900 | -4.8% | $112 / Sq Ft |
| 11/03/2018 11/03/18 | For Sale | $525,000 | +9.9% | $118 / Sq Ft |
| 03/27/2013 03/27/13 | Sold | $477,500 | -4.0% | $107 / Sq Ft |
| 02/08/2013 02/08/13 | Pending | -- | -- | -- |
| 01/02/2013 01/02/13 | Price Changed | $497,500 | -2.4% | $112 / Sq Ft |
| 11/28/2012 11/28/12 | For Sale | $509,900 | -- | $115 / Sq Ft |
Tax History Compared to Growth
Tax History
| Year | Tax Paid | Tax Assessment Tax Assessment Total Assessment is a certain percentage of the fair market value that is determined by local assessors to be the total taxable value of land and additions on the property. | Land | Improvement |
|---|---|---|---|---|
| 2024 | $6,665 | $154,000 | $13,300 | $140,700 |
| 2023 | $5,716 | $154,000 | $13,300 | $140,700 |
| 2022 | $5,731 | $154,000 | $13,300 | $140,700 |
| 2021 | $5,661 | $154,000 | $13,300 | $140,700 |
| 2020 | $5,598 | $154,000 | $13,300 | $140,700 |
| 2019 | $5,200 | $154,000 | $13,300 | $140,700 |
| 2018 | $5,031 | $154,000 | $13,300 | $140,700 |
| 2017 | $4,394 | $154,000 | $13,300 | $140,700 |
| 2016 | $4,394 | $154,000 | $13,300 | $140,700 |
| 2015 | $4,278 | $154,000 | $13,300 | $140,700 |
| 2014 | $4,291 | $154,000 | $13,300 | $140,700 |
Agents Affiliated with this Home
-
Patricia Kehrer

Seller's Agent in 2019
Patricia Kehrer
Crown Homes Real Estate
(302) 690-4464
14 Total Sales
-
Tariq Wallace

Buyer's Agent in 2019
Tariq Wallace
R&R Commerical Realty
(302) 620-4602
4 in this area
46 Total Sales
-
Mary Santo

Seller's Agent in 2013
Mary Santo
Century 21 Gold Key Realty
(302) 547-6937
3 in this area
24 Total Sales
Map
Source: Bright MLS
MLS Number: 1004171876
APN: 11-060.00-107
- 113 Anna Ct
- 114 Saint Augustine Ct
- 110 Lahinch Ct
- 122 Lahinch Ct
- 2314 Old Telegraph Rd
- 407 Crownleaf Dr
- 329 Bronzeleaf Dr W
- 316 Bronzeleaf Dr W
- 327 Bronzeleaf Dr W
- 9 Fredericksburg Dr
- 14 W Fairview Ave
- 3 Buddy Blvd
- 42 Manassas Dr
- 23 Buddy Blvd
- 6 Claddagh Ct
- 269 Abbotsford Dr Unit PHILADELPHIAN GRAND
- 274 Abbotsford Dr Unit PG21
- 402 Twinbrook Terrace
- 409 Crownleaf Dr
- 401 Twinbrook Terrace
