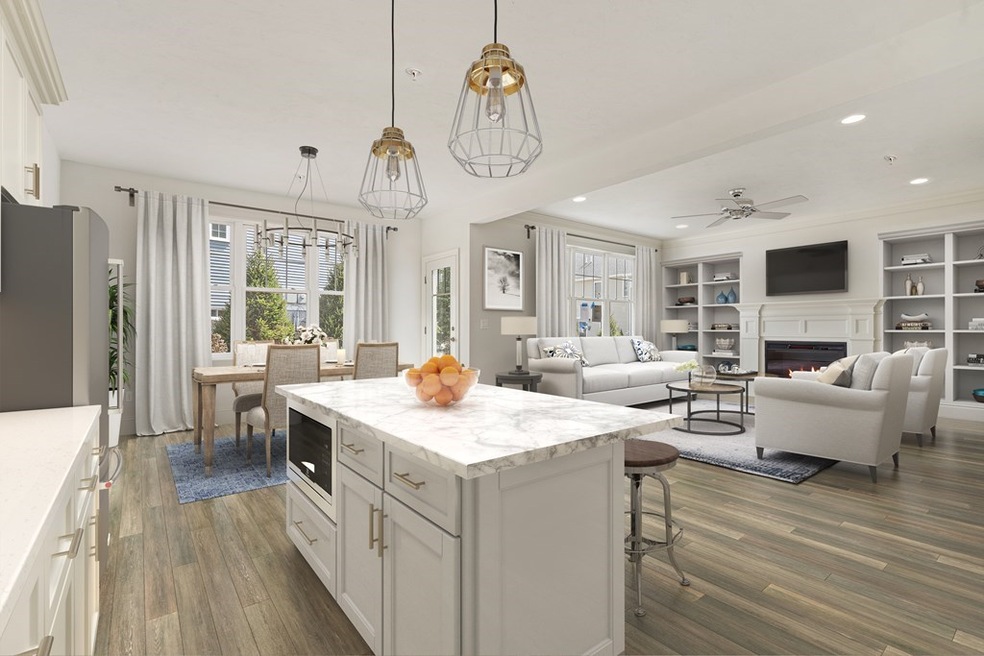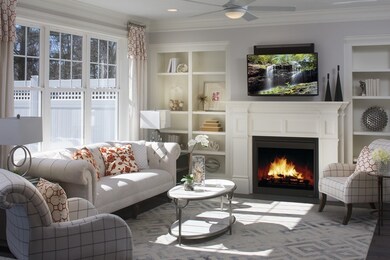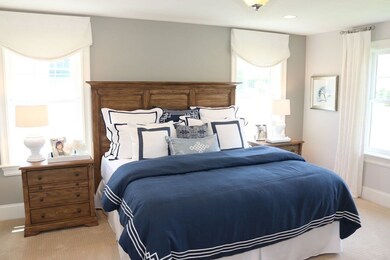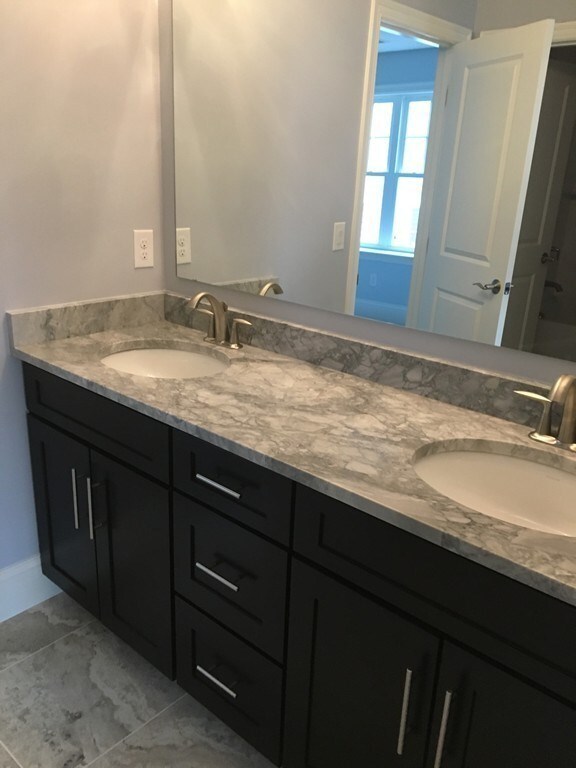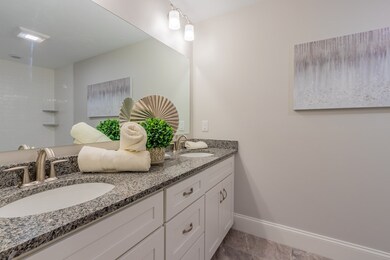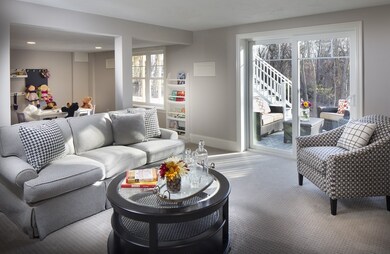
101 Brookview Rd Franklin, MA 02038
About This Home
As of August 2022Brookview At Franklin, Another Brendon Properties Signature Community, Offers New Construction In Franklin MA. The "Wentworth" Is An Open Floor Plan That Features 3 Bedrooms With 2 1/2 Baths. Gorgeous Designer Kitchen With Wood Cabinetry, Granite Counters And Stainless Steel Appliances. A Spacious Great Room With Gas Fireplace And Beautiful Hardwood Floors Throughout The First Floor. Bedrooms And Loft Space Are Carpet And Baths And Expansive Laundry Room Ceramic Tile. This Home Also Has A Two Car Garage Attached. Don't Delay, Homes Are Selling Fast. Please Call To Schedule Your Appointment Today.
Property Details
Home Type
- Condominium
Est. Annual Taxes
- $7,841
Year Built
- Built in 2019
Parking
- 2 Car Garage
Utilities
- Forced Air Heating and Cooling System
- Heating System Uses Gas
Additional Features
- Basement
Ownership History
Purchase Details
Home Financials for this Owner
Home Financials are based on the most recent Mortgage that was taken out on this home.Purchase Details
Home Financials for this Owner
Home Financials are based on the most recent Mortgage that was taken out on this home.Similar Homes in Franklin, MA
Home Values in the Area
Average Home Value in this Area
Purchase History
| Date | Type | Sale Price | Title Company |
|---|---|---|---|
| Condominium Deed | $700,000 | None Available | |
| Condominium Deed | $551,900 | None Available |
Mortgage History
| Date | Status | Loan Amount | Loan Type |
|---|---|---|---|
| Open | $595,000 | Purchase Money Mortgage | |
| Previous Owner | $441,520 | New Conventional |
Property History
| Date | Event | Price | Change | Sq Ft Price |
|---|---|---|---|---|
| 08/05/2022 08/05/22 | Sold | $700,000 | +3.7% | $336 / Sq Ft |
| 06/21/2022 06/21/22 | Pending | -- | -- | -- |
| 06/15/2022 06/15/22 | For Sale | $674,900 | +21.2% | $324 / Sq Ft |
| 07/31/2020 07/31/20 | Sold | $556,745 | +0.9% | $268 / Sq Ft |
| 06/10/2020 06/10/20 | Pending | -- | -- | -- |
| 12/30/2019 12/30/19 | For Sale | $551,900 | -- | $265 / Sq Ft |
Tax History Compared to Growth
Tax History
| Year | Tax Paid | Tax Assessment Tax Assessment Total Assessment is a certain percentage of the fair market value that is determined by local assessors to be the total taxable value of land and additions on the property. | Land | Improvement |
|---|---|---|---|---|
| 2025 | $7,841 | $674,800 | $0 | $674,800 |
| 2024 | $7,616 | $646,000 | $0 | $646,000 |
| 2023 | $7,140 | $567,600 | $0 | $567,600 |
| 2022 | $7,406 | $527,100 | $0 | $527,100 |
| 2021 | $7,350 | $501,700 | $0 | $501,700 |
| 2020 | $0 | $0 | $0 | $0 |
| 2019 | $0 | $0 | $0 | $0 |
| 2018 | $0 | $0 | $0 | $0 |
Agents Affiliated with this Home
-
P
Seller's Agent in 2022
Prasad Anem
Key Prime Realty LLC
-

Buyer's Agent in 2022
Julian Addy
William Raveis R.E. & Home Services
(646) 306-9848
146 Total Sales
-

Seller's Agent in 2020
Alison Miceli
JD Advisors, Inc
(978) 501-4066
10 Total Sales
-

Buyer's Agent in 2020
Kiran Kumar Gundavarapu
Key Prime Realty LLC
(781) 467-8539
191 Total Sales
Map
Source: MLS Property Information Network (MLS PIN)
MLS Number: 72603091
APN: 258-004-000-084
- 50 Brookview Rd Unit 50
- 81 Pond St
- 149 Pond St
- 236 Pond St
- 38 Conlyn Ave
- 599 Old West Central St Unit C4
- 2012 Franklin Crossing Rd Unit 2012
- 2209 Franklin Crossing Rd Unit 2209
- 49 Stone Ridge Rd
- 18 Highwood Dr
- 114 Woodside Rd
- 2 Farm Pond Ln
- 29 Benjamin Landing Ln
- 117 Stone Ridge Rd
- 103 Stone Ridge Rd
- 2 Raymond St Unit 2
- 336 Maple St
- 1 Lily Way
- 18 Oak St
- 53 Southgate Rd
