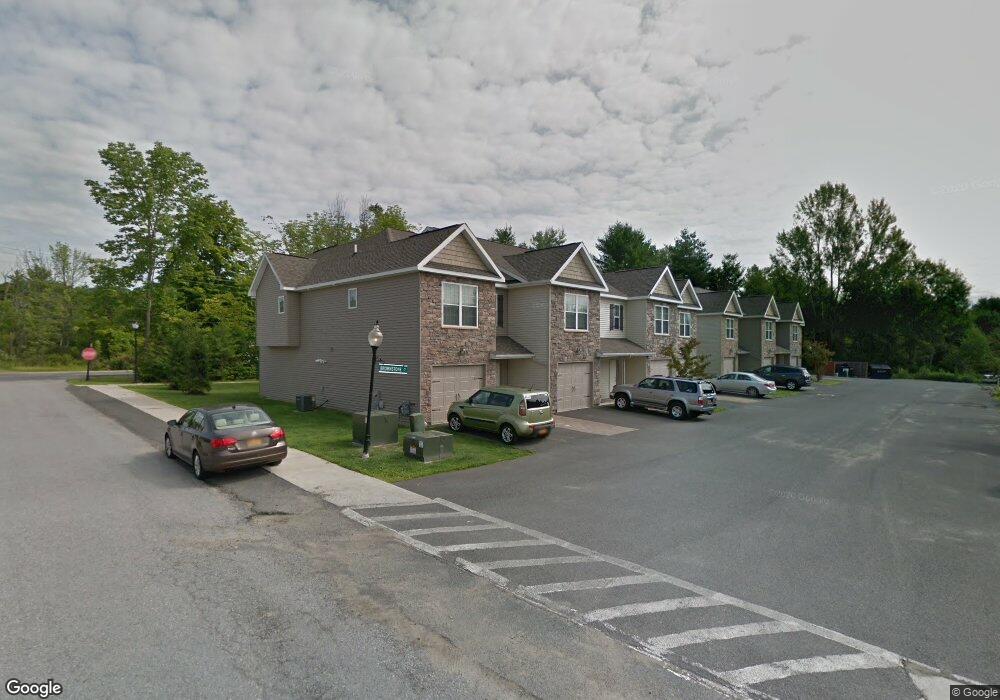101 Brownstone Ct Wilton, NY 12831
3
Beds
3
Baths
1,700
Sq Ft
--
Built
About This Home
This home is located at 101 Brownstone Ct, Wilton, NY 12831. 101 Brownstone Ct is a home located in Saratoga County.
Create a Home Valuation Report for This Property
The Home Valuation Report is an in-depth analysis detailing your home's value as well as a comparison with similar homes in the area
Home Values in the Area
Average Home Value in this Area
Tax History Compared to Growth
Map
Nearby Homes
- 102 Townhouse Dr
- 301 Townhouse Dr
- 716 Wilton Gansevoort Rd
- 714 Wilton Gansevoort Rd
- 603 Townhouse Dr
- 604 Townhouse Dr
- 712 Wilton Gansevoort Rd
- 8 Cottage Ln
- 8 Cottage La
- 11 East Ln
- 1004 Townhouse Dr
- 1201 Townhouse Dr
- 352 Ballard Rd
- 23 Northern Pines Rd Unit 2
- 23 Northern Pines Rd
- 23 Northern Pines Rd Unit 3102 A
- 23 Northern Pines Road 3102 A
- 400 Ballard Rd
- 1304 Townhouse Dr
- 19 Northern Pines Rd
