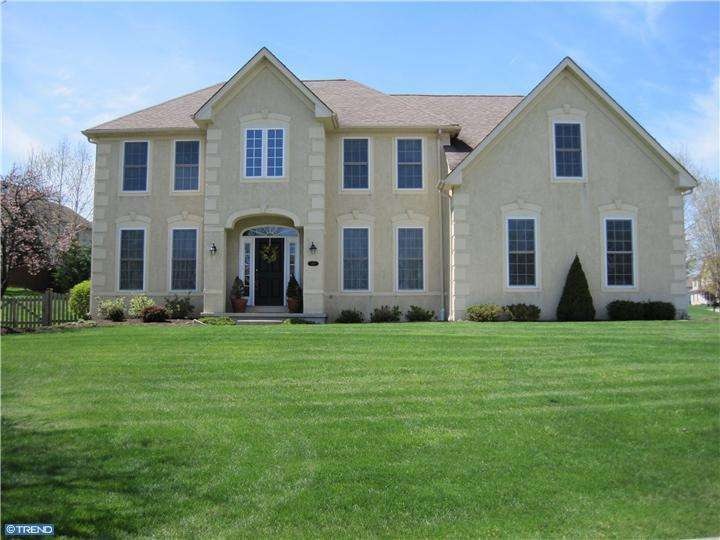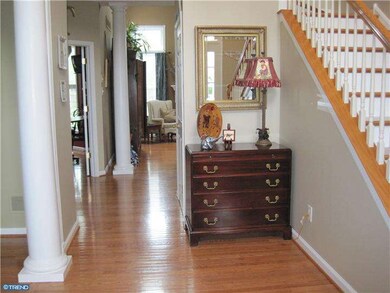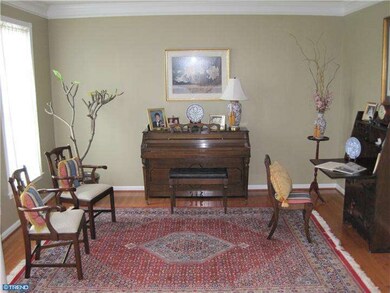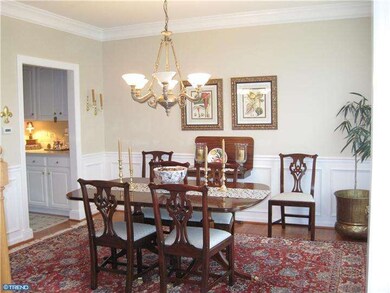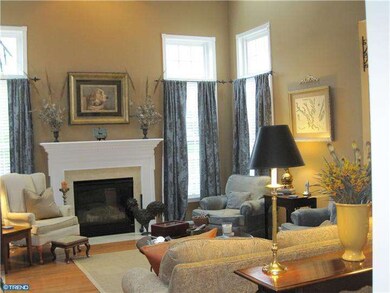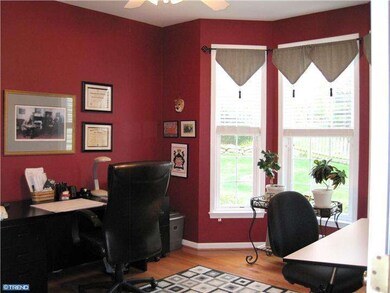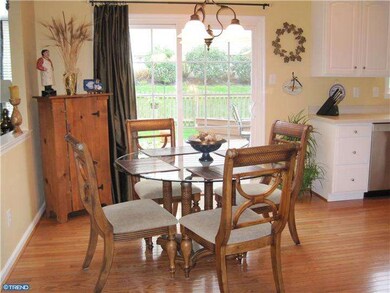
101 Buggy Way Downingtown, PA 19335
Uwchlan NeighborhoodHighlights
- Deck
- Traditional Architecture
- Wood Flooring
- Uwchlan Hills El School Rated A
- Cathedral Ceiling
- 2 Fireplaces
About This Home
As of May 2023YOU WON'T WANT TO MISS THIS ONE!!! IMMACULATE HOME IN THE SOUGHT AFTER RIDINGS AT UWCHLAN COMMUNITY! LOCATION..LOCATION..LOCATION!! Hardwood Flrs on the Entire 1st Floor & New Hardwood Staircase. Gorgeous 4 BR 2.5 Wyncroft Model w/ Professionally Finished Basement adding an additional 700+ sq ft. Enter through a 2sty Foyer, Formal Living RM & Dinning RM, Cathedral Family RM, Gas Fireplace & Skylights. 1st Fl Office w/ Bay Window, Large Gourmet Kitchen W/new Bosch Appliances, Butler's Pantry & Walk in Pantry. Master Bedroom is a Private Retreat w/ Separate Sitting Area, His & Her Walk in Closets, Master BA offers Garden Tub w/ Chandelier, Double Vanity, Stall Shower, & Separate Water Closet. Three additional generous size BR's & Hall BA. Professionally Finished Basement, tons of Recessed Lighting, 2nd Fireplace, Plumbed for Future Bath, Extra Storage & Workshop. Award Winning Downingtown East Schls, YMCA, Train, Wegmans, PA TPK, Rts. 30/100/202/. AN OUTSTANDING PROPERTY IN AN OUTSTANDING COMMUNITY!!!
Home Details
Home Type
- Single Family
Est. Annual Taxes
- $8,460
Year Built
- Built in 2001
Lot Details
- 0.36 Acre Lot
- Corner Lot
- Level Lot
- Back, Front, and Side Yard
- Property is in good condition
- Property is zoned R1
HOA Fees
- $13 Monthly HOA Fees
Parking
- 2 Car Attached Garage
- 3 Open Parking Spaces
Home Design
- Traditional Architecture
- Shingle Roof
- Vinyl Siding
- Concrete Perimeter Foundation
- Stucco
Interior Spaces
- 4,132 Sq Ft Home
- Property has 2 Levels
- Cathedral Ceiling
- Ceiling Fan
- Skylights
- 2 Fireplaces
- Marble Fireplace
- Gas Fireplace
- Bay Window
- Family Room
- Living Room
- Dining Room
- Finished Basement
- Basement Fills Entire Space Under The House
- Laundry on main level
Kitchen
- Butlers Pantry
- Self-Cleaning Oven
- Built-In Range
- Dishwasher
- Kitchen Island
- Disposal
Flooring
- Wood
- Wall to Wall Carpet
- Tile or Brick
Bedrooms and Bathrooms
- 4 Bedrooms
- En-Suite Primary Bedroom
- En-Suite Bathroom
- 2.5 Bathrooms
- Walk-in Shower
Outdoor Features
- Deck
Schools
- Lionville Middle School
- Downingtown High School East Campus
Utilities
- Forced Air Heating and Cooling System
- Heating System Uses Gas
- Underground Utilities
- 200+ Amp Service
- Natural Gas Water Heater
- Cable TV Available
Community Details
- Association fees include common area maintenance, insurance
Listing and Financial Details
- Tax Lot 0071.7900
- Assessor Parcel Number 33-04 -0071.7900
Ownership History
Purchase Details
Home Financials for this Owner
Home Financials are based on the most recent Mortgage that was taken out on this home.Purchase Details
Home Financials for this Owner
Home Financials are based on the most recent Mortgage that was taken out on this home.Purchase Details
Purchase Details
Home Financials for this Owner
Home Financials are based on the most recent Mortgage that was taken out on this home.Purchase Details
Home Financials for this Owner
Home Financials are based on the most recent Mortgage that was taken out on this home.Map
Similar Homes in Downingtown, PA
Home Values in the Area
Average Home Value in this Area
Purchase History
| Date | Type | Sale Price | Title Company |
|---|---|---|---|
| Deed | $735,000 | Title Services | |
| Deed | $500,500 | None Available | |
| Deed | $500,500 | None Available | |
| Deed | $477,500 | Fidelity National Title Insu | |
| Deed | $382,719 | -- |
Mortgage History
| Date | Status | Loan Amount | Loan Type |
|---|---|---|---|
| Open | $650,000 | Construction | |
| Previous Owner | $400,000 | Credit Line Revolving | |
| Previous Owner | $269,792 | New Conventional | |
| Previous Owner | $287,500 | New Conventional | |
| Previous Owner | $376,000 | New Conventional | |
| Previous Owner | $230,000 | Purchase Money Mortgage | |
| Previous Owner | $275,000 | No Value Available | |
| Closed | $88,583 | No Value Available |
Property History
| Date | Event | Price | Change | Sq Ft Price |
|---|---|---|---|---|
| 05/10/2023 05/10/23 | Sold | $735,000 | -4.5% | $178 / Sq Ft |
| 03/25/2023 03/25/23 | Pending | -- | -- | -- |
| 03/16/2023 03/16/23 | For Sale | $769,900 | +51.0% | $186 / Sq Ft |
| 06/27/2013 06/27/13 | Sold | $510,000 | -3.8% | $123 / Sq Ft |
| 05/31/2013 05/31/13 | Pending | -- | -- | -- |
| 04/29/2013 04/29/13 | Price Changed | $529,900 | -3.6% | $128 / Sq Ft |
| 04/17/2013 04/17/13 | For Sale | $549,500 | -- | $133 / Sq Ft |
Tax History
| Year | Tax Paid | Tax Assessment Tax Assessment Total Assessment is a certain percentage of the fair market value that is determined by local assessors to be the total taxable value of land and additions on the property. | Land | Improvement |
|---|---|---|---|---|
| 2024 | $10,014 | $292,550 | $53,390 | $239,160 |
| 2023 | $9,721 | $292,550 | $53,390 | $239,160 |
| 2022 | $9,478 | $292,550 | $53,390 | $239,160 |
| 2021 | $9,319 | $292,550 | $53,390 | $239,160 |
| 2020 | $9,265 | $292,550 | $53,390 | $239,160 |
| 2019 | $9,265 | $292,550 | $53,390 | $239,160 |
| 2018 | $8,515 | $292,550 | $53,390 | $239,160 |
| 2017 | $8,515 | $268,870 | $53,390 | $215,480 |
| 2016 | $8,049 | $268,870 | $53,390 | $215,480 |
| 2015 | $8,049 | $268,870 | $53,390 | $215,480 |
| 2014 | $8,049 | $268,870 | $53,390 | $215,480 |
Source: Bright MLS
MLS Number: 1003557743
APN: 33-004-0071.7900
- 106 Canter Dr
- 509 W Uwchlan Ave
- 536 Summercroft Dr
- 101 Viewpoint Dr
- 107 Brookhollow Dr
- 108 Viewpoint Dr
- 210 Warren Ct
- 301 Anne Griffiths Ct
- 304 Denford Way
- 305 W Uwchlan Ave
- 8 Arianna Ln
- 435 Wharton Blvd
- 707 Dover Court Place
- 207 Louis Dr
- 372 Bristol Cir
- 31 Gunning Ln Unit 6
- 815 Geddy Ln
- 261 Tall Trees Cir
- 562 Gramercy Ln Unit 3537
- 111 S Village Ave
