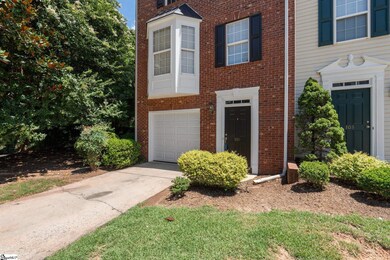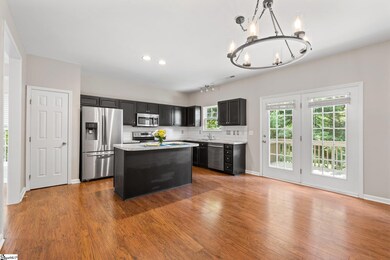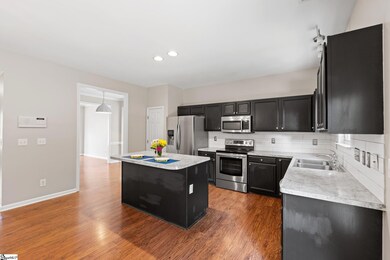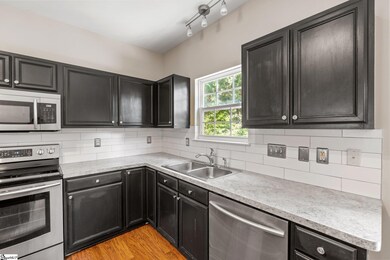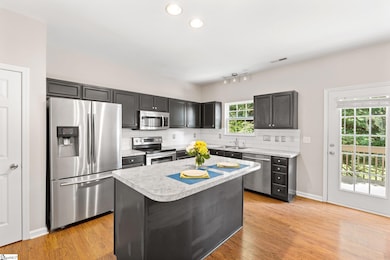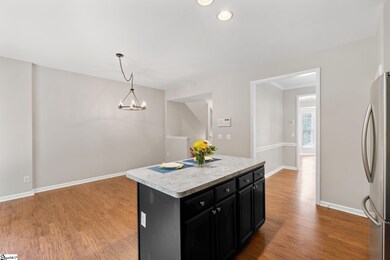
101 Cambria Ct Mauldin, SC 29662
Highlights
- Deck
- Traditional Architecture
- Wood Flooring
- Greenbrier Elementary School Rated A-
- Cathedral Ceiling
- Corner Lot
About This Home
As of December 2024Welcome to maintenance-free living at 101 Cambria Court in Mauldin, SC! This stunning 3-story townhome boasts 3 bedrooms, 2 full baths, and 2 half baths, delivers ample space and comfort for your family. The main level features a walk-in laundry room, a half bath, and a versatile flex space that can serve as a third bedroom or office, complete with cozy gas logs and a walkout to a covered porch. The second floor showcases a large kitchen and breakfast area with stainless steel appliances that accommodates plenty of space for all your chef and entertainment needs. The second floor also delivers a dedicated dining room, living room, half bath, and a walk out to a private deck over look looking nature and is a wonderful spot for your morning coffee. The third floor is dedicated to the master suite, featuring a spacious bedroom, a walk-in closet, and a full bath, along with a guest bedroom and another full bath. Freshly painted throughout, this home is move-in ready and located in the Cameron Place community with highly sought-after schools, convenient access to shopping, restaurants, and medical offices. Don't miss the opportunity to make this beautiful home yours! Welcome Home!
Townhouse Details
Home Type
- Townhome
Est. Annual Taxes
- $3,219
Lot Details
- 1,742 Sq Ft Lot
- Lot Dimensions are 27x79x25x82
- Level Lot
- Few Trees
HOA Fees
- $99 Monthly HOA Fees
Home Design
- Traditional Architecture
- Brick Exterior Construction
- Slab Foundation
- Architectural Shingle Roof
- Vinyl Siding
Interior Spaces
- 1,861 Sq Ft Home
- 1,800-1,999 Sq Ft Home
- 3-Story Property
- Smooth Ceilings
- Cathedral Ceiling
- Ceiling Fan
- Gas Log Fireplace
- Living Room
- Breakfast Room
- Dining Room
Kitchen
- Electric Oven
- Electric Cooktop
- <<builtInMicrowave>>
- Dishwasher
- Laminate Countertops
- Disposal
Flooring
- Wood
- Carpet
- Luxury Vinyl Plank Tile
Bedrooms and Bathrooms
- 3 Bedrooms | 1 Main Level Bedroom
Laundry
- Laundry Room
- Laundry on main level
- Electric Dryer Hookup
Attic
- Storage In Attic
- Pull Down Stairs to Attic
- Permanent Attic Stairs
Parking
- 1 Car Attached Garage
- Garage Door Opener
Outdoor Features
- Deck
- Covered patio or porch
Schools
- Greenbrier Elementary School
- Mauldin Middle School
- Mauldin High School
Utilities
- Central Air
- Heating System Uses Natural Gas
- Gas Water Heater
- Cable TV Available
Community Details
- Mauldincpca@Outlook.Com 864 566 0036 HOA
- Cameron Place Subdivision
- Mandatory home owners association
Listing and Financial Details
- Assessor Parcel Number M004.10-01-001.00
Ownership History
Purchase Details
Home Financials for this Owner
Home Financials are based on the most recent Mortgage that was taken out on this home.Purchase Details
Home Financials for this Owner
Home Financials are based on the most recent Mortgage that was taken out on this home.Purchase Details
Home Financials for this Owner
Home Financials are based on the most recent Mortgage that was taken out on this home.Purchase Details
Home Financials for this Owner
Home Financials are based on the most recent Mortgage that was taken out on this home.Purchase Details
Purchase Details
Similar Homes in Mauldin, SC
Home Values in the Area
Average Home Value in this Area
Purchase History
| Date | Type | Sale Price | Title Company |
|---|---|---|---|
| Deed | $249,000 | None Listed On Document | |
| Deed | $159,200 | None Available | |
| Special Warranty Deed | $118,000 | -- | |
| Legal Action Court Order | $142,284 | -- | |
| Deed | $151,539 | -- | |
| Deed | $94,500 | -- |
Mortgage History
| Date | Status | Loan Amount | Loan Type |
|---|---|---|---|
| Previous Owner | $148,000 | New Conventional | |
| Previous Owner | $151,240 | New Conventional | |
| Previous Owner | $115,862 | FHA |
Property History
| Date | Event | Price | Change | Sq Ft Price |
|---|---|---|---|---|
| 12/17/2024 12/17/24 | Sold | $249,000 | -3.9% | $138 / Sq Ft |
| 10/22/2024 10/22/24 | For Sale | $259,000 | +62.7% | $144 / Sq Ft |
| 06/08/2018 06/08/18 | Sold | $159,200 | 0.0% | $80 / Sq Ft |
| 04/19/2018 04/19/18 | Pending | -- | -- | -- |
| 04/10/2018 04/10/18 | For Sale | $159,200 | -- | $80 / Sq Ft |
Tax History Compared to Growth
Tax History
| Year | Tax Paid | Tax Assessment Tax Assessment Total Assessment is a certain percentage of the fair market value that is determined by local assessors to be the total taxable value of land and additions on the property. | Land | Improvement |
|---|---|---|---|---|
| 2024 | $3,268 | $9,620 | $1,300 | $8,320 |
| 2023 | $3,268 | $9,620 | $1,300 | $8,320 |
| 2022 | $3,065 | $9,620 | $1,300 | $8,320 |
| 2021 | $1,105 | $6,420 | $870 | $5,550 |
| 2020 | $1,107 | $6,070 | $720 | $5,350 |
| 2019 | $1,107 | $6,070 | $720 | $5,350 |
| 2018 | $904 | $4,930 | $720 | $4,210 |
| 2017 | $904 | $4,930 | $720 | $4,210 |
| 2016 | $867 | $123,150 | $18,000 | $105,150 |
| 2015 | $867 | $123,150 | $18,000 | $105,150 |
| 2014 | $870 | $124,470 | $18,000 | $106,470 |
Agents Affiliated with this Home
-
Dina Elm

Seller's Agent in 2024
Dina Elm
BHHS C Dan Joyner - Midtown
(864) 915-4254
17 in this area
165 Total Sales
-
J
Seller's Agent in 2018
Josh Collins
RE/MAX
-
N
Buyer's Agent in 2018
Noelle Gyomory
Prime Realty, LLC
Map
Source: Greater Greenville Association of REALTORS®
MLS Number: 1540263
APN: M004.10-01-001.00
- 227 E Butler Rd
- 119 Hickory Ln
- 207 Bartlett St
- 512 Old Mill Rd
- 106 Quaker Ct
- 300 Elm Dr
- 507 Wentworth St
- 107 Belford Rd
- 100 Drury Ln
- 242 Santorini Way
- 240 Santorini Way
- 238 Santorini Way
- 236 Santorini Way
- 234 Santorini Way
- 232 Santorini Way
- 231 Santorini Way
- 229 Santorini Way
- 227 Santorini Way
- 303 Central Ave
- 104 E Bay Ct

