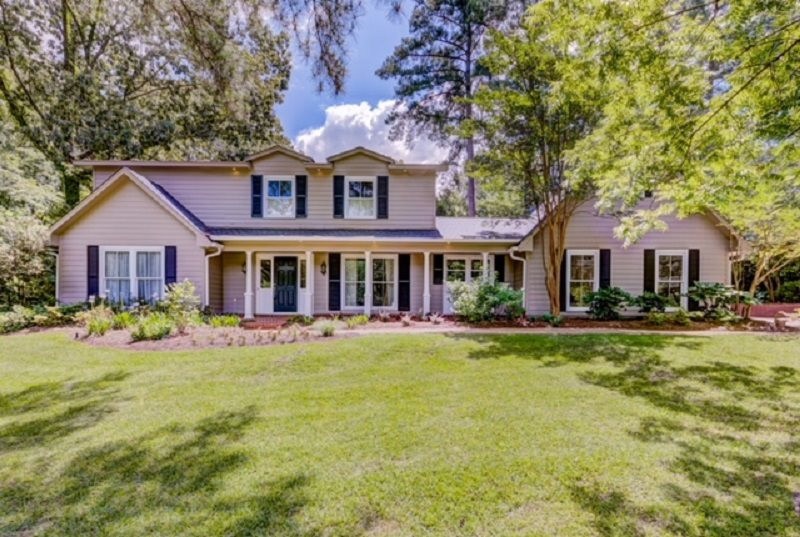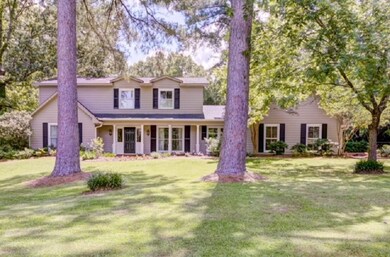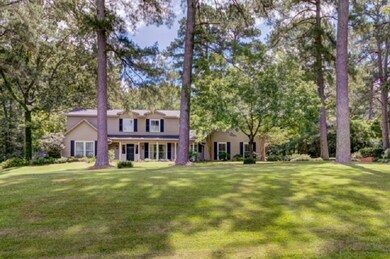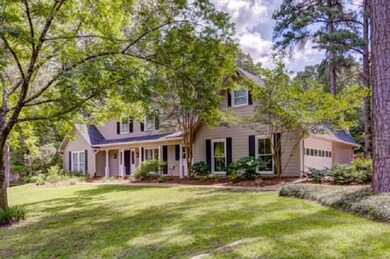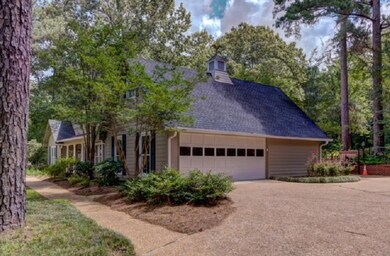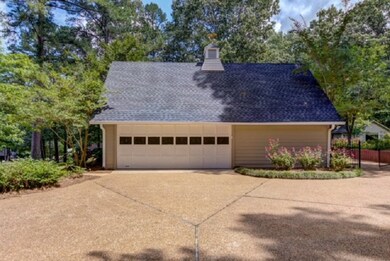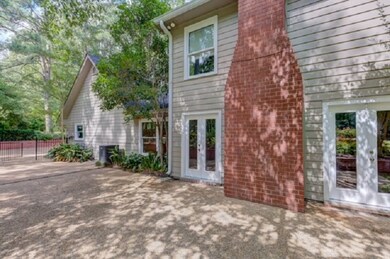
101 Cedar Cove Clinton, MS 39056
Highlights
- In Ground Pool
- 1.6 Acre Lot
- Wood Flooring
- Clinton Park Elementary School Rated A
- Colonial Architecture
- Double Oven
About This Home
As of August 2023ONE OF A KIND! UPDATED 4 OR 5 BEDROOM, 3.5 BATH HOME SITUATED ON 1.6 ACRES IN BEAUTIFUL COUNTRYWOOD OF TRAILWOOD. YOU'LL WANT TO SEE THIS COLONIAL STYLE GEM NESTLED IN THE HEART OF CLINTON. THE ENTRY WELCOMES YOU TO THE AMPLE FORMAL LIVING AND FORMAL DINING ROOMS. RELAX IN THE FAMILY ROOM WITH FIREPLACE THAT OVERLOOKS THE METICULOUSLY GROOMED GROUNDS. GATHER WITH FRIENDS ON THE SPACIOUS OPEN PATIO, FOLLOW THE PATHS TO RELAX BY THE IN GROUND POOL, DON'T MISS THE DOUBLE GARAGE SIZED SHOP WITH ROOM TO STORE YOUR BIGGEST DYI PROJECT OR HOBBY. THE KITCHEN FEATURES GRANITE COUNTER TOPS, SUBWAY TILE BACK SPLASH, STAINLESS 5 BURNER COOK TOP, DOUBLE OVENS, ICE MAKER AND OPENS TO A SECOND DINING SPACE OR KEEPING AREA, SEPARATE LAUNDRY ROOM LEADS TO A HOBBY ROOM WITH BUILT-INS AND SINK. THE MAIN STAIRWAY LEADS TO 3 OR 4 LARGE BEDROOMS & 2 BATHS. A PRIVATE STAIRWAY LEADS TO A BONUS ROOM WITH ANTIQUE FARM SINK MAKING ROOM FOR THE OLDER CHILD OR A GAME ROOM ALLOWING PEACE AND QUIET DOWNSTAIRS. OTHER AMMENITIES INCLUDE ALL HARD SURFACE FLOORING, INSULATED WINDOWS, AMPLE STORAGE, IRRIGATION SYSTEM AND PROFESSIONAL LANDSCAPING. FENCED BACK YARD BACKS UP TO CAMP GARAWYA
Last Agent to Sell the Property
Godfrey Realty Group License #B16641 Listed on: 05/31/2018
Home Details
Home Type
- Single Family
Est. Annual Taxes
- $2,898
Year Built
- Built in 1975
Lot Details
- 1.6 Acre Lot
- Lot Dimensions are 190 x 371
- Back Yard Fenced
- Chain Link Fence
Parking
- 2 Car Attached Garage
- Garage Door Opener
Home Design
- Colonial Architecture
- Slab Foundation
- Architectural Shingle Roof
- Wood Siding
Interior Spaces
- 3,827 Sq Ft Home
- 2-Story Property
- Fireplace
- Insulated Windows
- Entrance Foyer
- Fire and Smoke Detector
- Electric Dryer Hookup
Kitchen
- Double Oven
- Gas Oven
- Gas Cooktop
- Ice Maker
- Dishwasher
- Disposal
Flooring
- Wood
- Laminate
- Tile
Bedrooms and Bathrooms
- 5 Bedrooms
- Walk-In Closet
- Double Vanity
Pool
- In Ground Pool
- Vinyl Pool
Outdoor Features
- Slab Porch or Patio
- Separate Outdoor Workshop
Schools
- Clinton Middle School
- Clinton High School
Utilities
- Central Heating and Cooling System
- Heating System Uses Natural Gas
- Gas Water Heater
- Cable TV Available
Community Details
- Property has a Home Owners Association
- Countrywood Of Trailwood Subdivision
Listing and Financial Details
- Assessor Parcel Number 2862-150-51
Ownership History
Purchase Details
Home Financials for this Owner
Home Financials are based on the most recent Mortgage that was taken out on this home.Similar Homes in Clinton, MS
Home Values in the Area
Average Home Value in this Area
Purchase History
| Date | Type | Sale Price | Title Company |
|---|---|---|---|
| Warranty Deed | -- | -- |
Mortgage History
| Date | Status | Loan Amount | Loan Type |
|---|---|---|---|
| Open | $335,000 | VA | |
| Previous Owner | $172,000 | New Conventional |
Property History
| Date | Event | Price | Change | Sq Ft Price |
|---|---|---|---|---|
| 08/03/2023 08/03/23 | Sold | -- | -- | -- |
| 06/29/2023 06/29/23 | Pending | -- | -- | -- |
| 06/23/2023 06/23/23 | For Sale | $399,000 | +2.3% | $107 / Sq Ft |
| 07/31/2018 07/31/18 | Sold | -- | -- | -- |
| 07/03/2018 07/03/18 | Pending | -- | -- | -- |
| 05/31/2018 05/31/18 | For Sale | $389,900 | -- | $102 / Sq Ft |
Tax History Compared to Growth
Tax History
| Year | Tax Paid | Tax Assessment Tax Assessment Total Assessment is a certain percentage of the fair market value that is determined by local assessors to be the total taxable value of land and additions on the property. | Land | Improvement |
|---|---|---|---|---|
| 2024 | $4,899 | $31,914 | $8,250 | $23,664 |
| 2023 | $4,899 | $21,276 | $5,500 | $15,776 |
| 2022 | $3,234 | $21,276 | $5,500 | $15,776 |
| 2021 | $4,852 | $31,914 | $8,250 | $23,664 |
| 2020 | $2,878 | $21,055 | $5,500 | $15,555 |
| 2019 | $2,898 | $20,768 | $5,500 | $15,268 |
| 2018 | $2,898 | $20,768 | $5,500 | $15,268 |
| 2017 | $2,767 | $20,768 | $5,500 | $15,268 |
| 2016 | $2,767 | $20,684 | $5,500 | $15,184 |
| 2015 | $2,786 | $20,887 | $5,500 | $15,387 |
| 2014 | $2,786 | $20,887 | $5,500 | $15,387 |
Agents Affiliated with this Home
-
L
Seller's Agent in 2023
Lee Garland
EXP Realty
-
Pete Young

Buyer's Agent in 2023
Pete Young
MS Hometown Realty
(601) 497-9351
7 in this area
184 Total Sales
-
Karen Godfrey

Seller's Agent in 2018
Karen Godfrey
Godfrey Realty Group
(601) 672-0829
73 in this area
114 Total Sales
-
Robyn Burgardt

Buyer's Agent in 2018
Robyn Burgardt
Epique
(888) 893-3537
4 in this area
21 Total Sales
Map
Source: MLS United
MLS Number: 1309262
APN: 2862-0150-051
- 214 Casa Grande Dr
- 107 Newport Cir
- 0 Mauri Cove
- 111 Newport Cir
- 211 Monterey Dr
- 121 Countrywood Cir
- 303 Monterey Dr
- 300 Monterey Dr
- 309 Monterey Dr
- 212 Pebble Brook Dr
- 418 Concord Dr
- 0 Broadway St Unit 4088424
- 207 Concord Dr
- 109 Woodchase Park Dr
- 105 Woodchase Park Dr
- 107 Brents Crossing
- 108 Merlot Cove
- 0 Moselle Dr Unit 4041625
- 306 Indian Mound Rd
- 136 Rockbridge Crossing
