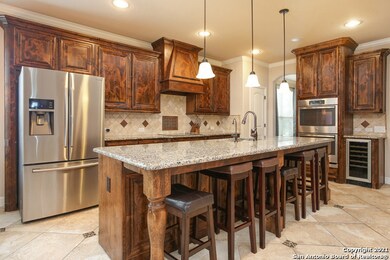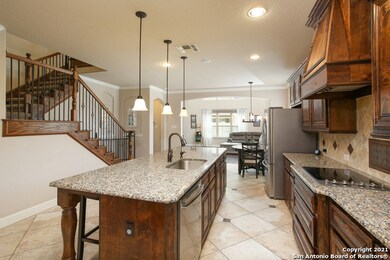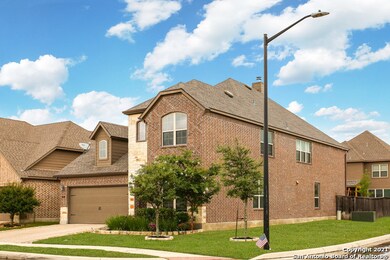
101 Churchill Rd Boerne, TX 78006
Highlights
- Custom Closet System
- Deck
- Solid Surface Countertops
- Curington Elementary School Rated A-
- Wood Flooring
- Covered patio or porch
About This Home
As of July 2021Take advantage of Boerne living at its finest in this spacious four-bedroom home featuring 3 1/2 bathrooms and four spacious bedrooms plus an office. [Corner lot and new roof too!] The open floor plan flows effortlessly from the kitchen to living to the outside covered patio and deck which are shaded in the afternoon to enjoy the deck more! Custom cabinetry, a huge granite island, double ovens, and a wine fridge are the stars of its beautiful kitchen. Enjoy soaring ceilings in the living room, tons of natural light, and a limestone fireplace with a hearth. You will enjoy the intricate workmanship of custom ceiling treatments in both the living room and master bedroom plus tray ceiling in the game room for even more headspace! Fresh popped corn and movies will be enjoyed in the oversized media room with riser. Thoughtfully designed to provide privacy in the large bedrooms, this home even features an oversized attic space for ample and easily accessible storage! Homes offering this much space in the 400s are rare, so you are encouraged to make your appointment to see it today! (Multiple offers expected so please bring your strongest offer first.)
Last Agent to Sell the Property
Laughy Hilger Group Real Estate Listed on: 07/08/2021
Home Details
Home Type
- Single Family
Est. Annual Taxes
- $7,635
Year Built
- Built in 2014
Lot Details
- 6,098 Sq Ft Lot
- Fenced
- Sprinkler System
HOA Fees
- $21 Monthly HOA Fees
Home Design
- Brick Exterior Construction
- Slab Foundation
- Radiant Barrier
- Masonry
Interior Spaces
- 3,354 Sq Ft Home
- Property has 2 Levels
- Ceiling Fan
- Chandelier
- Double Pane Windows
- Low Emissivity Windows
- Window Treatments
- Living Room with Fireplace
- Combination Dining and Living Room
Kitchen
- Eat-In Kitchen
- Built-In Double Oven
- Cooktop<<rangeHoodToken>>
- Ice Maker
- Dishwasher
- Solid Surface Countertops
- Disposal
Flooring
- Wood
- Carpet
- Ceramic Tile
Bedrooms and Bathrooms
- 4 Bedrooms
- Custom Closet System
- Walk-In Closet
Laundry
- Laundry Room
- Laundry on lower level
- Washer Hookup
Attic
- Storage In Attic
- Partially Finished Attic
Home Security
- Prewired Security
- Fire and Smoke Detector
Parking
- 2 Car Garage
- Garage Door Opener
Outdoor Features
- Deck
- Covered patio or porch
Schools
- Curington Elementary School
- Boerne N Middle School
- Boerne High School
Utilities
- Central Heating and Cooling System
- Window Unit Heating System
- Heat Pump System
- Programmable Thermostat
- Electric Water Heater
- Water Softener is Owned
- Phone Available
- Cable TV Available
Community Details
- $125 HOA Transfer Fee
- Boerne Saddlehorn HOA
- Built by MEGATEL
- Saddlehorn Subdivision
- Mandatory home owners association
Listing and Financial Details
- Legal Lot and Block 1 / 4
- Assessor Parcel Number 1567400040010
Ownership History
Purchase Details
Home Financials for this Owner
Home Financials are based on the most recent Mortgage that was taken out on this home.Purchase Details
Home Financials for this Owner
Home Financials are based on the most recent Mortgage that was taken out on this home.Purchase Details
Home Financials for this Owner
Home Financials are based on the most recent Mortgage that was taken out on this home.Purchase Details
Home Financials for this Owner
Home Financials are based on the most recent Mortgage that was taken out on this home.Similar Homes in Boerne, TX
Home Values in the Area
Average Home Value in this Area
Purchase History
| Date | Type | Sale Price | Title Company |
|---|---|---|---|
| Warranty Deed | -- | Independence Title | |
| Warranty Deed | $28,000 | Alamo Title | |
| Special Warranty Deed | -- | Chicago Title | |
| Vendors Lien | -- | Chicago Title |
Mortgage History
| Date | Status | Loan Amount | Loan Type |
|---|---|---|---|
| Previous Owner | $280,000 | New Conventional | |
| Previous Owner | $279,632 | VA | |
| Previous Owner | $232,000 | New Conventional |
Property History
| Date | Event | Price | Change | Sq Ft Price |
|---|---|---|---|---|
| 07/10/2025 07/10/25 | For Sale | $650,000 | +52.9% | $194 / Sq Ft |
| 10/30/2021 10/30/21 | Off Market | -- | -- | -- |
| 07/30/2021 07/30/21 | Sold | -- | -- | -- |
| 07/08/2021 07/08/21 | For Sale | $425,000 | +12.1% | $127 / Sq Ft |
| 08/18/2017 08/18/17 | Off Market | -- | -- | -- |
| 05/19/2017 05/19/17 | Sold | -- | -- | -- |
| 04/19/2017 04/19/17 | Pending | -- | -- | -- |
| 03/28/2017 03/28/17 | For Sale | $379,000 | -- | $113 / Sq Ft |
Tax History Compared to Growth
Tax History
| Year | Tax Paid | Tax Assessment Tax Assessment Total Assessment is a certain percentage of the fair market value that is determined by local assessors to be the total taxable value of land and additions on the property. | Land | Improvement |
|---|---|---|---|---|
| 2024 | $9,563 | $516,870 | $121,280 | $395,590 |
| 2023 | $9,601 | $516,870 | $121,280 | $395,590 |
| 2022 | $9,102 | $450,060 | $105,600 | $344,460 |
| 2021 | $8,329 | $388,930 | $66,000 | $322,930 |
| 2020 | $7,750 | $356,520 | $60,500 | $296,020 |
| 2019 | $7,999 | $356,520 | $60,500 | $296,020 |
| 2018 | $7,999 | $356,520 | $60,500 | $296,020 |
| 2017 | $7,034 | $356,520 | $60,500 | $296,020 |
| 2016 | $6,394 | $289,890 | $45,000 | $244,890 |
| 2015 | $322 | $259,450 | $45,000 | $214,450 |
| 2014 | $322 | $14,850 | $14,850 | $0 |
| 2013 | -- | $13,200 | $13,200 | $0 |
Agents Affiliated with this Home
-
Luz Rios
L
Seller's Agent in 2025
Luz Rios
Keller Williams Heritage
(210) 367-2803
31 Total Sales
-
Charley Wasson

Seller's Agent in 2021
Charley Wasson
Laughy Hilger Group Real Estate
(210) 478-8555
9 in this area
168 Total Sales
-
Brandi Quinn

Buyer's Agent in 2021
Brandi Quinn
Phyllis Browning Company
(830) 388-0263
37 in this area
92 Total Sales
-
P
Seller's Agent in 2017
Paul Tamez
Phyllis Browning Company
Map
Source: San Antonio Board of REALTORS®
MLS Number: 1544268
APN: 289985
- 105 Churchill Rd
- 118 Churchill Rd
- 102 Santa Anita Rd
- 113 Dover Downs
- 114 Belmont Rd
- 207 Maxwell
- 102 Dover Downs
- 209 Derby Dr
- 126 Bird Song
- 210 Lone Tree
- 229 Lone Tree
- 218 Lone Tree
- 245 Lone Tree
- 105 Hidden Haven Dr
- 326 Chaparral Creek Dr
- 350 Chaparral Creek Dr
- Lot 3 Chaparral Creek Dr
- Lot 3 Chaparral Creek Dr Unit 3
- 229 Deer Creek
- 103 Surrey Dr



