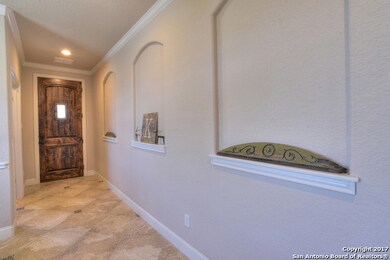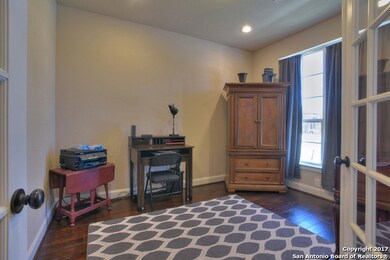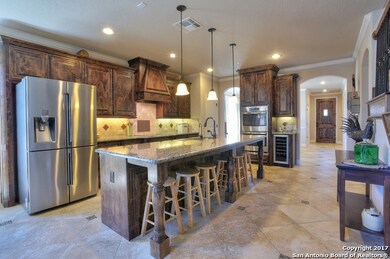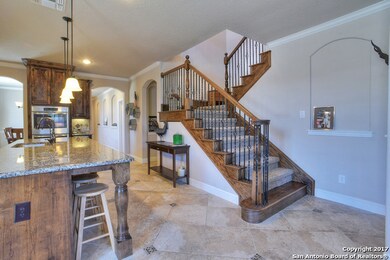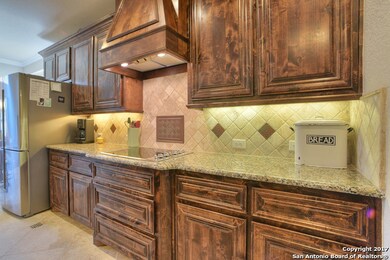
101 Churchill Rd Boerne, TX 78006
Highlights
- Custom Closet System
- Wood Flooring
- Covered patio or porch
- Curington Elementary School Rated A-
- Game Room
- Built-In Double Oven
About This Home
As of July 2021Room to breathe in this spacious home in a quiet subdivision. Walk to exemplary BISD schools, hike/bike trails & new YMCA! 4 beds/3.5 baths +study. Tile & wood floors downstairs. Formal dining, upgraded gourmet kitchen w/granite countertops, dble oven, 11' island w/seating, wine refrigerator, 42" cabinets, XL S/S sink, 9' ceilings. open living area w/18' ceiling. Master suite downstairs. Exercise upstairs in huge game/workout area, media room. Smart-home ready, wired for security cameras/speakers/internet.
Last Agent to Sell the Property
Paul Tamez
Phyllis Browning Company Listed on: 03/29/2017
Home Details
Home Type
- Single Family
Est. Annual Taxes
- $6,394
Year Built
- Built in 2014
Lot Details
- 6,011 Sq Ft Lot
- Fenced
- Level Lot
- Sprinkler System
HOA Fees
- $21 Monthly HOA Fees
Home Design
- Slab Foundation
- Roof Vent Fans
- Masonry
Interior Spaces
- 3,354 Sq Ft Home
- Property has 2 Levels
- Ceiling Fan
- Wood Burning Fireplace
- Double Pane Windows
- Low Emissivity Windows
- Window Treatments
- Living Room with Fireplace
- Game Room
Kitchen
- Eat-In Kitchen
- Built-In Double Oven
- Cooktop<<rangeHoodToken>>
- Ice Maker
- Dishwasher
- Disposal
Flooring
- Wood
- Carpet
- Ceramic Tile
Bedrooms and Bathrooms
- 4 Bedrooms
- Custom Closet System
- Walk-In Closet
Laundry
- Laundry Room
- Laundry on main level
- Washer Hookup
Attic
- Attic Floors
- Storage In Attic
Home Security
- Security System Owned
- Fire and Smoke Detector
Parking
- 2 Car Garage
- Garage Door Opener
Accessible Home Design
- Handicap Shower
- Doors swing in
- Doors with lever handles
- Doors are 32 inches wide or more
- Entry Slope Less Than 1 Foot
Schools
- Curington Elementary School
- Boerne N Middle School
- Boerne High School
Utilities
- 90% Forced Air Heating and Cooling System
- SEER Rated 13-15 Air Conditioning Units
- Heat Pump System
- Programmable Thermostat
- High-Efficiency Water Heater
- Water Softener is Owned
- Satellite Dish
- Cable TV Available
Additional Features
- ENERGY STAR Qualified Equipment
- Covered patio or porch
Listing and Financial Details
- Legal Lot and Block 1 / 4
- Assessor Parcel Number 1567400040010
Community Details
Overview
- $100 HOA Transfer Fee
- Saddlehorn Association
- Built by Megatel
- Saddlehorn Subdivision
- Mandatory home owners association
Recreation
- Trails
- Bike Trail
Ownership History
Purchase Details
Home Financials for this Owner
Home Financials are based on the most recent Mortgage that was taken out on this home.Purchase Details
Home Financials for this Owner
Home Financials are based on the most recent Mortgage that was taken out on this home.Purchase Details
Home Financials for this Owner
Home Financials are based on the most recent Mortgage that was taken out on this home.Purchase Details
Home Financials for this Owner
Home Financials are based on the most recent Mortgage that was taken out on this home.Similar Homes in Boerne, TX
Home Values in the Area
Average Home Value in this Area
Purchase History
| Date | Type | Sale Price | Title Company |
|---|---|---|---|
| Warranty Deed | -- | Independence Title | |
| Warranty Deed | $28,000 | Alamo Title | |
| Special Warranty Deed | -- | Chicago Title | |
| Vendors Lien | -- | Chicago Title |
Mortgage History
| Date | Status | Loan Amount | Loan Type |
|---|---|---|---|
| Previous Owner | $280,000 | New Conventional | |
| Previous Owner | $279,632 | VA | |
| Previous Owner | $232,000 | New Conventional |
Property History
| Date | Event | Price | Change | Sq Ft Price |
|---|---|---|---|---|
| 07/10/2025 07/10/25 | For Sale | $650,000 | +52.9% | $194 / Sq Ft |
| 10/30/2021 10/30/21 | Off Market | -- | -- | -- |
| 07/30/2021 07/30/21 | Sold | -- | -- | -- |
| 07/08/2021 07/08/21 | For Sale | $425,000 | +12.1% | $127 / Sq Ft |
| 08/18/2017 08/18/17 | Off Market | -- | -- | -- |
| 05/19/2017 05/19/17 | Sold | -- | -- | -- |
| 04/19/2017 04/19/17 | Pending | -- | -- | -- |
| 03/28/2017 03/28/17 | For Sale | $379,000 | -- | $113 / Sq Ft |
Tax History Compared to Growth
Tax History
| Year | Tax Paid | Tax Assessment Tax Assessment Total Assessment is a certain percentage of the fair market value that is determined by local assessors to be the total taxable value of land and additions on the property. | Land | Improvement |
|---|---|---|---|---|
| 2024 | $9,563 | $516,870 | $121,280 | $395,590 |
| 2023 | $9,601 | $516,870 | $121,280 | $395,590 |
| 2022 | $9,102 | $450,060 | $105,600 | $344,460 |
| 2021 | $8,329 | $388,930 | $66,000 | $322,930 |
| 2020 | $7,750 | $356,520 | $60,500 | $296,020 |
| 2019 | $7,999 | $356,520 | $60,500 | $296,020 |
| 2018 | $7,999 | $356,520 | $60,500 | $296,020 |
| 2017 | $7,034 | $356,520 | $60,500 | $296,020 |
| 2016 | $6,394 | $289,890 | $45,000 | $244,890 |
| 2015 | $322 | $259,450 | $45,000 | $214,450 |
| 2014 | $322 | $14,850 | $14,850 | $0 |
| 2013 | -- | $13,200 | $13,200 | $0 |
Agents Affiliated with this Home
-
Luz Rios
L
Seller's Agent in 2025
Luz Rios
Keller Williams Heritage
(210) 367-2803
31 Total Sales
-
Charley Wasson

Seller's Agent in 2021
Charley Wasson
Laughy Hilger Group Real Estate
(210) 478-8555
9 in this area
168 Total Sales
-
Brandi Quinn

Buyer's Agent in 2021
Brandi Quinn
Phyllis Browning Company
(830) 388-0263
37 in this area
92 Total Sales
-
P
Seller's Agent in 2017
Paul Tamez
Phyllis Browning Company
Map
Source: San Antonio Board of REALTORS®
MLS Number: 1232861
APN: 289985
- 105 Churchill Rd
- 118 Churchill Rd
- 102 Santa Anita Rd
- 113 Dover Downs
- 114 Belmont Rd
- 207 Maxwell
- 102 Dover Downs
- 209 Derby Dr
- 126 Bird Song
- 210 Lone Tree
- 229 Lone Tree
- 218 Lone Tree
- 245 Lone Tree
- 105 Hidden Haven Dr
- 326 Chaparral Creek Dr
- 350 Chaparral Creek Dr
- Lot 3 Chaparral Creek Dr
- Lot 3 Chaparral Creek Dr Unit 3
- 229 Deer Creek
- 103 Surrey Dr

