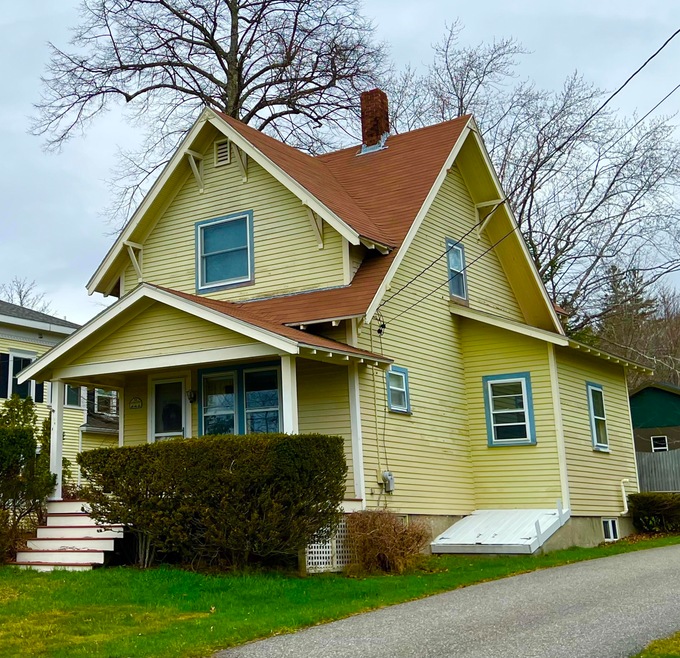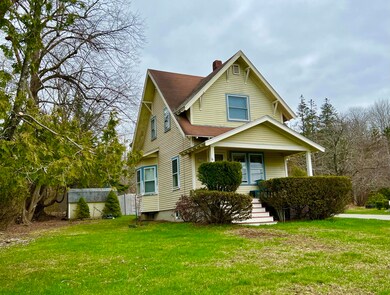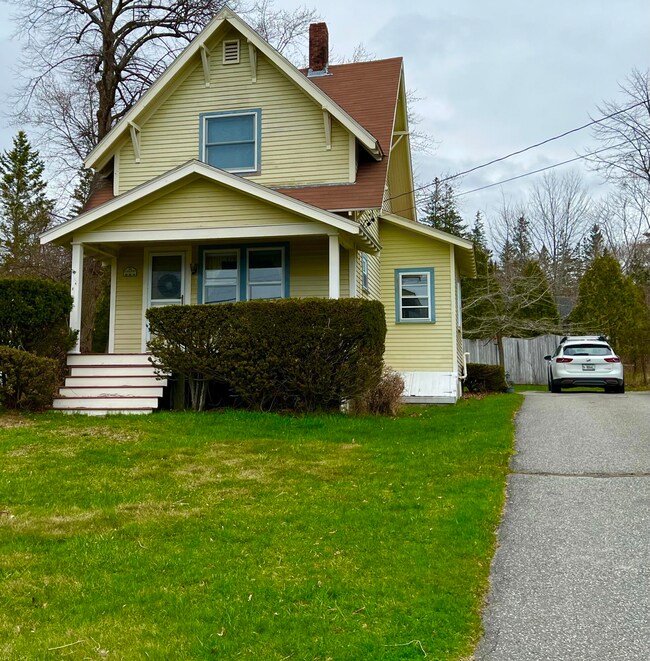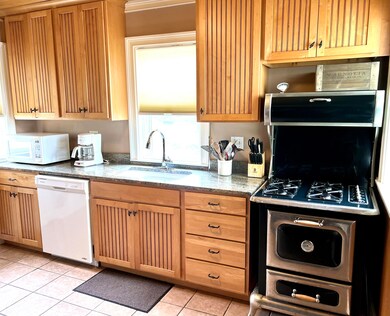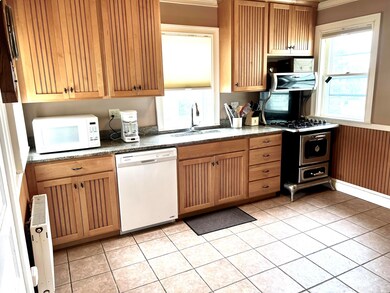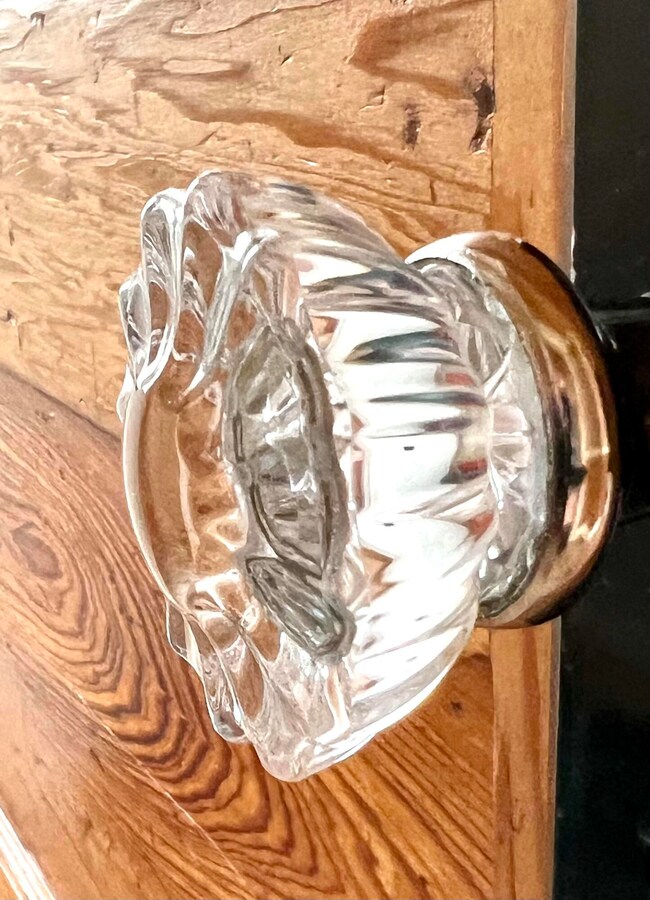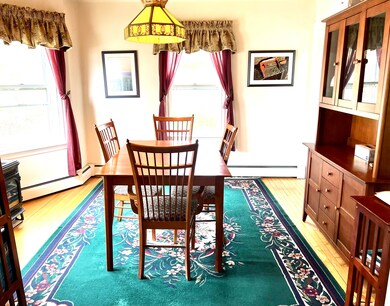
$580,000
- 3 Beds
- 2 Baths
- 1,344 Sq Ft
- 252 Seawall Rd
- Southwest Harbor, ME
Located on the coveted ''Quiet Side'' of Mt. Desert Island, this beautifully restored 1897 home has been revitalized with care. Every detail preserves the charm of its era while seamlessly incorporating modern conveniences. The oversized wraparound farmer's porch has been rebuilt from the ground up, the original clawfoot tub has been refreshed, and a new clawfoot shower added on the first floor.
Lisa Smith Better Homes & Gardens Real Estate/The Masiello Group
