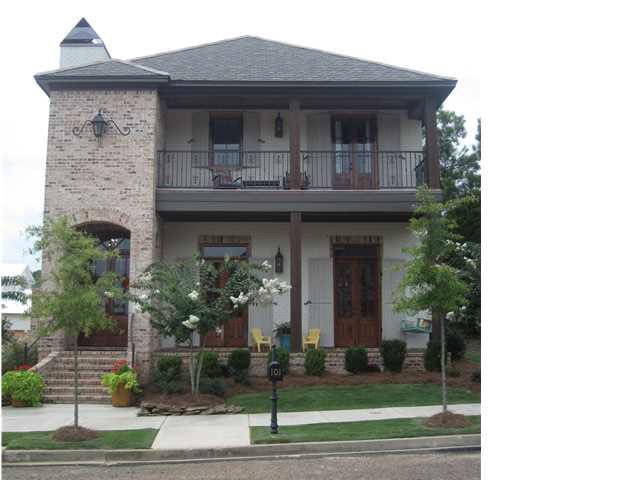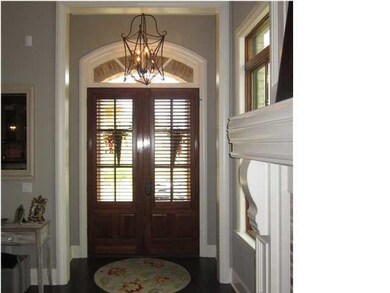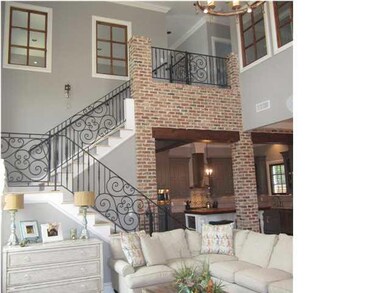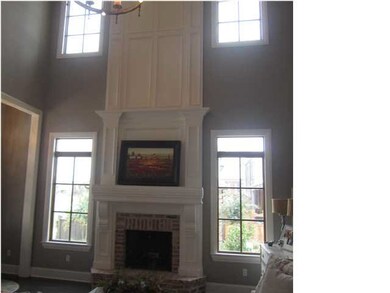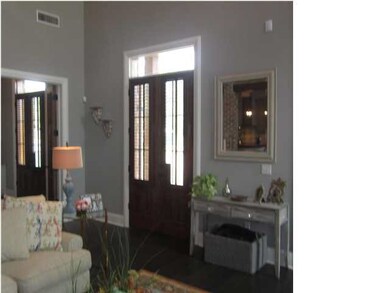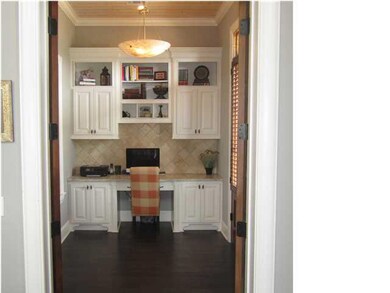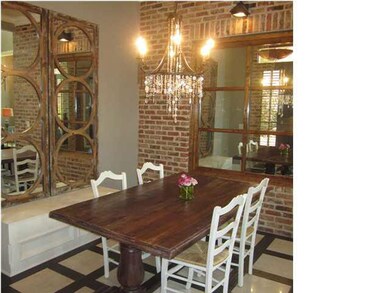
101 Commons Place Ridgeland, MS 39157
Highlights
- Home fronts a pond
- Built-In Refrigerator
- Wood Flooring
- Ann Smith Elementary School Rated A-
- Multiple Fireplaces
- Acadian Style Architecture
About This Home
As of June 2014This home will sell itself! 4 bedrooms, 2.5 baths with soaring ceilings, open floor plan and attention to the finest detail. Antique beams, old brick interior walls, gorgeous wood floors, solid wood interior doors, plantation shutters, granite and designer touches throughout. Off the den is a well appointed office/computer room w/ built-ins. Chef's kitchen w/ large granite island and breakfast bar seating. JennAir stainless appliances, built-in refrigerator/freezer, gas range, pot filler, ice maker, built-in microwave and dishwasher. Keeping room off kitchen features a cozy stone fireplace. Spacious Master Suite w/ granite, whirlpool tub, a spacious shower with 5 shower heads and a Huge closet. Wrought iron stairwell leads upstairs to 3 spacious bedrooms and a full bath. Two of the bedrooms have covered balconies. 2 car garage w/ storage. Large porch w/ gas grill and outdoor dining space.
Last Agent to Sell the Property
Nix-Tann & Associates, Inc. License #B17798 Listed on: 02/04/2014

Home Details
Home Type
- Single Family
Est. Annual Taxes
- $3,534
Year Built
- Built in 2011
HOA Fees
- $53 Monthly HOA Fees
Parking
- 2 Car Attached Garage
- Garage Door Opener
Home Design
- Acadian Style Architecture
- Brick Exterior Construction
- Slab Foundation
- Wood Siding
- Concrete Perimeter Foundation
Interior Spaces
- 3,004 Sq Ft Home
- 2-Story Property
- Sound System
- High Ceiling
- Ceiling Fan
- Multiple Fireplaces
- Insulated Windows
- Wood Frame Window
- Entrance Foyer
Kitchen
- Gas Oven
- Self-Cleaning Oven
- Gas Cooktop
- Microwave
- Built-In Refrigerator
- Freezer
- Dishwasher
- Disposal
Flooring
- Wood
- Ceramic Tile
Bedrooms and Bathrooms
- 4 Bedrooms
- Walk-In Closet
- Double Vanity
Home Security
- Home Security System
- Fire and Smoke Detector
Schools
- Ridgeland Elementary School
- Olde Towne Middle School
- Ridgeland High School
Utilities
- Central Heating and Cooling System
- Heating System Uses Natural Gas
- Tankless Water Heater
- Cable TV Available
Additional Features
- Patio
- Home fronts a pond
Listing and Financial Details
- Assessor Parcel Number 071F-13C-040/00.00
Community Details
Overview
- Association fees include ground maintenance, security
- Township Colony Park Subdivision
Recreation
- Community Playground
- Park
Security
- Security Guard
Ownership History
Purchase Details
Home Financials for this Owner
Home Financials are based on the most recent Mortgage that was taken out on this home.Purchase Details
Home Financials for this Owner
Home Financials are based on the most recent Mortgage that was taken out on this home.Purchase Details
Similar Homes in Ridgeland, MS
Home Values in the Area
Average Home Value in this Area
Purchase History
| Date | Type | Sale Price | Title Company |
|---|---|---|---|
| Warranty Deed | -- | None Available | |
| Warranty Deed | -- | First Guaranty Title Inc | |
| Warranty Deed | -- | First Guaranty Title Inc |
Mortgage History
| Date | Status | Loan Amount | Loan Type |
|---|---|---|---|
| Open | $150,000 | Credit Line Revolving | |
| Closed | $220,000 | New Conventional | |
| Previous Owner | $158,750 | New Conventional | |
| Previous Owner | $230,000 | Credit Line Revolving |
Property History
| Date | Event | Price | Change | Sq Ft Price |
|---|---|---|---|---|
| 06/16/2025 06/16/25 | Price Changed | $839,900 | -1.2% | $277 / Sq Ft |
| 05/06/2025 05/06/25 | For Sale | $849,900 | +70.0% | $280 / Sq Ft |
| 06/11/2014 06/11/14 | Sold | -- | -- | -- |
| 06/10/2014 06/10/14 | Pending | -- | -- | -- |
| 02/04/2014 02/04/14 | For Sale | $499,900 | -- | $166 / Sq Ft |
Tax History Compared to Growth
Tax History
| Year | Tax Paid | Tax Assessment Tax Assessment Total Assessment is a certain percentage of the fair market value that is determined by local assessors to be the total taxable value of land and additions on the property. | Land | Improvement |
|---|---|---|---|---|
| 2024 | $3,584 | $42,470 | $0 | $0 |
| 2023 | $3,584 | $42,470 | $0 | $0 |
| 2022 | $3,584 | $42,470 | $0 | $0 |
| 2021 | $3,584 | $40,755 | $0 | $0 |
| 2020 | $4,092 | $40,755 | $0 | $0 |
| 2019 | $4,092 | $40,755 | $0 | $0 |
| 2018 | $4,092 | $40,755 | $0 | $0 |
| 2017 | $4,018 | $40,069 | $0 | $0 |
| 2016 | $4,018 | $40,069 | $0 | $0 |
| 2015 | $3,692 | $37,048 | $0 | $0 |
| 2014 | $3,692 | $37,048 | $0 | $0 |
Agents Affiliated with this Home
-
Walker Tann
W
Seller's Agent in 2014
Walker Tann
Nix-Tann & Associates, Inc.
(601) 941-3479
1 in this area
24 Total Sales
-
Tammy Nutt

Buyer's Agent in 2014
Tammy Nutt
Maselle & Associates Inc
(601) 506-1622
6 in this area
120 Total Sales
Map
Source: MLS United
MLS Number: 1260874
APN: 071F-13C-040-00-00
- 116 Harper St
- 150 Harper St
- 202 Eastpark St
- 703 Northlake Ave
- 709 Northlake Ave
- 322 Semoia Ln
- 225 Parke Dr
- 230 Parke Dr
- 236 Parke Dr
- 102 Bridgewater Crossing
- 119 Commonwealth Dr
- 338 Hillview Dr
- 0 I-55 E Frontage Rd Unit 4091166
- 110 Commonwealth Dr
- 104 Commonwealth Dr
- 102 Commonwealth Dr
- 103 Bristol Cove
- 0 Commonwealth Dr Unit 4053688
- 0 Commonwealth Dr Unit 4053685
- 0 Commonwealth Dr Unit 4053684
