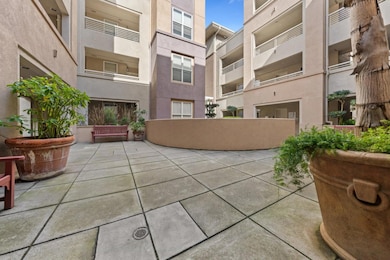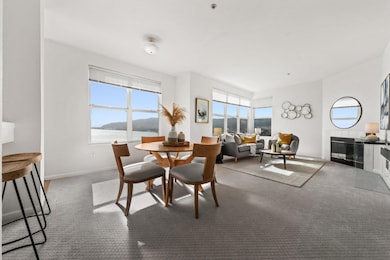
Candlestick Point Condominium 101 Crescent Way Unit 2406 San Francisco, CA 94134
Candlestick Point NeighborhoodEstimated payment $6,703/month
Highlights
- Gated with Attendant
- Bay View
- Wood Flooring
- Unit is on the top floor
- 0.97 Acre Lot
- 1-minute walk to Candlestick Point
About This Home
Welcome to your dream home! Nestled in a vibrant San Francisco, this exquisite top-floor offers unparalleled stunning bay water views that sweep across the landscape, providing a serene backdrop to your daily living. This newly listed gem features three spacious bedrooms, including a luxurious primary bedroom, providing ample space for relaxation and rest. With two bathrooms, the morning rush will be a thing of the past! The interiors, spanning 1374 square feet, boast high-quality construction and a layout that's both functional and elegant, perfect for both quiet family evenings and lively gatherings. Parking will never be a worry, as this home includes three (3) convenient parking solutions that cater seamlessly to your lifestyle. For the commuters and explorers, the Bayshore Caltrain stations are conveniently close, putting the city and beyond easily within your reach. Outdoor enthusiasts will delight in the proximity to Candlestick Point State Recreation Area, where trails and scenic vistas await. Costco Wholesale is a short drive away. Beyond just a stunning residence, this house presents an attractive rental opportunity, making it a prudent investment in a sought-after locale. So, are you ready to wake up to soft bay breezes and end your days with majestic sunset views
Property Details
Home Type
- Condominium
Est. Annual Taxes
- $11,216
Year Built
- Built in 2001
HOA Fees
- $760 Monthly HOA Fees
Parking
- 3 Car Garage
- Garage Door Opener
- Secured Garage or Parking
- Guest Parking
Property Views
Home Design
- Spanish Architecture
- Mediterranean Architecture
- Permanent Foundation
- Stucco
Interior Spaces
- 1,374 Sq Ft Home
- 4-Story Property
- Gas Fireplace
- Bay Window
- Separate Family Room
- Living Room with Fireplace
- Security Gate
Kitchen
- Eat-In Kitchen
- Breakfast Bar
- Microwave
- Dishwasher
Flooring
- Wood
- Carpet
Bedrooms and Bathrooms
- 3 Bedrooms
- Walk-In Closet
- Split Bathroom
- 2 Full Bathrooms
- Dual Sinks
- Bathtub with Shower
Laundry
- Laundry in unit
- Washer and Dryer
Additional Features
- Barbecue Area
- Paved or Partially Paved Lot
- Unit is on the top floor
- Forced Air Heating System
Listing and Financial Details
- Assessor Parcel Number 4991-399
Community Details
Overview
- Association fees include common area electricity, common area gas, exterior painting, garbage, insurance - liability, landscaping / gardening, maintenance - common area, maintenance - exterior, maintenance - road, management fee, recreation facility, roof, security service, water / sewer
- St. Francis Bay Association Northern Ca Association
Additional Features
- Gated with Attendant
Map
About Candlestick Point Condominium
Home Values in the Area
Average Home Value in this Area
Tax History
| Year | Tax Paid | Tax Assessment Tax Assessment Total Assessment is a certain percentage of the fair market value that is determined by local assessors to be the total taxable value of land and additions on the property. | Land | Improvement |
|---|---|---|---|---|
| 2024 | $11,216 | $888,168 | $444,083 | $444,085 |
| 2023 | $11,033 | $870,754 | $435,376 | $435,378 |
| 2022 | $10,815 | $853,682 | $426,840 | $426,842 |
| 2021 | $10,622 | $836,944 | $418,471 | $418,473 |
| 2020 | $10,729 | $828,364 | $414,181 | $414,183 |
| 2019 | $10,315 | $812,122 | $406,060 | $406,062 |
| 2018 | $9,969 | $796,199 | $398,099 | $398,100 |
| 2017 | $9,554 | $780,589 | $390,294 | $390,295 |
| 2016 | $8,334 | $676,000 | $473,200 | $202,800 |
| 2015 | $7,842 | $640,000 | $416,000 | $224,000 |
| 2014 | $5,551 | $450,000 | $270,000 | $180,000 |
Property History
| Date | Event | Price | Change | Sq Ft Price |
|---|---|---|---|---|
| 06/09/2025 06/09/25 | Price Changed | $4,500 | -18.2% | $3 / Sq Ft |
| 06/08/2025 06/08/25 | For Rent | $5,500 | 0.0% | -- |
| 04/12/2025 04/12/25 | Price Changed | $899,000 | -10.0% | $654 / Sq Ft |
| 02/17/2025 02/17/25 | For Sale | $999,000 | -- | $727 / Sq Ft |
Purchase History
| Date | Type | Sale Price | Title Company |
|---|---|---|---|
| Grant Deed | $16,500 | Old Republic Title Company | |
| Grant Deed | $637,500 | Old Republic Title Company |
Mortgage History
| Date | Status | Loan Amount | Loan Type |
|---|---|---|---|
| Open | $70,000 | Credit Line Revolving | |
| Closed | $58,500 | Credit Line Revolving | |
| Previous Owner | $509,700 | Purchase Money Mortgage | |
| Closed | $63,700 | No Value Available |
Similar Homes in San Francisco, CA
Source: MLSListings
MLS Number: ML81994416
APN: 4991-399
- 101 Crescent Way Unit 2406
- 301 Crescent Ct Unit 3214
- 301 Crescent Ct Unit 3307
- 301 Crescent Ct Unit 3107
- 301 Crescent Ct Unit 3101
- 501 Crescent Way Unit 5407
- 1 Crescent Way Unit 1301
- 401 Crescent Ct Unit 4206
- 401 Crescent Ct Unit 4205
- 219 E Crystal Cove Terrace
- 114 Emerald Cove Terrace
- 119 Nueva Ave
- 0 Ingerson Ave
- 5 Lois Ln
- 0 Hollister Ave






