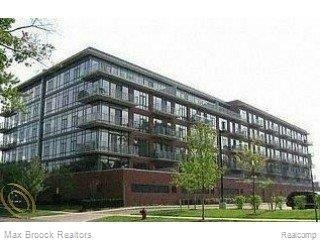
$175,000
- 2 Beds
- 1 Bath
- 950 Sq Ft
- 25901 Woodward Ave
- Unit 104
- Royal Oak, MI
Move right in to this chic and updated condo with a great location embodies the perfect blend of style and convenience. Imagine stepping out your front door and being just a short stroll away from your favorite restaurants, shops, and entertainment venues. And if you want more, just hop on Woodward and you can access even more. The unit features hardwood floors throughout, updates in the kitchen
Melinda Nagler Max Broock, REALTORS®-Bloomfield Hills
