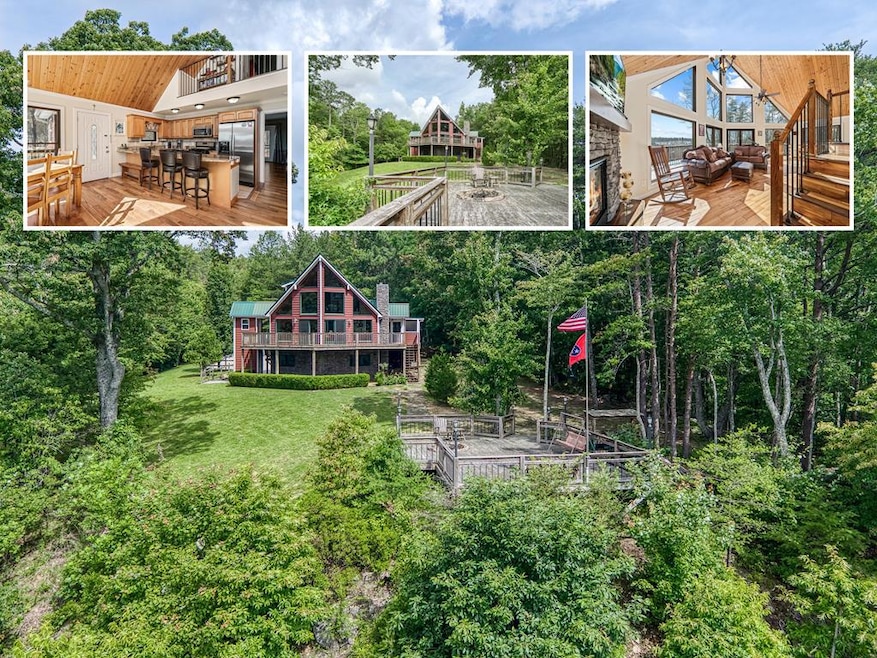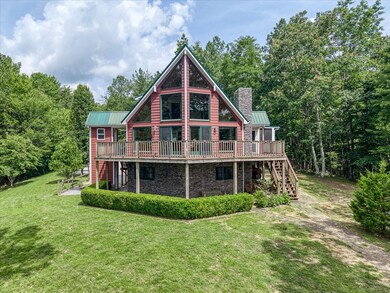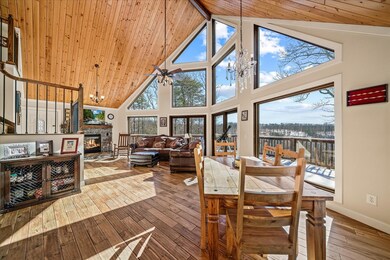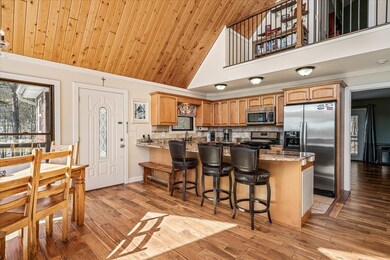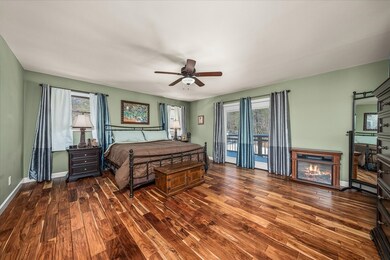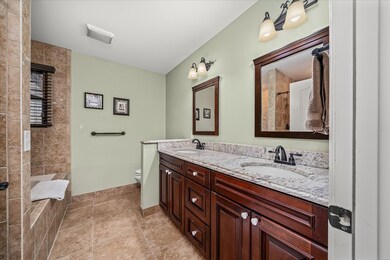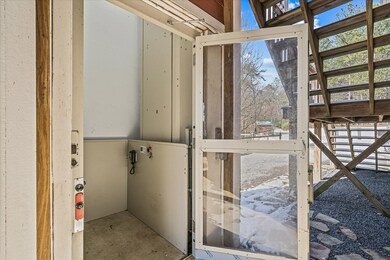
101 Dakota Ln Spencer, TN 38585
Estimated payment $4,276/month
Highlights
- Barn
- RV Garage
- Main Floor Primary Bedroom
- Spa
- Vaulted Ceiling
- Corner Lot
About This Home
Tucked in the mature pines of Hawks Bluff, a private entrance welcomes you to 7.94 acres & stunning multi-level retreat, overlooking bluff views. Main level feat. vaulted ceilings, statement windows, access to exterior living & an upscale kitchen. Main level primary offers walk in closet & ensuite-dbl vanities, garden tub, & tiled shower! Upper level primary/ensuite adds add'l level of privacy. Lower level is true flex space-3rd ensuite, gameroom, or office. Enjoy exterior living year-round w/ multi-level deck & patio w/ firepit & seating. Many storage/parking options: 2-car attached garage (heat/air), 1-car detached carport, & 30X45 detached garage/workshop feat. concrete floors, sink, wood burning stove, loft, insulated roof & negotiable lift! Add'l feat: 500 gal owned propane tank, new main-level HVAC, newer water heater, reinsulated pump house w/ new well, & elevator w/ direct main level access. FURNISHINGS NEGOTIABLE! < 40 mins to Sparta, 1 hr to Chattanooga. bit.ly/101Dakota
Listing Agent
Skender-Newton Realty Brokerage Phone: 9312619001 License #00272220 Listed on: 02/25/2025
Home Details
Home Type
- Single Family
Est. Annual Taxes
- $1,800
Year Built
- Built in 2011
Lot Details
- 7.94 Acre Lot
- Corner Lot
- Landscaped with Trees
Home Design
- Frame Construction
- Metal Roof
- HardiePlank Type
Interior Spaces
- 1,971 Sq Ft Home
- 1.5-Story Property
- Vaulted Ceiling
- Ceiling Fan
- Gas Log Fireplace
- Living Room
- Dining Room
- Fire and Smoke Detector
Kitchen
- Electric Oven
- Electric Range
- Microwave
- Dishwasher
Bedrooms and Bathrooms
- 3 Bedrooms | 1 Primary Bedroom on Main
- Spa Bath
Laundry
- Laundry on main level
- Dryer
- Washer
Parking
- 5 Car Attached Garage
- Detached Carport Space
- Garage Door Opener
- Open Parking
- RV Garage
Schools
- Spencer/Vbchs Elementary And Middle School
- Spencer/Vbchs High School
Utilities
- Central Heating and Cooling System
- Heat Pump System
- Propane
- Private Water Source
- Well
- Electric Water Heater
- Septic Tank
Additional Features
- Spa
- Barn
Community Details
- No Home Owners Association
- Hawks Bluff Subdivision
Listing and Financial Details
- Home warranty included in the sale of the property
- Assessor Parcel Number 056 491.00
Map
Home Values in the Area
Average Home Value in this Area
Tax History
| Year | Tax Paid | Tax Assessment Tax Assessment Total Assessment is a certain percentage of the fair market value that is determined by local assessors to be the total taxable value of land and additions on the property. | Land | Improvement |
|---|---|---|---|---|
| 2024 | $1,712 | $71,325 | $9,250 | $62,075 |
| 2023 | $1,712 | $71,325 | $9,250 | $62,075 |
| 2022 | $1,712 | $71,325 | $9,250 | $62,075 |
| 2021 | $1,708 | $71,325 | $9,250 | $62,075 |
| 2020 | $2,149 | $71,175 | $9,100 | $62,075 |
| 2019 | $1,751 | $77,850 | $28,400 | $49,450 |
| 2018 | $1,463 | $75,800 | $28,400 | $47,400 |
| 2017 | $1,463 | $75,800 | $28,400 | $47,400 |
| 2016 | $1,433 | $75,800 | $28,400 | $47,400 |
| 2015 | $1,433 | $74,275 | $28,400 | $45,875 |
| 2014 | $1,267 | $74,275 | $28,400 | $45,875 |
| 2013 | $1,267 | $69,204 | $0 | $0 |
Property History
| Date | Event | Price | Change | Sq Ft Price |
|---|---|---|---|---|
| 05/02/2025 05/02/25 | Price Changed | $744,929 | -2.6% | $378 / Sq Ft |
| 02/25/2025 02/25/25 | For Sale | $764,929 | -- | $388 / Sq Ft |
Purchase History
| Date | Type | Sale Price | Title Company |
|---|---|---|---|
| Deed | $94,000 | -- | |
| Deed | -- | -- |
Mortgage History
| Date | Status | Loan Amount | Loan Type |
|---|---|---|---|
| Open | $92,000 | Credit Line Revolving | |
| Closed | $183,467 | Farmers Home Administration | |
| Closed | $84,600 | New Conventional |
Similar Homes in Spencer, TN
Source: Upper Cumberland Association of REALTORS®
MLS Number: 234790
APN: 056-491.00
- 0 Palamino Way Unit 236536
- 0 Palamino Way Unit RTC2884048
- 0 Sunset Rd Unit RTC2887584
- 0 Sunset Rd Unit RTC2887583
- 0 Sunset Rd Unit 1513110
- 0 Sunset Rd Unit 1513109
- 2.3 acre Sunset Rd
- 291 Mustang Dr
- Lot 765 Surrey Ln
- 0 Surrey Ln Unit RTC2823896
- Lot 762 Surrey Ln
- 0 Surrey Ln Unit RTC2818066
- lot 687 Jaguar Trail
- 0 Bob Cat Trail
- 1322 Hillis Cemetery Rd
- Lot 457 Hillis Cemetery Rd
- Lot 348 Tree Top Cir
- 0 S Hillis Cemetery Rd Unit RTC2818064
- 0 S Hillis Cemetery Rd Unit RTC2796289
- 0 S Hillis Cemetery Rd Unit 234774
- 144 Beech Hill Dr
- 916 Sparta St Unit 8
- 124 Fair St Unit 5
- 692 Rivercliff Rd
- 205 S High St Unit 2
- 209 S High St Unit 18
- 500 Skyline Dr Unit 13
- 500 Skyline Dr Unit 100
- 500 Skyline Dr Unit 107
- 500 Skyline Dr Unit 93
- 500 Skyline Dr Unit 102
- 500 Skyline Dr Unit 108
- 500 Skyline Dr
- 115 Mullican St
- 117 Mullican St
- 119 Mullican St
- 121 Mullican St
- 113 Mullican St
- 416 Greggview St
- 416 Greggview St Unit 6
