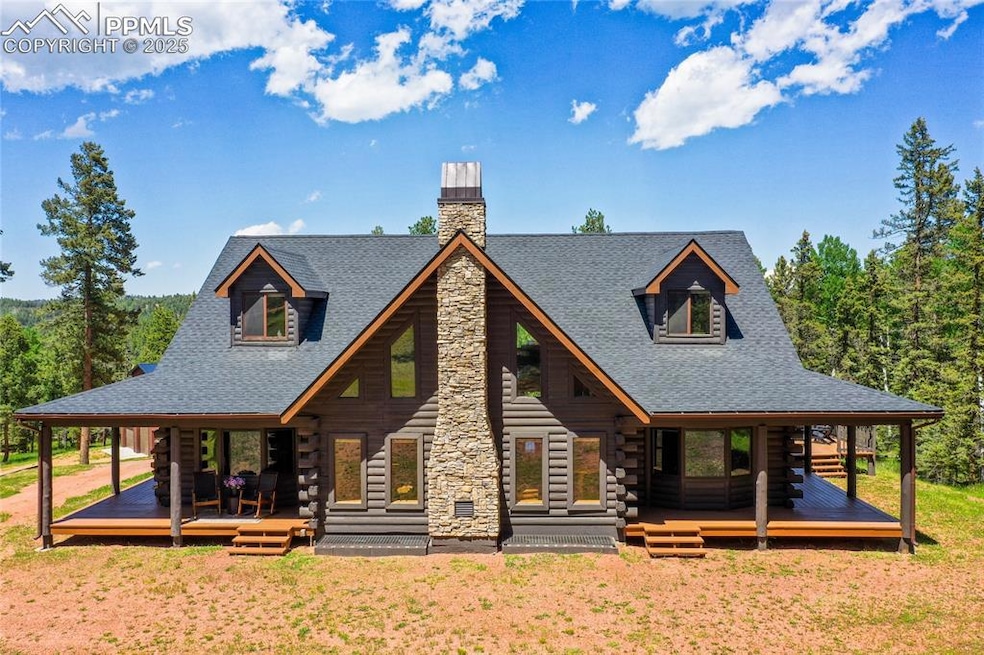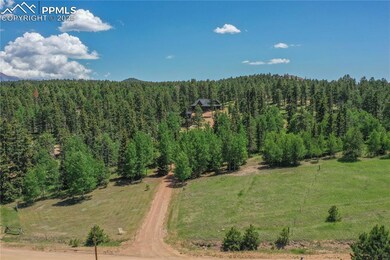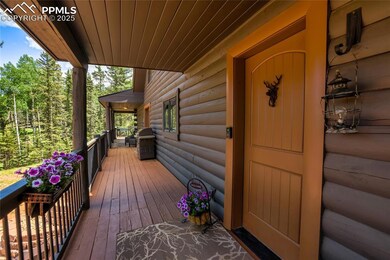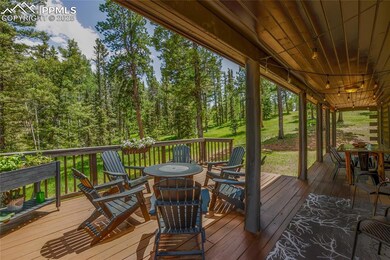
101 Daniwood Grove Florissant, CO 80816
Estimated payment $7,345/month
Highlights
- RV Garage
- 7.73 Acre Lot
- Meadow
- Panoramic View
- Deck
- Vaulted Ceiling
About This Home
Tucked deep in the heart of the Colorado mountains, where deer wander freely and the pines whisper secrets, you’ll find a place that feels like home the moment you arrive. Welcome to this warm,luxurious log-style cabin on nearly 8 private, wooded acres, where nature and comfort live in perfect harmony.
From the moment you pull up the winding, tree-lined driveway, this home invites you to slow down and soak it all in. Step inside and you’re greeted by soaring ceilings, warm wood accents, and a floor-to-ceiling stone fireplace that anchors the great room in cozy grandeur. With 4 bedrooms, 4 baths, a lofted bonus space, and abundant storage throughout, this home has room to relax, recharge, and entertain in style.
The gourmet kitchen is built for gathering, complete with high-end finishes, a custom island, stainless appliances, a gas stove and thoughtful mountain living touches. Multiple walk-outs and a wraparound deck blur the line between indoor living and the great outdoors, where wildlife roam and the mountain air fills your lungs and your heart.
For those who need space to work, create, or store adventure gear, the 40x48 sq ft barn—with integrated RV parking—offers limitless potential. Whether you're looking for a full-time retreat, an upscale short-term rental, or simply a place to live life on your terms, this one-of-a-kind mountain home delivers.
Located just minutes from world-class hiking, fly fishing, hiking, ATV riding, the national forests, fossil beds, Mueller State Park and the beauty of Florissant’s natural landscapes, THIS is more than a home—it’s a destination. And it’s waiting for you.
Listing Agent
RE/MAX Properties Inc. Brokerage Phone: 719-570-9000 Listed on: 06/24/2025

Home Details
Home Type
- Single Family
Est. Annual Taxes
- $4,390
Year Built
- Built in 2002
Lot Details
- 7.73 Acre Lot
- Level Lot
- Meadow
- Landscaped with Trees
HOA Fees
- $15 Monthly HOA Fees
Parking
- 6 Car Detached Garage
- Workshop in Garage
- RV Garage
Home Design
- Shingle Roof
- Log Siding
Interior Spaces
- 3,866 Sq Ft Home
- 1.5-Story Property
- Beamed Ceilings
- Vaulted Ceiling
- Ceiling Fan
- Fireplace
- Great Room
- Panoramic Views
Kitchen
- Plumbed For Gas In Kitchen
- Range Hood
- Dishwasher
Flooring
- Wood
- Laminate
- Ceramic Tile
Bedrooms and Bathrooms
- 4 Bedrooms
- Main Floor Bedroom
Laundry
- Dryer
- Washer
Basement
- Basement Fills Entire Space Under The House
- Laundry in Basement
Outdoor Features
- Deck
Schools
- Summit Elementary School
- Woodland Park Middle School
- Woodland Park High School
Utilities
- Forced Air Heating System
- Heating System Uses Natural Gas
- 220 Volts in Kitchen
Community Details
- Association fees include see show/agent remarks
Map
Home Values in the Area
Average Home Value in this Area
Tax History
| Year | Tax Paid | Tax Assessment Tax Assessment Total Assessment is a certain percentage of the fair market value that is determined by local assessors to be the total taxable value of land and additions on the property. | Land | Improvement |
|---|---|---|---|---|
| 2024 | $4,390 | $52,780 | $11,681 | $41,099 |
| 2023 | $4,390 | $52,780 | $11,680 | $41,100 |
| 2022 | $3,148 | $39,320 | $2,830 | $36,490 |
| 2021 | $3,242 | $40,450 | $2,910 | $37,540 |
| 2020 | $2,778 | $35,180 | $3,970 | $31,210 |
| 2019 | $2,755 | $35,180 | $0 | $0 |
| 2018 | $1,871 | $23,380 | $0 | $0 |
| 2017 | $1,932 | $23,380 | $0 | $0 |
| 2016 | $2,523 | $27,930 | $0 | $0 |
| 2015 | $2,717 | $27,930 | $0 | $0 |
| 2014 | $2,330 | $23,740 | $0 | $0 |
Property History
| Date | Event | Price | Change | Sq Ft Price |
|---|---|---|---|---|
| 06/24/2025 06/24/25 | For Sale | $1,250,000 | -- | $323 / Sq Ft |
Purchase History
| Date | Type | Sale Price | Title Company |
|---|---|---|---|
| Special Warranty Deed | $2,900,000 | First American Title | |
| Warranty Deed | $550,000 | None Available | |
| Warranty Deed | $220,000 | Empire Title Woodland Park | |
| Trustee Deed | -- | None Available | |
| Special Warranty Deed | $184,520 | None Available | |
| Warranty Deed | $72,675 | -- |
Mortgage History
| Date | Status | Loan Amount | Loan Type |
|---|---|---|---|
| Previous Owner | $440,000 | Adjustable Rate Mortgage/ARM | |
| Previous Owner | $240,800 | Purchase Money Mortgage | |
| Previous Owner | $150,000 | Fannie Mae Freddie Mac |
Similar Homes in Florissant, CO
Source: Pikes Peak REALTOR® Services
MLS Number: 8952386
APN: R0036492
- 3579 County Road 42
- 166 Denwood Dr
- 112 Denwood Dr
- 2754 County Road 421
- 693 Kutsu Ridge Rd
- 210 Donzi Trail
- 351 Porphry Rd
- 274 Midland Rd
- 683 Kingston Dr
- 185 Uintah Ridge Dr
- 178 Gerka Ln
- 67 Gerka Ln
- 110 La Abu Trail
- 358 Pawutsy Rd
- 133 Sildona Trail
- 550 Manchester Dr
- 66 Silver Trail
- 464 Hidden Point
- 7 Castle Peak Ln
- 156 Sildona Trail






