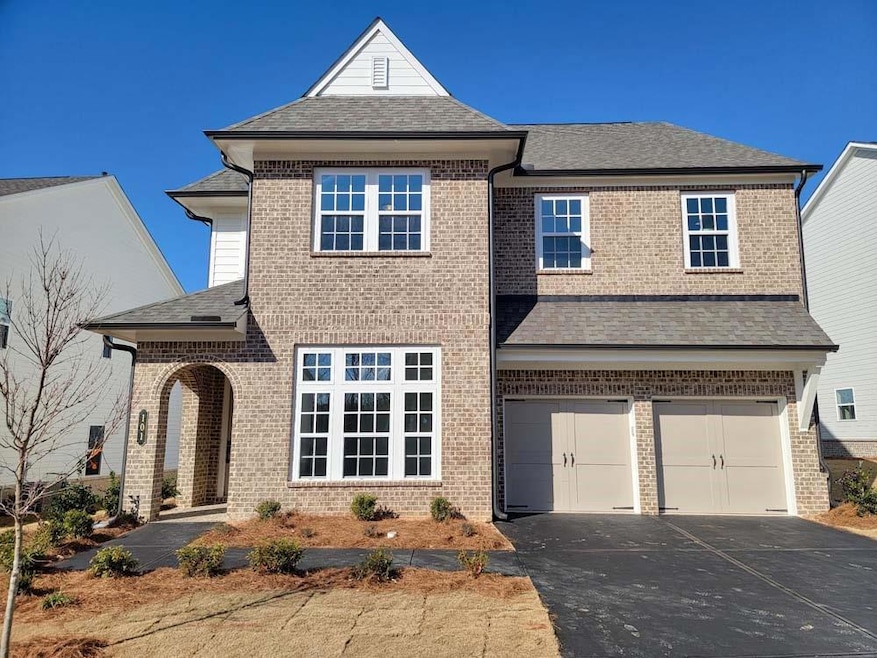Welcome to your ideal home in the established community of Chestatee, where accessibility meets natural beauty and a lakeside golf course lifestyle. East Harbor II proudly presents the Leyland home plan. This expansive, thoughtfully designed home features five bedrooms and four bathrooms, ideal for those seeking space, functionality, and luxury. Upon entering, you’ll be greeted by a guest retreat with a full bath, perfect for hosting family or friends. The spacious dining room is easily accessible from the gourmet kitchen through the butler’s pantry, making entertaining a breeze. The open-concept kitchen boasts high-end finishes, a large pantry, and a breakfast area that flows seamlessly into the inviting living room, allowing for effortless connection and comfort. Upstairs, the generous primary suite is a true haven, complete with double vanities and a large shower for ultimate relaxation. Conveniently, the walk-in closet offers direct access to the laundry room, simplifying your daily routine. Each additional bedroom includes a large walk-in closet with a window, enhancing the home’s spacious feel and providing plenty of storage. This home also features a 2-car garage with an adjacent mudroom, perfect for keeping life organized and easy. Experience the perfect blend of elegance and functionality with the Leyland plan—an exceptional space for comfortable living and memorable gatherings.
Chestatee, a resort style community, offers three marinas, an award winning 18-hole golf course with clubhouse, restaurant, junior Olympic pool with splash pad, tennis courts, bocce ball, walking trails, pickleball, a covered pavilion, and the Nightfire Lodge.
This home has a projected delivery date of January. For further details and information on current promotions, please contact an onsite Community Sales Manager.

