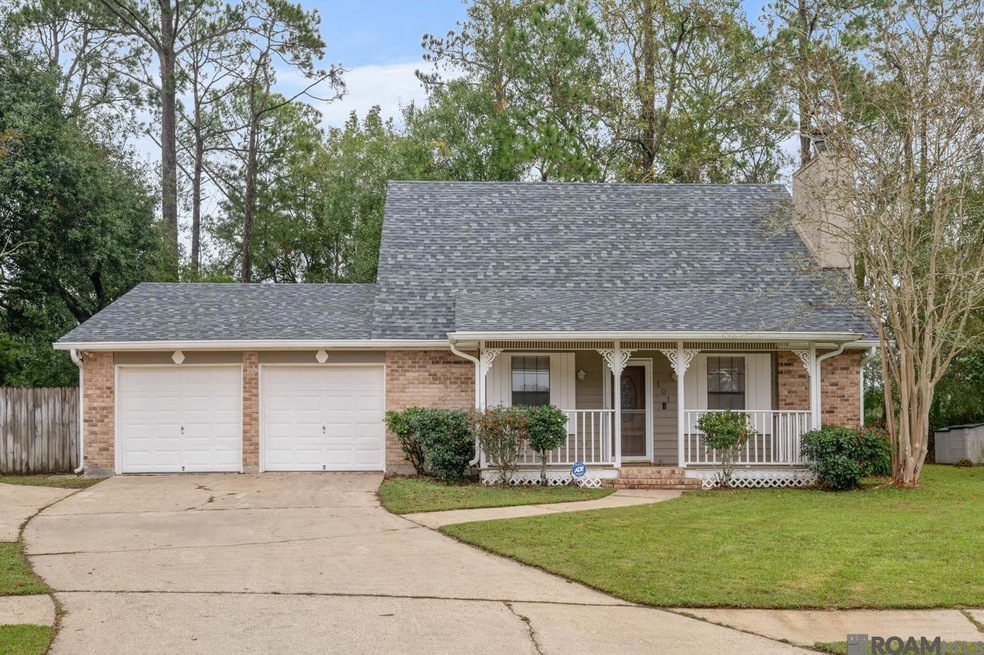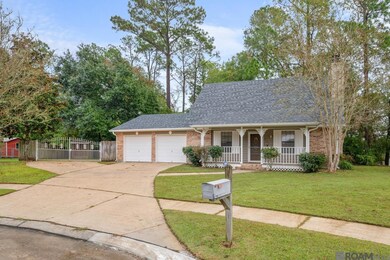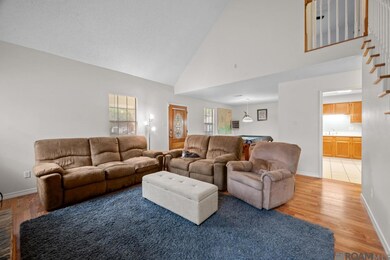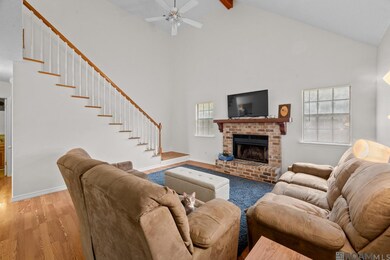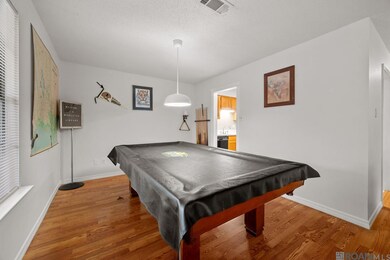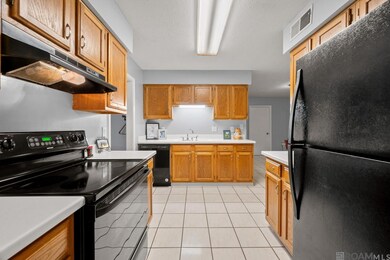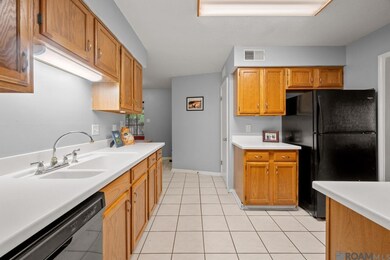
101 Driftwood Cir Slidell, LA 70458
Highlights
- Vaulted Ceiling
- Acadian Style Architecture
- Concrete Porch or Patio
- Whispering Forest Elementary School Rated A-
- Main Floor Primary Bedroom
- Soaking Tub
About This Home
As of January 2025Well maintained three bedroom two and two half bathroom home in the heart of Slidell with a new roof!! Through the front door you will be greeted with soaring cathedral ceilings in the living room, accompanied by a wood burning fireplace and grand staircase. The dining room and living room flow well into the kitchen with wood cabinets and solid surface white countertops. The kitchen is joined by a breakfast nook with sliding glass doors that open to the screened in rear patio! Nice sized laundry room offers a wall of shelves and additional half bath! The master bathroom is situated downstairs and the additional bedrooms are upstairs. Outside, you will enjoy the spacious but private yard, and it backs up to the Pinewood Golf Club, so that means no direct rear neighbors! Two car garage is great for storage, and there is a wrought iron gate at the end of the extended driveway that accesses the back yard! Come tour 101 Driftwood Circle today and call it home!
Home Details
Home Type
- Single Family
Est. Annual Taxes
- $1,556
Year Built
- Built in 1984
Lot Details
- 0.26 Acre Lot
- Lot Dimensions are 52x144x120
- Property is Fully Fenced
- Wood Fence
- Irregular Lot
Home Design
- Acadian Style Architecture
- Brick Exterior Construction
- Slab Foundation
- Frame Construction
- Shingle Roof
- Wood Siding
Interior Spaces
- 1,658 Sq Ft Home
- 2-Story Property
- Vaulted Ceiling
- Ceiling Fan
- Wood Burning Fireplace
- Fire and Smoke Detector
- Washer and Dryer Hookup
Kitchen
- Oven or Range
- Dishwasher
- Disposal
Flooring
- Carpet
- Ceramic Tile
Bedrooms and Bathrooms
- 3 Bedrooms
- Primary Bedroom on Main
- En-Suite Bathroom
- Walk-In Closet
- Soaking Tub
Parking
- 2 Car Garage
- Garage Door Opener
- Off-Street Parking
Outdoor Features
- Exterior Lighting
- Outdoor Storage
- Rain Gutters
- Concrete Porch or Patio
Utilities
- Cooling Available
- Heating Available
- Electric Water Heater
Community Details
- Association fees include maint subd entry hoa
- Brookwood Subdivision
Ownership History
Purchase Details
Home Financials for this Owner
Home Financials are based on the most recent Mortgage that was taken out on this home.Purchase Details
Home Financials for this Owner
Home Financials are based on the most recent Mortgage that was taken out on this home.Purchase Details
Purchase Details
Home Financials for this Owner
Home Financials are based on the most recent Mortgage that was taken out on this home.Purchase Details
Home Financials for this Owner
Home Financials are based on the most recent Mortgage that was taken out on this home.Map
Similar Homes in Slidell, LA
Home Values in the Area
Average Home Value in this Area
Purchase History
| Date | Type | Sale Price | Title Company |
|---|---|---|---|
| Deed | $213,500 | Patriot Title | |
| Cash Sale Deed | $197,500 | Camellia Title Llc | |
| Interfamily Deed Transfer | -- | Bayou Title | |
| Cash Sale Deed | $150,000 | None Available | |
| Cash Sale Deed | $135,000 | None Available |
Mortgage History
| Date | Status | Loan Amount | Loan Type |
|---|---|---|---|
| Open | $220,545 | VA | |
| Previous Owner | $177,750 | New Conventional | |
| Previous Owner | $146,197 | FHA | |
| Previous Owner | $140,816 | FHA |
Property History
| Date | Event | Price | Change | Sq Ft Price |
|---|---|---|---|---|
| 01/29/2025 01/29/25 | Sold | -- | -- | -- |
| 12/22/2024 12/22/24 | Pending | -- | -- | -- |
| 12/06/2024 12/06/24 | For Sale | $215,000 | +10.3% | $130 / Sq Ft |
| 10/06/2021 10/06/21 | Sold | -- | -- | -- |
| 09/08/2021 09/08/21 | For Sale | $195,000 | -- | $118 / Sq Ft |
Tax History
| Year | Tax Paid | Tax Assessment Tax Assessment Total Assessment is a certain percentage of the fair market value that is determined by local assessors to be the total taxable value of land and additions on the property. | Land | Improvement |
|---|---|---|---|---|
| 2024 | $1,556 | $16,106 | $2,000 | $14,106 |
| 2023 | $1,556 | $13,216 | $2,000 | $11,216 |
| 2022 | $118,566 | $13,216 | $2,000 | $11,216 |
| 2021 | $1,227 | $13,466 | $2,000 | $11,466 |
| 2020 | $1,222 | $13,466 | $2,000 | $11,466 |
| 2019 | $2,345 | $13,423 | $2,000 | $11,423 |
| 2018 | $2,351 | $13,423 | $2,000 | $11,423 |
| 2017 | $2,366 | $13,423 | $2,000 | $11,423 |
| 2016 | $2,419 | $13,423 | $2,000 | $11,423 |
| 2015 | $1,855 | $13,551 | $2,000 | $11,551 |
| 2014 | $2,437 | $13,551 | $2,000 | $11,551 |
| 2013 | -- | $13,551 | $2,000 | $11,551 |
Source: Greater Baton Rouge Association of REALTORS®
MLS Number: 2024021905
APN: 84599
