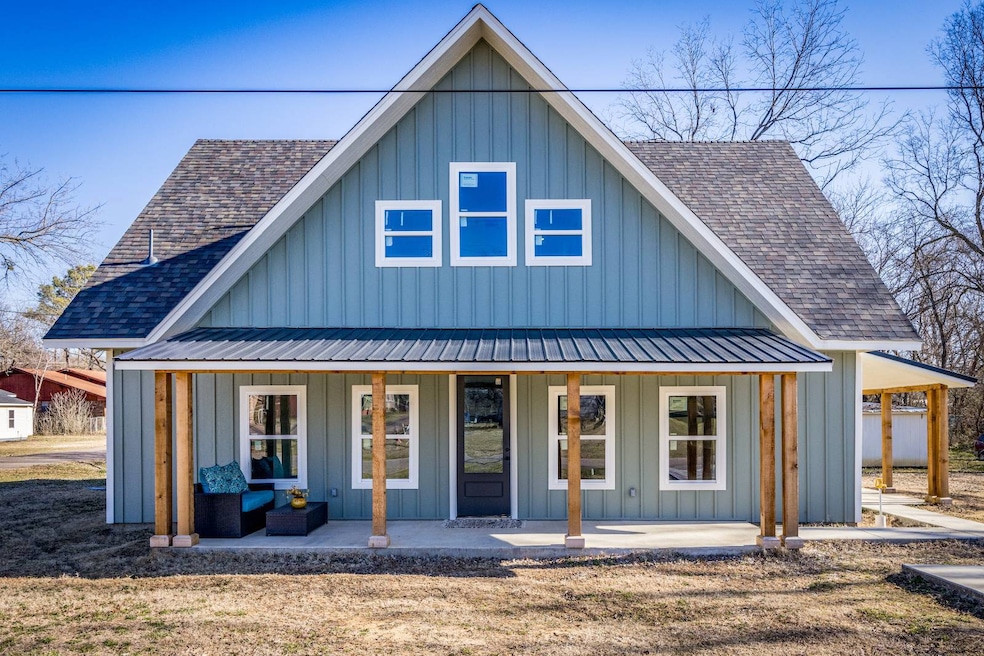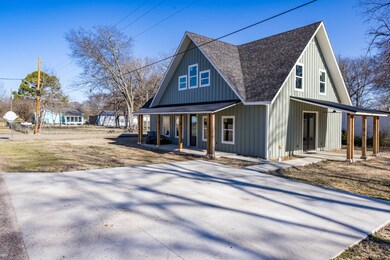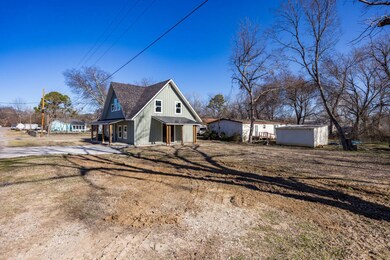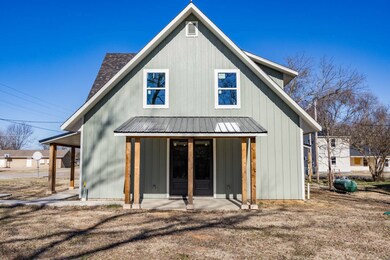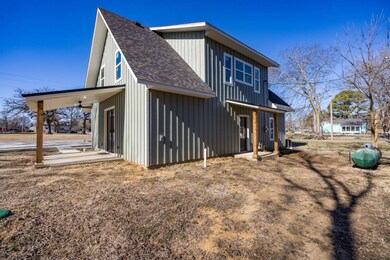
Estimated payment $2,137/month
Highlights
- New Construction
- Main Floor Primary Bedroom
- Granite Countertops
- Caddo High School Rated A-
- Bonus Room
- Covered patio or porch
About This Home
Welcome to this charming 2025 newly built 2-story home, where modern design and comfort come together perfectly! With 4 spacious bedrooms and 3.5 baths, this home is an entertainer's dream, offering ample storage space, built-ins, and thoughtful design details throughout. Beautiful, covered porches across the front and the side patio with stained wood post accents. Step inside and discover two beautiful master bedrooms, each featuring a luxurious walk-in tile shower, perfect for unwinding after a long day. The home boasts smart siding, energy-efficient systems, and gorgeous engineered vinyl plank flooring that flows seamlessly throughout. The chef's kitchen is a standout, with granite countertops, an abundance of cabinet storage, and high-end appliances including a dishwasher, stove, and microwave - ideal for creating culinary masterpieces. With two HVAC systems and an on-demand propane tankless water heater, comfort is at the forefront of this home's design. The beautiful wooden staircase adds a touch of elegance. Located within the highly sought-after Caddo School District and just blocks away from the Durant School bus pickup, as another school district option, this home is as convenient as it is stylish.
Property Details
Home Type
- Multi-Family
Est. Annual Taxes
- $51
Year Built
- Built in 2025 | New Construction
Parking
- Driveway
Home Design
- Property Attached
- Frame Construction
- Asphalt Roof
- Wood Siding
Interior Spaces
- 2,250 Sq Ft Home
- 2-Story Property
- Living Room
- Bonus Room
Kitchen
- Eat-In Kitchen
- Microwave
- Dishwasher
- Granite Countertops
Bedrooms and Bathrooms
- 4 Bedrooms
- Primary Bedroom on Main
- En-Suite Primary Bedroom
Utilities
- Central Air
- Heat Pump System
Additional Features
- Covered patio or porch
- 8,712 Sq Ft Lot
Map
Home Values in the Area
Average Home Value in this Area
Tax History
| Year | Tax Paid | Tax Assessment Tax Assessment Total Assessment is a certain percentage of the fair market value that is determined by local assessors to be the total taxable value of land and additions on the property. | Land | Improvement |
|---|---|---|---|---|
| 2024 | $51 | $582 | $264 | $318 |
| 2023 | $51 | $559 | $264 | $295 |
| 2022 | $49 | $559 | $264 | $295 |
| 2021 | $46 | $559 | $264 | $295 |
| 2020 | $49 | $559 | $264 | $295 |
| 2019 | $51 | $559 | $264 | $295 |
| 2018 | $51 | $559 | $264 | $295 |
| 2017 | $46 | $559 | $264 | $295 |
| 2016 | $72 | $875 | $580 | $295 |
| 2015 | $176 | $2,066 | $580 | $1,486 |
| 2014 | $176 | $2,066 | $580 | $1,486 |
Property History
| Date | Event | Price | Change | Sq Ft Price |
|---|---|---|---|---|
| 06/12/2025 06/12/25 | For Sale | $385,000 | -- | -- |
Purchase History
| Date | Type | Sale Price | Title Company |
|---|---|---|---|
| Warranty Deed | $15,000 | -- | |
| Warranty Deed | -- | -- |
Similar Home in Caddo, OK
Source: My State MLS
MLS Number: 11457288
APN: D001-00-007-019-0-000-00
- 3633 Sawmill Rd
- 409 Roadrunner Dr
- 3381 Sawmill Rd
- 5456 Roadrunner Dr
- 236 Grove Way
- 959 Knight Dr
- 982 Knight Dr
- 129 Highland Dr
- 6 Greens Rd
- 18 Sandwedge
- 279 Shields Rd
- 5353 Stonebriar Cir
- 4906 Peppernut Ln
- 175 Maple Leaf Dr
- 180 Maple Leaf Dr
- 4702 Peppernut Ln
- 250 Maple Leaf Dr
- 5616 Stonecreek Dr
- 1425 Folsom Rd
- 400 N Lone Oak Rd
- 724 W Mulberry St
- 403 E Cedar St
- 3624 Prairie Crossing
- 112 N 2nd Ave Unit 1/2
- 423 S 10th Ave
- 3802 W University Blvd
- 4501 W University Blvd
- 2830 Haven Blvd
- 11 Bitter Sweet Ln
- 407 Denison
- 514 Hanna Dr
- 1100 S Byrd St
- 419 E Elm St Unit 421
- 411 E Elm St
- 708 N 8th Ave
- 1001 N Eisenhower Pkwy
- 48 Vaughn Dr
- 701 E Morton St
- 732 E Morton St
- 609 E Morton St
