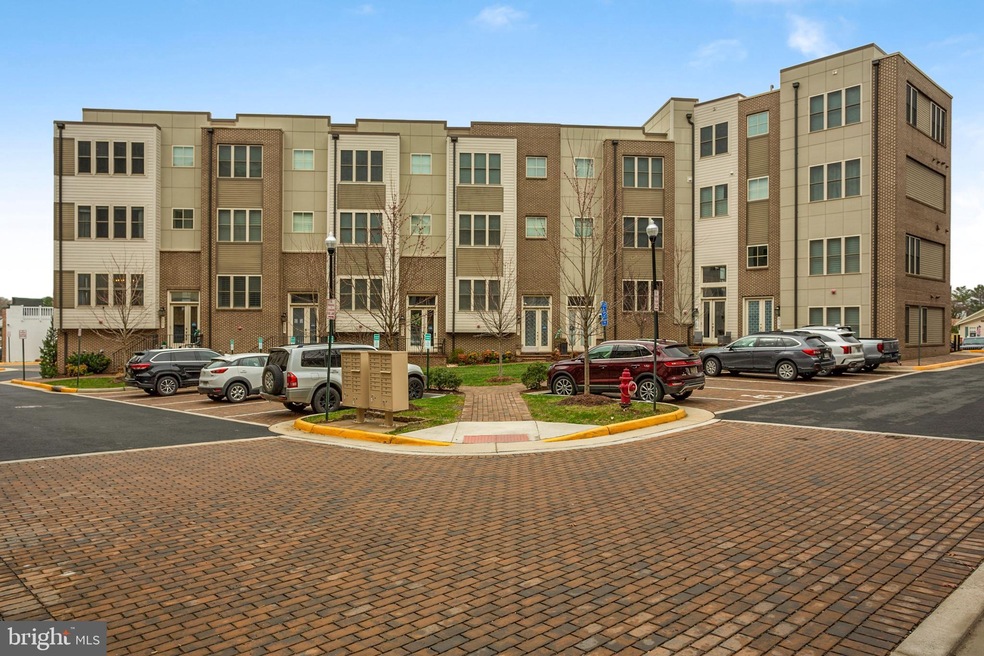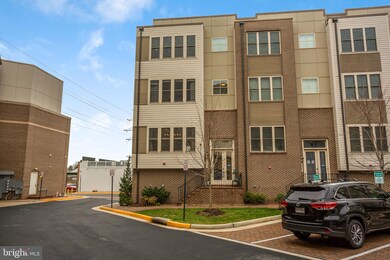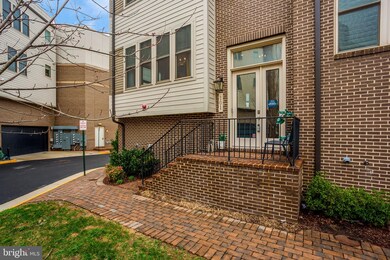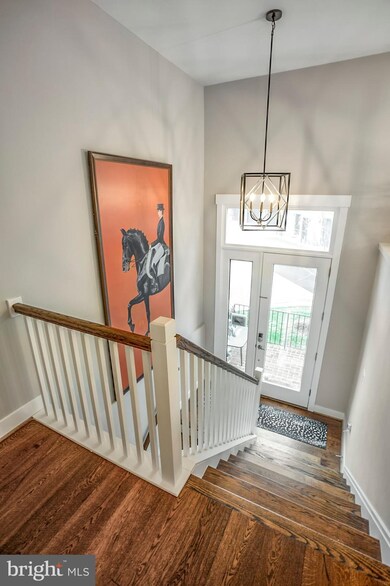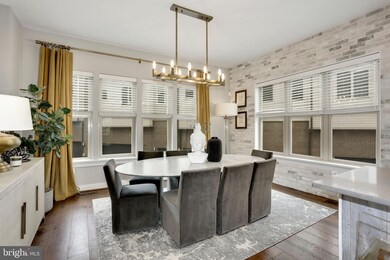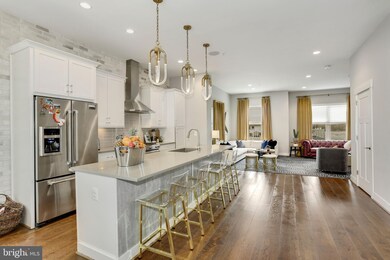
101 Dyer Ct Herndon, VA 20170
Highlights
- Gourmet Kitchen
- Deck
- Wood Flooring
- Open Floorplan
- Contemporary Architecture
- 2 Car Attached Garage
About This Home
As of July 2025Contemporary flare with 4 levels of living space. The ultimate in living, located in the heart of downtown Herndon, this nearly new end-unit townhome offers 4 levels of living space to fit your modern, contemporary lifestyle. Minutes from the W&OD trail (steps away from the house), dining, entertainment, and shopping. Herndon Town Center offers concerts on the green, fireworks, homecoming parade and so much more. Minutes to Reston Town Center, Dulles Airport, and convenient to downtown Washington DC. Choose from 3 metro stops on the Silver line and direct bus services to various locations in DC. Rooftop deck built with Trex offers a built-in stainless steel gas BBQ grill, beverage refrigerator, and stunning views of historic Herndon. 4th floor also provides a princess suite with a full bath and a large living area with lots of natural light. 3rd floor has a grand master suite with a walk-in closet, spa bathroom, 2 additional large bedrooms with a full hall bath. The main level is packed with the charm that offers an open living concept with an over-sized gourmet kitchen island with seating, modern subway tile back-splash, and stainless steel appliances. Plenty of seating in the eat-in area and living area with the heat-n-Glo cosmo fireplace with remote. This distinctive home deserves your consideration, it's in a class by itself! Make it your home!
Last Agent to Sell the Property
Irene deLeon
Redfin Corporation License #0225065795 Listed on: 04/02/2021

Townhouse Details
Home Type
- Townhome
Est. Annual Taxes
- $10,314
Year Built
- Built in 2017
Lot Details
- 1,332 Sq Ft Lot
- Property is in excellent condition
HOA Fees
- $140 Monthly HOA Fees
Parking
- 2 Car Attached Garage
- Rear-Facing Garage
- Garage Door Opener
Home Design
- Contemporary Architecture
- Brick Exterior Construction
- Vinyl Siding
Interior Spaces
- Property has 4 Levels
- Open Floorplan
- Ceiling Fan
- Dining Area
- Basement
- Interior Basement Entry
Kitchen
- Gourmet Kitchen
- Cooktop
- Built-In Microwave
- Dishwasher
- Kitchen Island
- Disposal
Flooring
- Wood
- Carpet
Bedrooms and Bathrooms
- 4 Bedrooms
- En-Suite Bathroom
- Walk-In Closet
- Soaking Tub
Laundry
- Dryer
- Washer
Outdoor Features
- Deck
- Outdoor Grill
Schools
- Herndon Elementary And Middle School
- Herndon High School
Utilities
- Forced Air Heating and Cooling System
- Natural Gas Water Heater
Community Details
- Association fees include snow removal, trash
- Junction Square HOA, Phone Number (703) 631-2003
- Junction Square Subdivision, Custis Floorplan
Listing and Financial Details
- Tax Lot 14
- Assessor Parcel Number 0162 51 0014
Ownership History
Purchase Details
Home Financials for this Owner
Home Financials are based on the most recent Mortgage that was taken out on this home.Purchase Details
Purchase Details
Home Financials for this Owner
Home Financials are based on the most recent Mortgage that was taken out on this home.Purchase Details
Home Financials for this Owner
Home Financials are based on the most recent Mortgage that was taken out on this home.Similar Homes in the area
Home Values in the Area
Average Home Value in this Area
Purchase History
| Date | Type | Sale Price | Title Company |
|---|---|---|---|
| Gift Deed | -- | None Listed On Document | |
| Bargain Sale Deed | $865,000 | Chicago Title | |
| Deed | $815,000 | Stewart Title Guaranty Company |
Mortgage History
| Date | Status | Loan Amount | Loan Type |
|---|---|---|---|
| Previous Owner | $700,650 | VA | |
| Previous Owner | $732,685 | New Conventional | |
| Previous Owner | $732,685 | New Conventional |
Property History
| Date | Event | Price | Change | Sq Ft Price |
|---|---|---|---|---|
| 07/17/2025 07/17/25 | Sold | $910,000 | -1.6% | $285 / Sq Ft |
| 05/16/2025 05/16/25 | For Sale | $925,000 | +6.9% | $290 / Sq Ft |
| 01/12/2024 01/12/24 | Sold | $865,000 | +1.8% | $269 / Sq Ft |
| 12/18/2023 12/18/23 | Pending | -- | -- | -- |
| 12/05/2023 12/05/23 | For Sale | $849,900 | +4.3% | $265 / Sq Ft |
| 05/05/2021 05/05/21 | Sold | $815,000 | 0.0% | $208 / Sq Ft |
| 04/05/2021 04/05/21 | Pending | -- | -- | -- |
| 04/02/2021 04/02/21 | For Sale | $815,000 | -- | $208 / Sq Ft |
Tax History Compared to Growth
Tax History
| Year | Tax Paid | Tax Assessment Tax Assessment Total Assessment is a certain percentage of the fair market value that is determined by local assessors to be the total taxable value of land and additions on the property. | Land | Improvement |
|---|---|---|---|---|
| 2024 | $11,242 | $792,540 | $248,000 | $544,540 |
| 2023 | $10,697 | $770,410 | $248,000 | $522,410 |
| 2022 | $10,338 | $733,960 | $226,000 | $507,960 |
| 2021 | $7,995 | $681,300 | $204,000 | $477,300 |
| 2020 | $8,719 | $736,690 | $220,000 | $516,690 |
| 2019 | $8,428 | $712,090 | $220,000 | $492,090 |
| 2018 | $7,635 | $663,900 | $204,000 | $459,900 |
| 2017 | $6,353 | $630,450 | $185,000 | $445,450 |
| 2016 | -- | $0 | $0 | $0 |
Agents Affiliated with this Home
-

Seller's Agent in 2025
Stacy Rodgers
BHHS PenFed (actual)
(703) 281-8500
2 in this area
116 Total Sales
-

Buyer's Agent in 2025
Miguel Saba
Compass
(240) 775-0509
1 in this area
132 Total Sales
-

Seller's Agent in 2024
Kirby Mitchell
Real Living at Home
(240) 353-0363
2 in this area
48 Total Sales
-
I
Seller's Agent in 2021
Irene deLeon
Redfin Corporation
Map
Source: Bright MLS
MLS Number: VAFX1188508
APN: 0162-51-0014
- 815 Branch Dr Unit 305
- 120 Fortnightly Blvd
- 855 Park Ave
- 600 Grace St
- 623 Center St Unit 101
- 205 Meeting House Station Square Unit 306
- 609 Center St Unit 104
- 549 Florida Ave Unit 204
- 913 Mcdaniel Ct
- 482 Virginia Ave
- 517 Florida Ave Unit T4
- 912 Grant St
- 529 Florida Ave Unit 202
- 509 Florida Ave Unit 103
- 1089 Knight Ln
- 504 Dakota Dr
- 525 Florida Ave Unit 202
- 525 Florida Ave Unit T3
- 505 Florida Ave Unit T3
- 505 Florida Ave Unit T4
